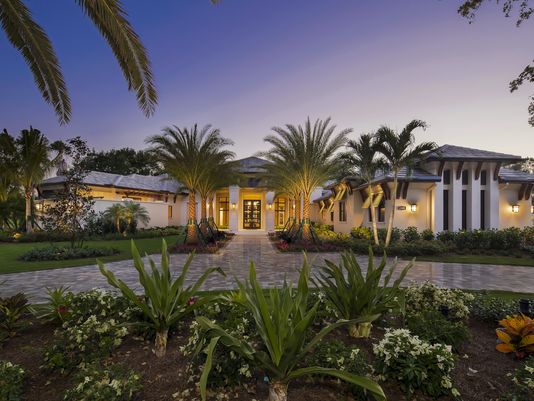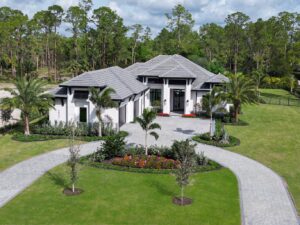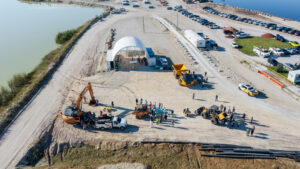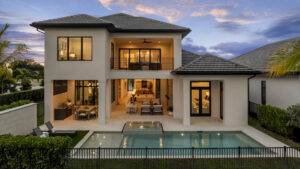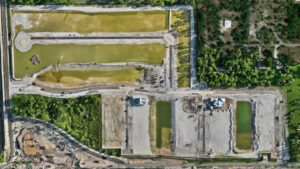Seagate’s completed 5,524-square-foot Oakmont grand estate model was named recipient of the Collier Building Industry Association’s (CBIA) 2016 Sand Dollar Award for Product Design of the Year in its price category as well as two 2016 Aurora Awards. Priced at $4.7 million with furnishings, the Oakmont showcases a transitional architectural design by RG Designs. The design features a covered porch with columns leading to an interior entry sequence encased in floor-to-ceiling glass. The plan includes an additional 2,931 square feet of outdoor spaces under roof. Windows throughout the living areas create a light-filled ambiance and provide views of an infinity edge pool and spa surrounded by a deck that is cantilevered over the pool.
The Oakmont’s reception parlor features windows overlooking the pool and outdoor living area. A double-island kitchen and family room open to the outdoors. The formal dining room and a club room feature radial glass walls that continue the connection with the outdoors. A centrally located bar showcases a stone counter top with LED under lighting. A walk-in wine room is also included.
The plan also features four bedrooms, four full baths and two half-baths, and a four-car garage. Pocketing sliders open the master bath to a private garden with a landscaped deck area. Outdoor spaces, including an outdoor kitchen and dining area with a walk-up bar and bar stool seating, a conversation area with a fireplace, a separate seating area with a fire pit, and the pool’s sun shelf, offer places for groups to gather independently.
Quail West’s sales center and the Oakmont model are open daily.
Seagate’s 5,693 square feet Pine Valley estate is scheduled for completion in February. Designed by Stofft Cooney Architects, the Pine Valley floor plan includes a great room that opens to a landscaped outdoor living area with a pool and spa, a conversation area with a fireplace, and an outdoor kitchen with a dining area. A detached one-bedroom casita with a private bathroom will be situated adjacent to the pool. Inside, the plan features a club room with a media area, a bar with a window that opens to the outdoor living area, a walk-in wine room and a lounge area. One of the two guest bedrooms serves as a VIP suite and opens to a private terrace and garden. A double-island kitchen will satisfy the most discriminating gourmet. A gallery hallway includes floor to ceiling windows with a cut-out for a desk overlooking a large garden. A sitting area in the master bedroom will offer views of another garden. The plan includes a four-car garage. Pricing for the furnished model will be determined as construction progresses.
The interior design for the Pine Valley includes angular ceiling details with minimal crown molding. Modern details will be tempered with touches of classic styling. The color palette will incorporate deep copper and terracotta blended with pale blues, espressos and some French gray against a background of soft creamy wall tones. The flooring will be a light gray wire-brushed oak.
Construction of the 5,464-square-foot furnished Calusa estate model is slated for completion in March. The grand estate model features an architectural design by RG Designs. The design fosters a connection with the outdoors. A landscaped entry sequence will open to a wide foyer with a see-through view of a great room with 90-degree pocketing sliders opening to an outdoor living area.
The great room flows into a double-island kitchen and a dining area that includes an indoor/outdoor bar that opens to a covered lanai space. A gallery hallway will lead to a club room, two VIP guest suites, and double doors that will open to a garden courtyard. The club room will include a full bath and a walk-in closet and can serve as a fifth bedroom. A guest casita will be off an outdoor living area that will feature a full outdoor kitchen and bar, a conversation area and fireplace, a custom designed pool and spa, and a fire pit. The owner’s wing will include a study with a sitting area, a master bedroom with a sitting area and private terrace, and a master bath with walk-in closets, his and her vanities, a freestanding tub, and a walk-in shower. The plan also includes a four-car garage. Pricing for the Calusa will be determined as construction continues.
The Calusa model’s interior will present a coastal look inspired by a summer home in the Hamptons. The clean design will mix tonal white walls and a palette of soft gray with classic blue and strong black accents. With an emphasis on natural materials and finishes, a midrange wire brushed oak floor will run throughout the home with various areas inset with stone. White painted tongue-in-groove ceilings will be installed in all of the home’s main living areas.
Seagate is also developing and building Windward Isle, a gated enclave of 28 single-family luxury homes just south of Orange Blossom Drive on Airport-Pulling Road in North Naples. Windward Isle offers seven open-concept one- and two-story floor plans by Weber Design Group and RG Designs that showcase the community’s coastal West Indies architectural style. The plans can be customized.
Seagate will also build fully customized residences designed for construction on Windward Isle’s homesites. Two completed furnished models are available for viewing and purchase. Seagate is offering a pre-season Luxury Outdoor Living incentive at Windward Isle that includes an upgraded 400-square-foot salt water pool, a spa, a water feature, an outdoor kitchen with a Lynx grill, a brick-pavered deck, and tropical landscaping. The incentive is worth $65,000
Seagate is developing the Hill Tide Estates gated neighborhood on Boca Grande. Four floor plans are included in its offering at Hill Tide Estates, a 9.98-acre gated enclave on the southern tip of Boca Grande. Nineteen estate homesites starting at $1.4 million are available for purchase. An on-site sales center is scheduled to open by the end of this month.
Seagate is headquartered at 12801 Commonwealth Drive, Suite 12, Fort Myers.
