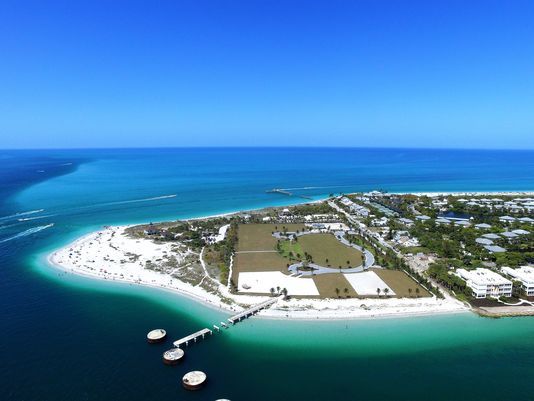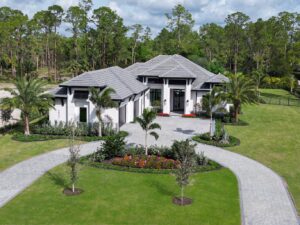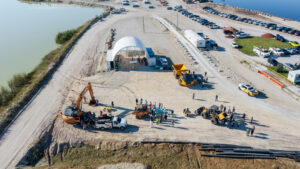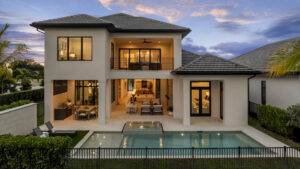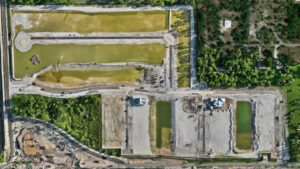Seagate Development Group LLC expanded its selection of floor plans at Hill Tide Estates, a 9.98-acre gated enclave on the southern tip of Boca Grande.
Located northwest of Fort Myers on Gasparilla Island, the Hill Tide Estates community is the only site on Boca Grande that overlooks Boca Grande Pass, one of the most heralded saltwater fishing locations in the world. The south side of the property is bordered by a state park and offers unobstructed views of Cayo Costa, a barrier island only accessible by boat. Just 12 home sites priced starting at $1.4 million remain available.
Seagate now has eight floor plan choices at Hill Tide Estates, all of which have been designed by RG Designs. The plans range from 3,004 to over 5,000 square feet under air. Construction of a furnished model showcasing the two-story Captiva plan is underway and scheduled for completion in fall 2018. Freestyle Interiors’ Lead Designer Ruta Menaghlazi is creating the home’s interior, and Outside Productions Inc. is crafting the design for the outdoor living area, pool and spa, and landscaping.
The Captiva floor plan includes 4,865 square feet under air and a total of 11,184 square feet under roof. The first floor features a living area with a great room, island kitchen, and dining area that open to covered lanai spaces, a study with an outdoor covered deck, and the master suite that includes a bedroom with a sitting area, double walk-in closets, and elaborate ceiling details. The master bath features his and her water closets, separate vanities, a freestanding tub, and a walk-in shower. In addition to pool, spa, and pool deck, the outdoor living area includes a pool bath, outdoor kitchen, and outdoor dining and conversation areas. An open staircase leads to the upstairs that presents three guest en suites, two of which open to a covered deck and two sundecks, as well as a bonus room that includes a wet bar and also opens to the outdoors.
The two-story Amelia plan offers 4,263 square feet with four bedrooms, four-and-a-half baths, a private owner’s study and master suite on the second floor that open to sundecks and a covered terrace, a second-floor loft with two built-in bookcases, a massive great room with a custom built-in, an island kitchen and dining area, a large walk-in pantry, an outdoor living area, and a three-car garage. Two guest suites are on the first floor. An outdoor staircase leads from the outdoor living area to the sundeck off the owner’s study. The master bedroom features a large walk-in closet, while the master bath includes separate vanities, a separate water closet, and a double-entry walk-in shower.
Seagate’s 3,577-square-foot Ana Maria plan takes full advantage of Boca Grande’s tableau. The sprawling great room, dining area and master bedroom open to the outdoor living area and Gulf breezes. The first floor also includes a study, an island kitchen, a wet bar, elevator and a pool bath. The master suite features two walk-in closets with a unique open design and a bath with his and her vanities and separate water closets. The upstairs offers three bedrooms with full baths and walk-in closets. Two of the bedrooms, including a VIP suite, open to a covered deck on the rear of the residence while the third bedroom opens to a covered balcony.
At 4,799 square feet, the Cayo Costa floor plan is the largest of the Hill Tide Estates plans. The plan’s first floor includes an entry foyer, a study that opens to a covered terrace, a her office, a formal living room defined by arched openings that includes a fireplace, a wet bar, and double-doors that open to the covered lanai and pool deck, a formal dining room, an island kitchen, and a family leisure room with a vaulted ceiling and double doors leading outdoors.
The first-floor master suite features a bedroom with a vaulted ceiling and a sitting area, two large walk-in closets, and a bath with his and her vanities, separate water closets, a walk-in shower, and a freestanding tub. The upstairs offers four guest suites with private baths, two of which open to a covered deck at the rear of the residence, the other of which includes a private balcony at the front of the home. A loft area provides an upstairs gathering place.
Seagate’s 4,717-square-foot Gasparilla plan features a massive great room, double-island kitchen and casual dining area. An L-shaped bar, a glass enclosed walk-in wine room, a study, and the master suite are also on the first floor. A three-car garage includes a fishing and boat gear storage space. The great room, master bedroom, and a gallery hallway open to an outdoor living area with a fireplace, island bar, outdoor kitchen, and a pool and spa. An elevator and staircase lead to an upstairs that includes three guest bedrooms, two of which are VIP suites that open to a covered sunset deck. A lounge for reading and television viewing also opens to the sunset deck and includes a wet bar and refrigerated beverage center. The third guest bedroom opens to a covered terrace. Each bedroom includes a full bath and walk-in closets.
The 3,150-square-foot Keewaydin plan offers tremendous flexibility. The three-bedroom, four-and-a-half bath plan includes a bonus room that can serve as a fourth bedroom. A study off the grand room could function as a formal dining room. The grand room and dining area off the island kitchen open to an outdoor living area with an optional fireplace, an optional outdoor kitchen with a sit-down bar, a powder bath, and a pool and spa. A wet bar is included in the grand room. The master suite features two walk-in closets, a bath with separate vanities, a standalone tub, and a walk-in shower, and a bedroom that opens to a covered terrace.
The two-story Santa Rosa plan features 4,485 square feet. The great room, island kitchen, and dining area open to an outdoor living area with a fireplace, pool, and spa. The master suite, owner’s study, a powder bath, and her office/laundry are on the first floor. An open staircase leads to the upstairs bonus room that opens to a second outdoor living area. A second master suite, VIP suite, and a guest suite are upstairs. The plan also includes an elevator and a three-car garage.
The 3,746-square-foot Useppa floor plan is a great room plan with an island kitchen, casual dining area, a wet bar with refrigerated wine storage, a study that opens to a patio, and the master suite on the first floor. The great room, dining area, and master bedroom open to the outdoor living area and pool deck. The lanai includes a fireplace and an outdoor kitchen. The master suite features two walk-in closets, a morning bar, double vanities, a walk-in shower, and a freestanding tub. The upstairs includes a loft space with a morning bar and a covered deck at the front of the residence as well as three bedrooms, two of which are VIP suites.
Seagate Development Group LLC is a full-service commercial and residential development and construction company and a provider of commercial property management services. Seagate is headquartered at 12801 Commonwealth Drive, Suite 12, Fort Myers. Visit seagatedevelopmentgroup.com.
