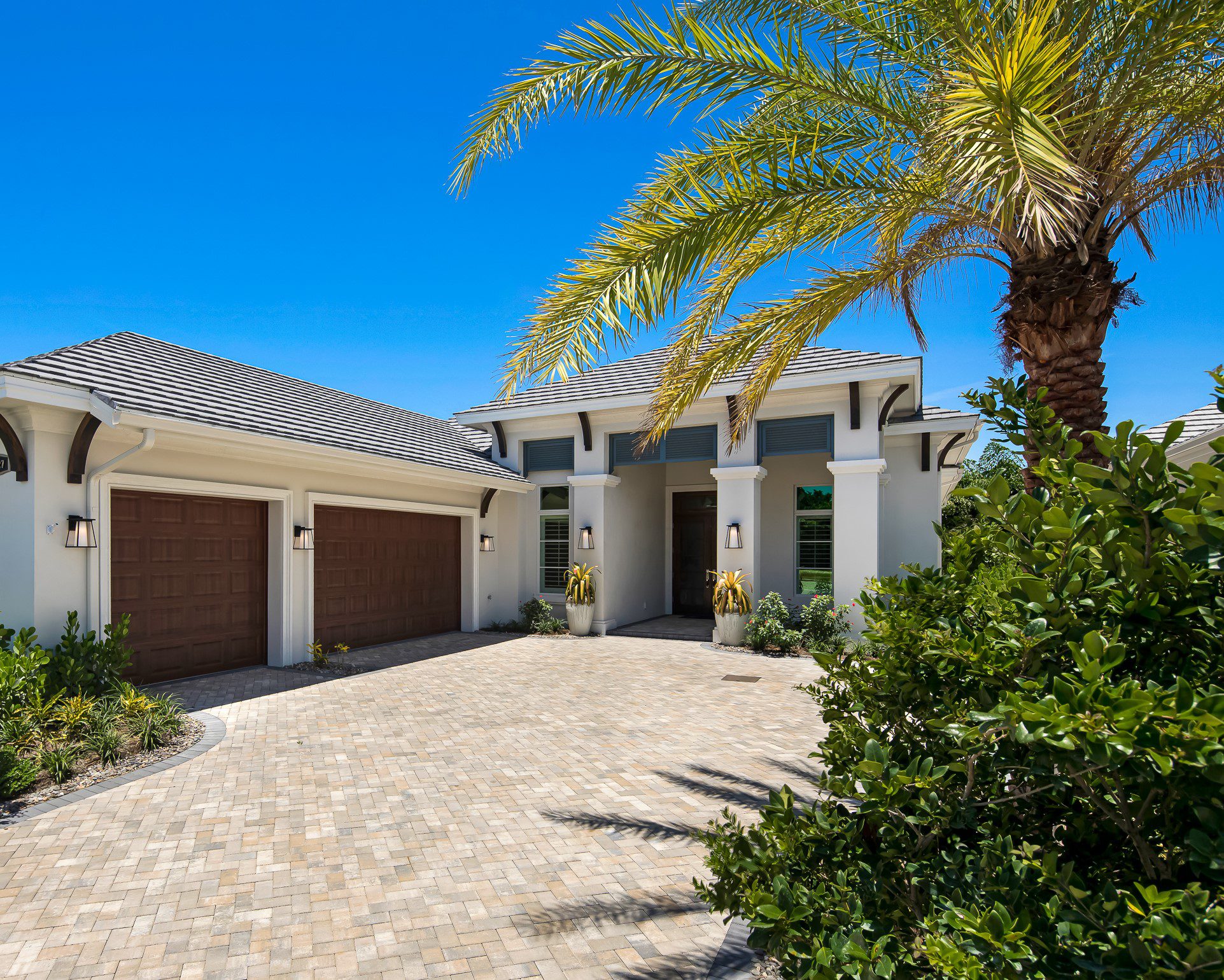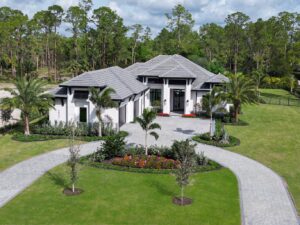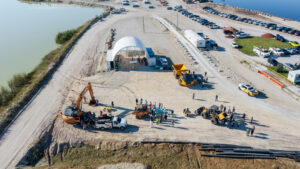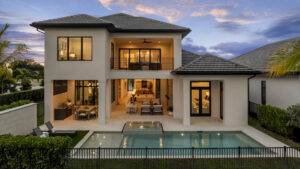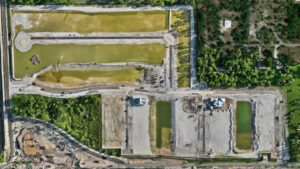Seagate Development Group will break ground on two custom homes in Windward Isle this month. Named the 2019 Aurora Awards’ Residential Community of the Year, this luxurious and favorably located community is a gated enclave of 28 single-family residences within a discreet cul-de-sac on Airport-Pulling Road. It was developed by Seagate in a choice area of world-class destinations. Custom homes in Windward Isle feature architectural designs by JMDG Architecture | Planning + Interiors as well as R.G. Designs.
The two custom homes that are breaking ground this month will present the Cayman II and the Grenada II floor plans. The former is a single-story residence that offers over 2,600 square feet of living space – three bedrooms plus a study, three full baths and a three-car garage. A paved entry will lead to a foyer just off the double-door study. This home includes wood flooring throughout the main living areas, designer carpet in the bedrooms and porcelain tile in all baths. The open floor plan concept offers the great room, the dining area and the gourmet kitchen. The kitchen features Bosch appliances, quartz countertops, an island and a walk-in pantry. The exterior living area opens to an outdoor kitchen that includes a grill, an under-counter refrigerator and a gas fireplace. The master suite and the master bath – which features his and her vanities, a freestanding soaking tub, a walk-in shower and a private water closet – are joined by two walk-in closets.
This custom home with the Cayman II floor plan will be complete in Summer 2022.
The Grenada II floor plan is a two-story residence that debuts over 3,600 square feet of living space – four bedrooms plus a study, four-and-one-half baths, and a three-car garage. The main living area features wood-like porcelain tile, a wine room, a study and an open floor concept. It includes a great room and a dining area as well as a gourmet kitchen with an island and Bosch appliances, a custom kitchen hood and a pantry. The outdoor living space opens to a covered lanai and a custom pool and spa. The master suite offers a spacious bedroom and a master bath with a freestanding soaking tub. The master bath accommodates his and her vanities, a tub, a walk-in shower and a private water closet. A guest bedroom and bath as well as a powder bath finish the first living level. Upstairs will connect homeowners and guests to two guest bedroom suites.
The homeowners have selected an exterior in white and shades of gray, along with bronze coach light fixtures and custom mahogany doors.
This custom home will be complete in Fall 2022.
Additionally, Seagate recently completed a Sea Breeze II custom home in Windward Isle – over 4,200 square feet of living space, including five bedrooms plus a study, five-and-one-half baths, and a three-car garage. There are three other custom homes under construction in this community. The first one presents the single-story Sea Breeze floor plan – with over 3,000 square feet of living space, three bedrooms plus a study, three-and-two-half baths, and a three-car garage. The exterior is pearly white as well as shades of slate gray and white. With crown molding inside, this house has a vaulted ceiling in the great room with beams and tongue in groove and wood floors in main living areas. The kitchen presents straight-edge white cabinetry, a single-bowl sink and an island with stained maple cabinetry. The kitchen and the bar also consist of quartz countertops. The master bath features Carrara porcelain tile flooring, a freestanding soaking tub and quartz countertops, while the master bedroom accommodates carpeting. Meanwhile, porcelain tile flooring can be found in the laundry room and throughout all the bathrooms. Additionally, the outdoor living area is topped off with a flush spa and a tiled spillover as well as a raised-wall custom pool and raised columns.
This custom home is slated for completion in Winter 2022.
The second custom home under construction carries the two-story Grenada floor plan – over 4,500 square feet of living space, including four bedrooms plus a den and a game room, four-and-two-half baths, and a three-car garage. Wire-brushed oak flooring and a quartz countertop can be found at the island kitchen. A bar with a beverage center is in the game room. The master bath accommodates polished chrome plumbing as well as Carrara porcelain flooring and quartz countertops. There are granite countertops in the outdoor living area, along with two poolside sun shelves and a raised spa with a tile spillway.
This custom home is projected to be complete in Spring 2022.
A third custom home under construction has a turnover date in Summer 2022. It will feature the single-story Abacos floor plan – with over 3,000 square feet of living space, three bedrooms plus a study, three-and-one-half baths, and a two-car garage.
Now completely sold out, Windward Isle offered eight one- and two-story, fully customizable floor plans by Seagate. They accommodate 2,500 to over 4,500 square feet of living space. That includes three to five bedrooms, three to five-and-one-half baths, and a two- to three-car garage. The Abacos floor plan received the Collier Building Industry Association’s Sand Dollar Award for Product Design of the Year, while the Cayman II was awarded the Collier Building Industry Association’s Parade of Homes Overall Excellence in Construction and Design.
Attractive features that come standard in all Windward Isle homes are coastal, West-Indies-style architecture, decorative aluminum shutters and cypress wood corbels, a flat concrete tile roof with metal roof accents and a custom swimming pool. Standard design interiors range from tray and volume ceilings to hardwood and porcelain tile floors as well as designer carpets. There is wood cabinetry in the kitchen, a stainless-steel refrigerator with an ice maker in the laundry room, and a freestanding tub, large walk-in closets, under-mount sinks and a frameless shower enclosure in the master suite. All interiors are in line with the latest design trends and the most in-demand selections. While these are some of the most popular finishes, they are customized according to each homeowner’s desire and from many standard offerings. Windward Isle is minutes from Mercato, Waterside Shops, The Ritz-Carlton Beachfront Hotel and Spa, and Vanderbilt Beach.
“We developed and built a central and sensational community of upgraded features in a highly amenitized location. The finished product speaks for itself,” said James Nulf, Chief Operating Officer & Partner at Seagate Development Group.
Seagate is also building custom, end-user residences at Talis Park, Hill Tide Estates, Esplanade Lake Club and Quail West. In the Isola Bella neighborhood at Talis Park, three model homes are under construction – with two of those sold and one reserved. A fourth model home is reserved and breaking ground soon. There are additional custom homes in the works. At Hill Tide Estates, Seagate is constructing two model homes – with one under contract. Another model home is under contract and set to break ground soon, along with a fourth model home. At Esplanade Lake Club, Seagate is nearing completion on a custom home and has other custom homes in the works. Additional Seagate projects are coming soon to Quail West.
Seagate’s corporate headquarters is at 9921 Interstate Commerce Drive in Fort Myers. For more information, visit SeagateDevelopmentGroup.com. Seagate is also hiring, so please visit its Careers page – https://seagatedevelopmentgroup.com/careers/.
