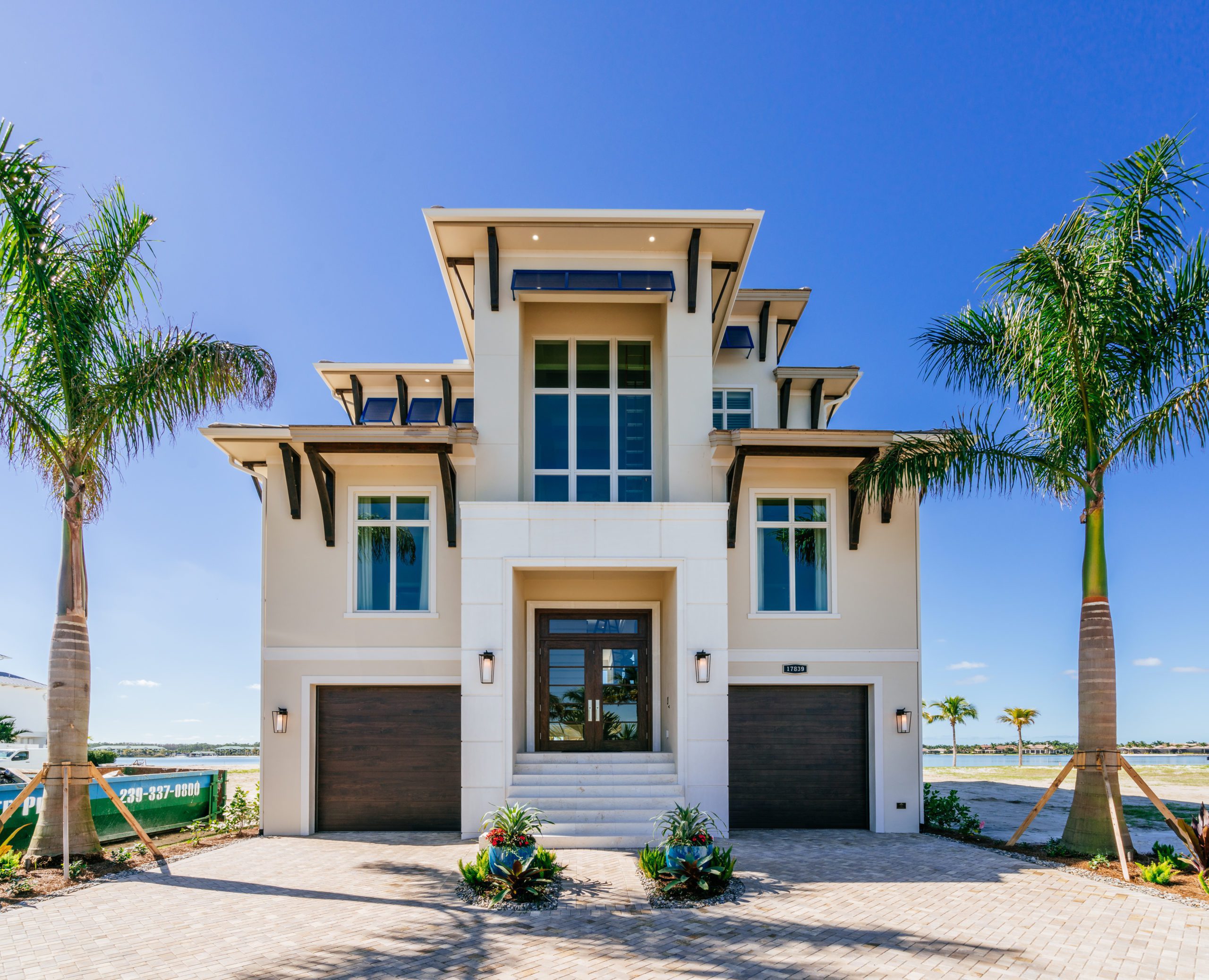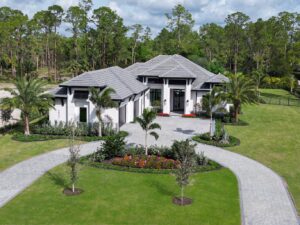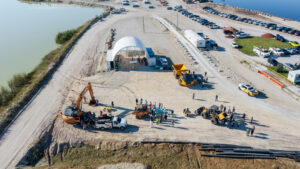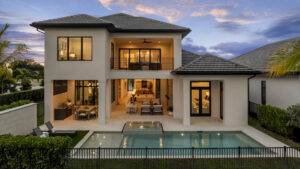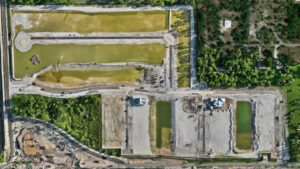A beachfront home is often imagined as a tropical oasis with vacation-inspired amenities, picturesque waterfront views and open-concept entertainment spaces that embrace outdoor living. Couple these descriptions with a modern, coastal design concept, and the result is a Seagate Development Group custom beachfront home – under construction in Miromar Lakes, Florida.
The sparkling waters of crystal-clear recreational Lake Como – beyond the sugar-white sand and swaying palm trees – will be visible the moment homeowners and guests pull into the driveway. Pavers and steppingstones will guide them to the three-story residence that accommodates over 4,900 square feet of living space and nearly 11,000 total square feet. They will be greeted by a white exterior body and trim, grey tile roof, a vine wall, black railing and Bahama shutters, and black framed windows – all setting the tone for a resort-like, statuesque floor plan.
The vaulted exterior entry with double front doors will lead to the upper foyer with a split staircase, leading downstairs to the lower foyer with elevator access to all three floors, a private workout studio with a full bath, ample storage, and a private beach patio retreat with an outdoor shower. Up the stairs from the upper foyer, homeowners and guests will be treated to the main floor open indoor living space, boasting a grand room with a wet bar, a gourmet-style kitchen with a large stone-covered island and walk-in pantry, and a generously sized dining space. The full wall of 10-foot pocket sliding doors will give way to a covered entertaining space with an outdoor kitchen and bar, plus ample space to bask in the sunshine next to the infinity-edge pool with a sun shelf and spa that will give the appearance of blending into the pristine lake beyond. The main floor will also offer guests maximum privacy with a second full master suite and third bedroom with an en-suite bath, both featuring generous walk-in closets.
The third floor of this home will be dedicated owner space that has been completely customized to accommodate the future homeowners’ unique lifestyle. This private sanctuary will feature a seating area with a morning bar just outside the ample master suite with a wall of windows to maximize lake views; his and hers full bathrooms, each with ample natural light and access to privacy decks and large walk-in closets; plus separate owner retreats: a piano room for her, and a masculine study for him.
This custom home is slated for completion in Fall 2022.
“This incomparable home will truly be an oasis – a place for the homeowners to unwind by themselves or host others in a private, resort-lifestyle location, while being just minutes from Southwest Florida landmarks and attractions,” said James Nulf, Jr., Chief Operating Officer and Partner at Seagate Development Group.
Seagate is also building custom homes at Esplanade Lake Club and Windward Isle, model homes at Hill Tide Estates, and model and custom homes at Talis Park. Additional projects at Quail West are in the works.
