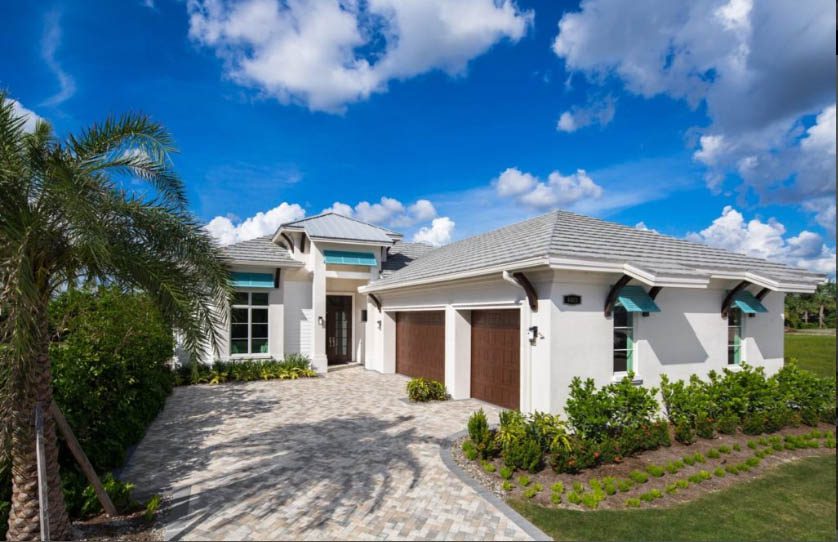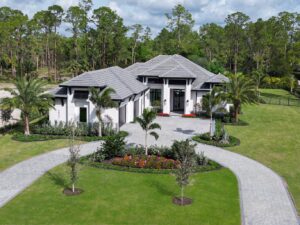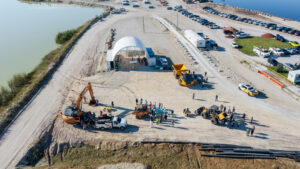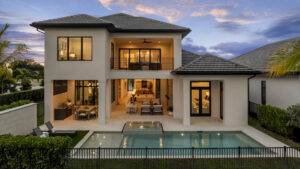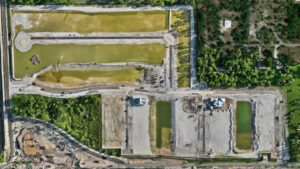Seagate Development Group is expected to break ground on the second of three custom homes on an upcoming family compound next month. This exquisite 5,000-plus-square-foot private residence – with four bedrooms and a study, four full and two half baths, as well as a four-car garage plus golf cart storage – will boast features that excentuate the surrounding lush landscaping from the home’s front to the rear. Additionally, every square inch of the open-concept floor plan will either grant access to or offer views of the outdoors, blurring the lines between interior and exterior living.
“The home’s selections and layout will directly interact with the very things that make this location beautiful, so when it all comes together, it’s going to be something to talk about and enjoy for many years to come,” said James Nulf, Jr., Chief Operating Officer & Partner of Seagate Development Group.
The front exterior of the home will give everyone a holistic, fresh and tropical first impression – accompanied by the literal and metaphorical warmth of Southwest Florida. A garden will encompass four stone-cladded entry columns, an arrival courtyard, an iconic bench, as well as a fountain with a planter and sculpture – all geared toward a layered way to enjoy the outdoors and create a tranquil welcome to what is beyond the front door.
The foyer will be flanked by an exercise room on one side and a study on the other. Just ahead, homeowners and guests will enter a great room with custom built-ins, a gas fireplace, as well as direct access to a dinette and kitchen – making for first-class entertainment and a full view of the outdoor living area. The kitchen will debut a spacious island, Theramador appliances like a gas range cooktop with a custom hood, French door refrigerator and a full-size wine chiller, as well as a nearby pantry with a second refrigerator – all ideal for storage and saving space for gathering in the main living areas. The split floor plan separates the guest suites from the owner’s wing, while providing all parties initimate views of the covered lanai and subsequent spaces. The master suite will present a private sitting area with views of the outdoors, along with two expansive walk-in closets on the way to the master bath. The spa-like retreat will accommodate a deep soaking tub and glass-enclosed walk-in shower with a bench and multiple shower heads that will help the homeowners drift into a most pleasant oasis. The master bath will seamlessly carry the owners into a private garden that will serve as a prelude to the one that they will share with guests.
The outdoor living area will offer a plethora of amenities that will act as an extension of the custom interior. The covered lanai with comfortable seating will proceed an extensive garden, including a fountain, pool terrace, wet deck, swimming pool with spa, fire bowl, formal lawn, retractable pergola with fire-table, as well as an outdoor shower, among other details. An adjacent cabana will debut an outdoor kitchen with a built-in gas grill and custom hood, gas fireplace and pool bath – thereby confirming that all needs and desires are met no matter where one is in the house.
“The homeowners are placing emphasis on a warm climate and an unbeatable location. We look forward to aligning their vision with our execution,” Nulf said.
In addition to custom on-your-lot residences, Seagate is building custom and model homes in Talis Park; model homes in Hill Tide Estates; estate homes in Quail West; as well as custom homes in Esplanade Lake Club, Windward Isle and Miromar Lakes, Florida. Seagate also has active residential renovation projects in Audubon, Miromar Lakes, Mediterra, Autumn Woods, Talis Park, Brynwood, Quail West, Sanibel and Boca Grande.
