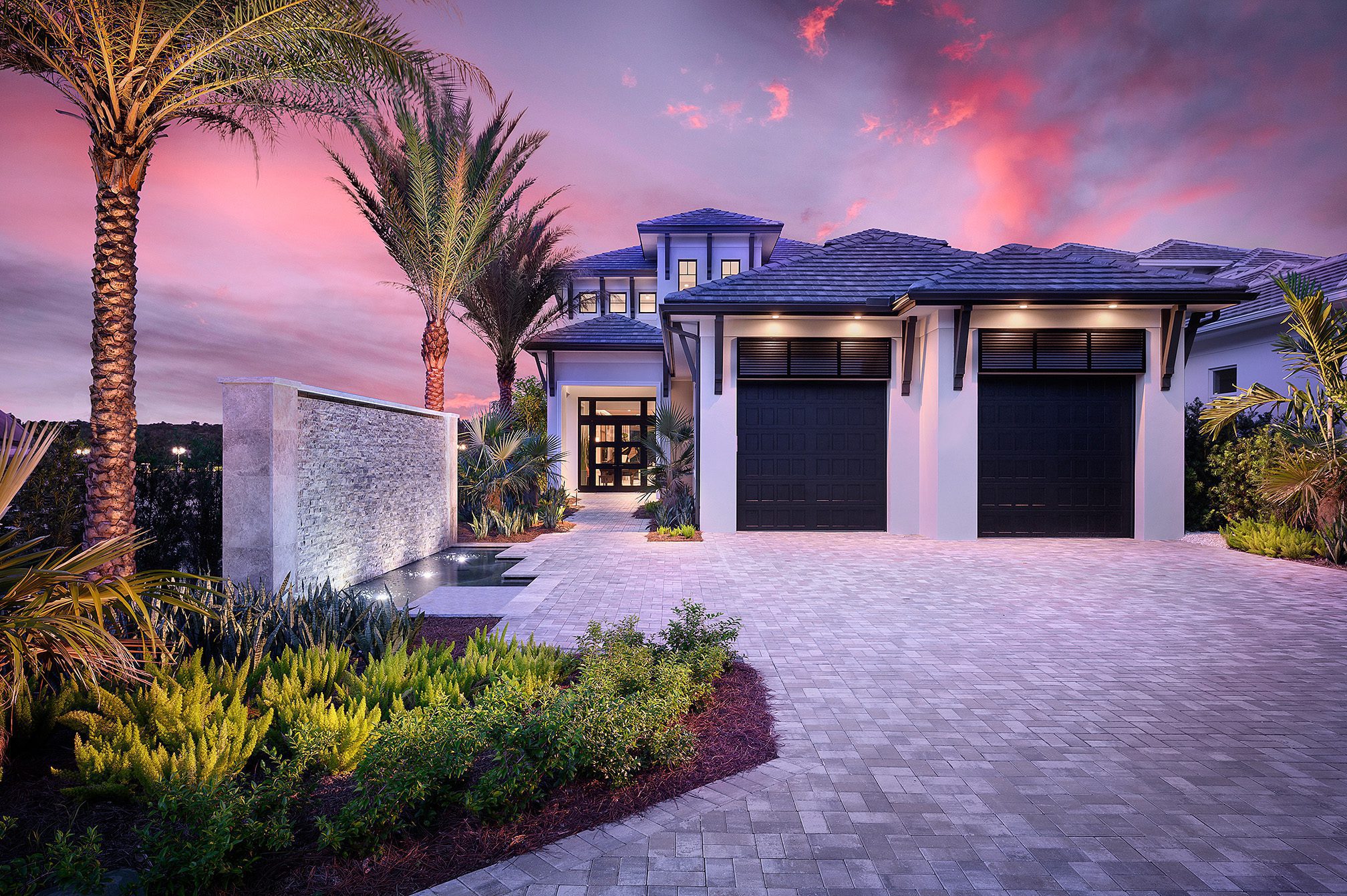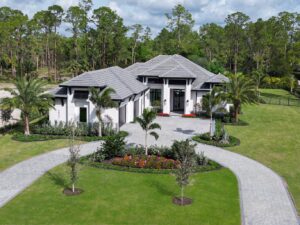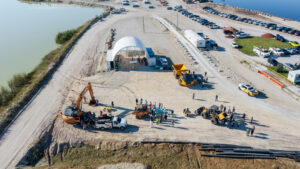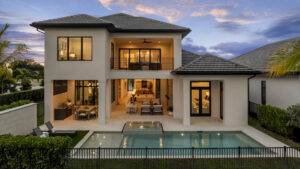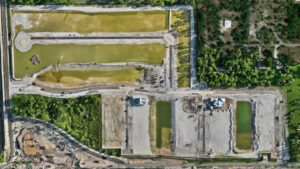Seagate Development Group is ready to break ground on another custom home in Talis Park’s Isola Bella neighborhood next month. The leading, full-service development company has partnered with Theory Design – its interior design firm – on this two-story, 4,400-plus-square-foot residence. It will carry Seagate’s Monterey floor plan that delivers four bedrooms, four full and two half baths, plus a three-car garage – not to mention, a modern spin on indoor-outdoor lakeside living via washed oak flooring, retreatful but sharable spaces, and much more.
“We’re just getting started and can already tell this home will fit perfectly with the peace and privacy that Isola Bella affords, along with the fresh approach to a Naples golf community that Talis Park proudly wears,” said James Nulf, Jr., Chief Operating Officer & Partner of Seagate Development Group.
A modern exterior will be undeniable when one takes into account a white façade, gray shutters beside dark-bronze-framed windows, gray garage doors with privacy glass, and impressive matte-black-framed iron entry doors with glass lites – all below a gray and white flat tile roof. The interior will be just as elegantly dramatic – starting with a two-story foyer and a grand sitting area. This picturesque space will be ahead of the great room with a custom-designed fireplace media wall featuring granite slab as well as a contemporary kitchen with a gas rangetop, double wall ovens, a large side-by-side refrigerator and a hidden door to the laundry room/pantry, which will contain a second refrigerator. Complementary spaces will include a dining area with a wine refrigerator for further entertaining guests, along with a small private desking area off the kitchen and laundry room.
A VIP guest suite and bath, as well as the outdoor living area, will complete the first floor. The latter will debut a covered lanai with a pool bath, a lounge and dining area for six to eight people and an outdoor kitchen with built-in grill. The pool terrace will transport homeowners and visitors to an exclusive destination – a custom pool with fire bowls, a stone/tile clad privacy water wall, a firepit area with seating as well as an oversized infinity-edge spa.
When homeowners and guests take the open staircase or elevator to the second living level, they will find a sancturial master bath with a soaking tub, a walk-in shower with a floating bench and dual vanities on one side. Two walk-in closets will lead the homeowners to the master suite with sitting area to reflect on the tranquil outdoor views. Two more bedroom suites will complete the upstairs – one of which will have a universally designed shower that will accommodate guests of all ages.
Nearby will be a second laundry room and loft/flex room with direct access to a partially covered deck – confirming that outdoor living is a never-ending, literal extension of the custom home and that the second floor can meet all immediate needs and desires in the most convenient ways.
“This residence will be the epitome of sophistication and luxury fit for Southwest Florida, while incorporating beautiful views and an indoor-outdoor lifestyle at every turn,” Nulf said.
In addition to custom homes in Talis Park, Seagate is building model homes in Hill Tide Estates; estate homes in Quail West; custom homes in Esplanade Lake Club and Windward Isle; as well as on private homesites in Bonita Springs, Fort Myers and Miromar Lakes, Florida. Seagate also has active residential renovation projects in Audubon, Miromar Lakes, Mediterra, Autumn Woods, Talis Park, Brynwood, Quail West, Sanibel and Boca Grande.
