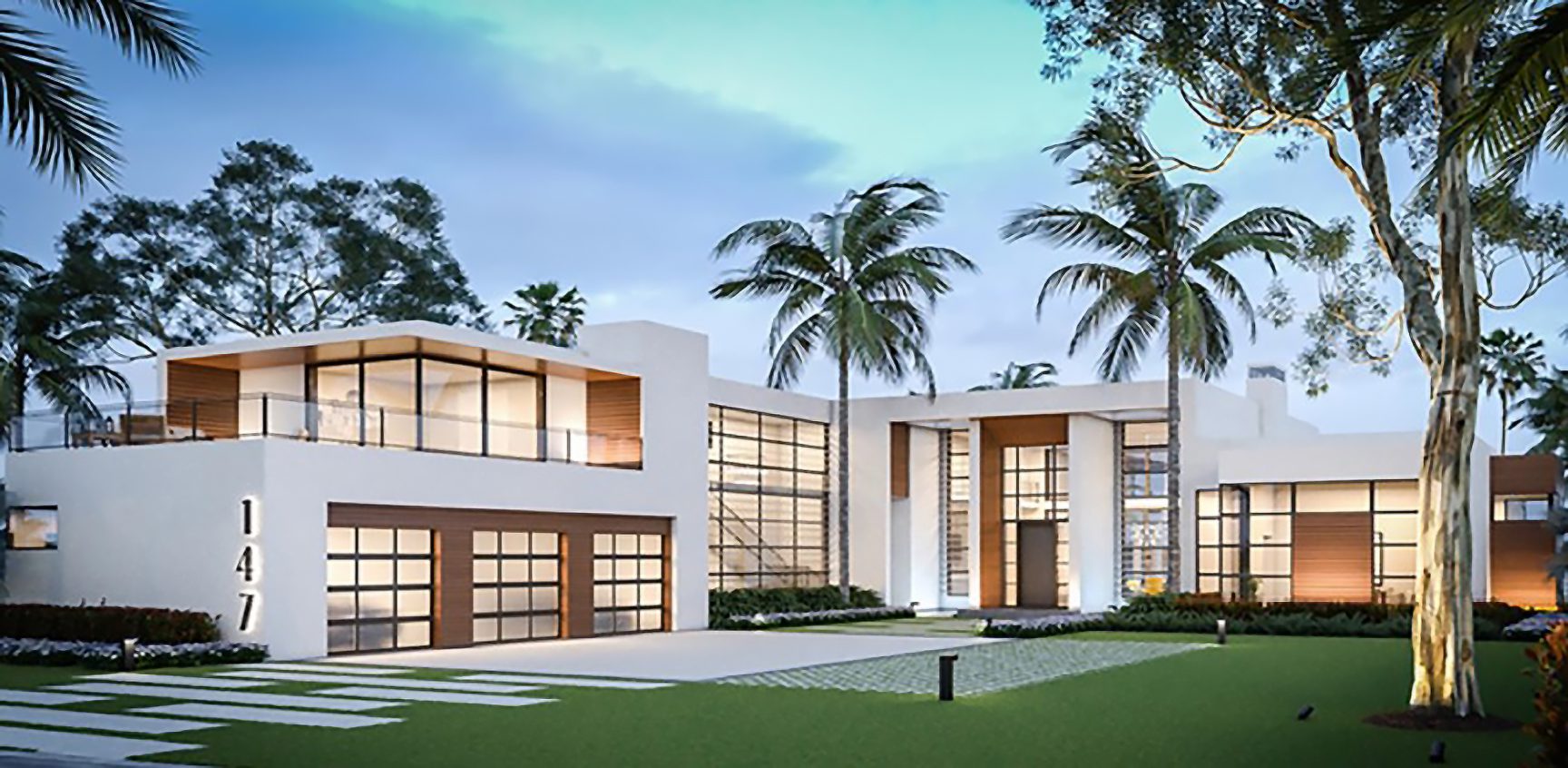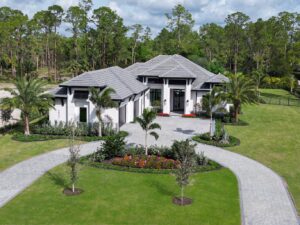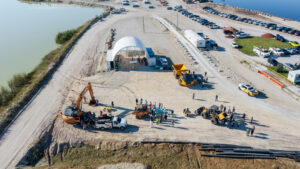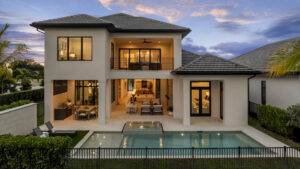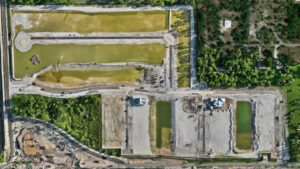Seagate Development Group is preparing to break ground on the last of three custom homes off Bonita Grande Drive in Bonita Springs. It is part of an upcoming, private and gated family compound – which will be surrounded by a meandering lake with ambiatic fountains and bridges.
This two-story estate residence will beautifully blend indoor and outdoor entertainment spaces over a grand, 6,600-plus square feet of living space – four bedrooms with a study/office, five full and three half baths, along with an attached three-car garage plus a detached three-car garage. Its modernity will shine through in a clean-lined, organic, warm and zen-like design – constructed with high-quality materials and a natural approach to luxury living – thanks to Seagate, Theory Design (its interior design firm) and the vibrant family who will relish this glorious home every day.
“We approach every custom home with a fresh perspective, and that action couldn’t be more effortless with a home as incomparable as this one,” said James Nulf, Jr., Chief Operating Officer & Partner of Seagate Development Group. “With second-to-none outdoor living views as well as interior living that will equally celebrate the home’s location and floor plan, the residence will undoubtedly leave a lasting impression on all who enter.”
The one-of-a-kind custom home will sport a predominantly wood- and glass-accented façade to greet homeowners and guests at the end of double driveways, as well as a motor court and lawn area with a signature steppingstone water feature. They will also be greeted by an entrance fountain and a floating step to the entry door and, ultimately, into the two-story foyer. The foyer will be just inches away from exclusive entertainment spaces – a great room with an open gas fireplace, a dining area for ten, a naturally-lit chef’s kitchen with an expansive entertaining island with space for ample seating, two dishwashers, a gas range with pot filler, and two refrigerators, as well as a pantry and butler’s pantry.
Wide plank wood flooring will accentuate the impressive layout and guide homeowners from the great room to their retreat wing. The elegant master suite will have a sitting area with an extensive view of the enviable outdoor living area. The master hall, vestibule and one of two walk-in closets will be on the way to the master bath – which will boast a luxurious, modern soaking tub, a large glass-enclosed walk-in shower and a floating vanity with dual sinks – encompassing a concrete, nickel, stone and timber materials palette. The owners wing will conclude with a study and adjacent office storage space as well as a private bath.
A limitless, stunning and seamlessly transitioning outdoor living area will complete the first floor of the custom home. It will start with an island- and a bar-equipped Kalamazoo gourmet outdoor kitchen, which will debut a high-performance grill, pizza oven, dishwasher, refrigerator and cabinetry, alongside a dining area for eight, lounge seating and a resort-style pool bath. A floating step water feature will guide homeowners and guests to the pool terrace with a raised wet deck, swimming pool, sundeck and firepit – all near a social area with turf joint steppers. A separate set of steppers and floating steps will lead to the jacuzzi spa. The entire space will be archored by planters and ornamental pots for a lush landscaping experience.
The second floor will be purposed as an upper-level tranquil space. A gallery hallway will be flanked on one side by a VIP bath and suite with a terrace. The other will encompass guest suites as well as a media room with a terrace for a relaxed atmosphere. One of the guest spaces will offer direct access to a private balcony with a stone fireplace that will be enclosed by two stone walls.
“Our clients are embracing the outdoors in every space in the home. That, coupled with the beautiful acreage it rests on, will anchor them in a piece of Southwest Florida that is theirs and theirs alone,” Nulf said.
In addition to the custom homes on this compound, Seagate is building custom homes on private homesites in Fort Myers and Miromar Lakes, Florida, along with custom homes in Talis Park; model homes in Hill Tide Estates; estate homes in Quail West; as well as custom homes in Esplanade Lake Club and Windward Isle. Seagate also has active residential renovation projects in Audubon, Miromar Lakes, Mediterra, Autumn Woods, Talis Park, Brynwood, Quail West, Sanibel and Boca Grande.
