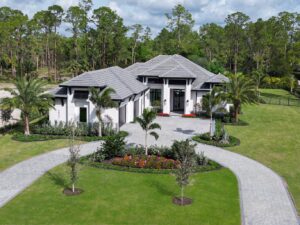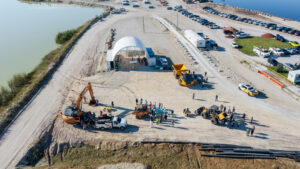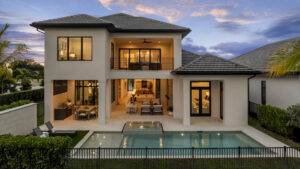NAPLES, Fla. (Feb. 19, 2024) – Theory Design’s major renovation and custom interior design of Penthouse 20 in Seasons at Naples Cay represents the upper echelon of Southwest Florida’s multifamily residential real estate market. Boasting custom Armani-inspired interiors and high-end finishes, the $32.5 million penthouse sets the new standard for unprecedented luxury with hand-selected marble, stone, wood, bespoke millwork and furnishings by Ruta Managhlazi, vice president of design for Theory Design.
“Penthouse 20 is the crown jewel of Naples,” said James A. Nulf Jr., president of Seagate Development Group, the parent company of Theory Design. “It stands apart from anything else on the market and showcases Ruta’s mastery and understanding of our high-net-worth clientele.”
Spanning 11,960 square feet of living space and offering 4,843 square feet of terraces and 360-degree Gulf of Mexico and city views from its 20th-floor aerie, the fully furnished penthouse is located at 81 Seagate Dr., Naples, and is listed by the Earls Lappin Team with John R. Wood Christie’s International Real Estate. It features five en suite bedrooms, seven bathrooms, a private study, and an open lounge with an entertainment bar, separate wine room and wine bar. It also has an air-conditioned three-car garage.
Managhlazi, who has designed many of the area’s most prestigious luxury custom homes, was handpicked for the renovation by C&E Builders and Dick Portillo for the transformation, a major renovation that spanned a year. The trio is responsible for some of the most prestigious luxury homes in Naples. In addition to Penthouse 20, their track record to-date includes a spectacular home at 3845 Fort Charles Drive in Port Royal, a record-setting penthouse in the Le Park building and a newly listed spec home at 239 Broad Avenue South, as well as other homes currently under construction.
“Our objective was to design the most luxurious penthouse in Naples,” said Managhlazi. “We created a sumptuous yet livable space that exudes quiet and understated luxury with the highest level of finishes equivalent to a luxury yacht.”
The transformation took a little over a year and involved complete interior demolition to reconfigure space that was originally designed in 2002 when the 43-unit Seasons at Naples Cay was built. Relocating walls improved function and opened up the spaces while replacing windows with larger floor-to-ceiling glass maximized Gulf views.
“The unit was transformed from chopped up rooms and very ornate and dark finishes to an open and airy space for a modern feel,” said Managhlazi. “We were very conscious of enhancing the views and how sunlight is experienced in the space.”
Wide-plank wire-brushed natural oak floors inlaid in a herringbone pattern and gallery white walls impart an underlying sense of lightness and a neutral color palette with ebony-accented finishes and glimmers of glass, brushed and polished metals. Champagne eucalyptus cabinetry, rift-sawn white oak doors with kerf cuts, marble, quartzite and wood paneled walls add natural texture. Interior details are clean-lined and coordinated from room to room.
The penthouse also features high-end designer and custom-designed furnishings, bespoke millwork and cabinetry by Architectural Wood Expressions in Chicago for a tailored look. Reverse soffits, cove lighting and wood cladding lend scale and definition to expansive ceilings, and a warm lit-from-within glow.
Reworking the space plan created a grand venue for entertaining – and grand views. Set within floor-to-ceiling windows, the open living and dining room provide seating for 14 at the dining table and two large sectional sofas, and flow to the sitting area by the fireplace in the open lounge. The entertainment bar and wine bar collectively offer four refrigerators and feature mesh-accented cabinet doors, Vermont black river-washed granite countertops and statement-making backlit van Gogh onyx backsplashes.
[/et_pb_text][et_pb_image src=”https://seagatedevelopmentgroup.com/wp-content/uploads/2024/02/Screenshot-2024-02-29-at-10.45.37 AM.png” _builder_version=”4.20.4″ _module_preset=”default” theme_builder_area=”post_content” alt=”Screenshot 2024 02 29 at 10.45.37 AM” title_text=”Screenshot 2024 02 29 at 10.45.37 AM” max_width=”400px” module_alignment=”center” hover_enabled=”0″ sticky_enabled=”0″][/et_pb_image][et_pb_text _builder_version=”4.20.4″ _module_preset=”default” theme_builder_area=”post_content” hover_enabled=”0″ sticky_enabled=”0″]Views are showcased throughout the gourmet kitchen, morning room and family room, which open to wraparound balconies and terraces. The kitchen has white Macaubas quartzite countertops and top-of-the-line Miele appliances, including a coffee station behind reeded glass fronts. Managhlazi contrasts champagne eucalyptus cabinetry with an ebony stain for the large island which is outfitted with a Galley Workstation. The family room pairs light oak built-in cabinetry with the noir porcelain surface of the linear fireplace.
Penthouse 20’s lavish master suite provides the luxuries of a relaxing retreat, including a water vapor fireplace in the bedroom with book-matched invisible blue planet marble cladding and a Gulf-front terrace offering a private heated spa raised on ipe steps and immersed in a living wall. The suite also has a morning room, a fitness studio with a sauna, laundry, his and her custom-designed walk-in closets, a dressing room and dual full bathrooms.
Black marble floors and countertops, ebony-stained cabinets and light oak paneled walls with brass and black metal accents create a debonair look in his bath. Hers has a softer air with white oak paneling, honed calacatta marble countertops, champagne eucalyptus cabinets and a freestanding tub floating in a large window. Sliding glass doors throughout the suite provide access to the wraparound terraces.
Managhlazi designed the handsome study with a darker aesthetic, switching out the natural oak flooring used elsewhere for dark oak while continuing the herringbone pattern. Built-in cabinetry and a dry bar are also dark oak with light oak accents. The fireplace is clad in dusk granite.
[/et_pb_text][et_pb_image src=”https://seagatedevelopmentgroup.com/wp-content/uploads/2024/02/Screenshot-2024-02-29-at-10.45.47 AM.png” _builder_version=”4.20.4″ _module_preset=”default” theme_builder_area=”post_content” alt=”Screenshot 2024 02 29 at 10.45.47 AM” title_text=”Screenshot 2024 02 29 at 10.45.47 AM” max_width=”400px” module_alignment=”center” hover_enabled=”0″ sticky_enabled=”0″][/et_pb_image][et_pb_text _builder_version=”4.20.4″ _module_preset=”default” theme_builder_area=”post_content” hover_enabled=”0″ sticky_enabled=”0″]The penthouse also offers a VIP guest bedroom with a separate living room and kitchenette equipped with a cooktop and Miele refrigerator. It also has the convenience of private access.
Managhlazi meticulously planned every last detail and selected every finish to convey the luxury essence of the one-of-a-kind penthouse, mindful that surfaces future homeowners touched daily were luxurious to the touch and imagining how they would live ifacesn and love every space.
“This unit has every amenity, including outdoor space for sunrises and sunsets,” she said. “It reflects my luxury clients who may have plans to do a lot of entertaining and want the best of everything.”
Founded in 2018, Theory Design is Southwest Florida’s fastest-growing luxury interior design firm. An award-winning team of licensed professional interior designers and support staff brings cutting-edge design, expertise and innovation to residential and commercial new construction, renovations and remodels – from concept to completion.
For more information call 239-322-5000 or visit theorydesign.com.
[/et_pb_text][/et_pb_column][/et_pb_row][/et_pb_section]



