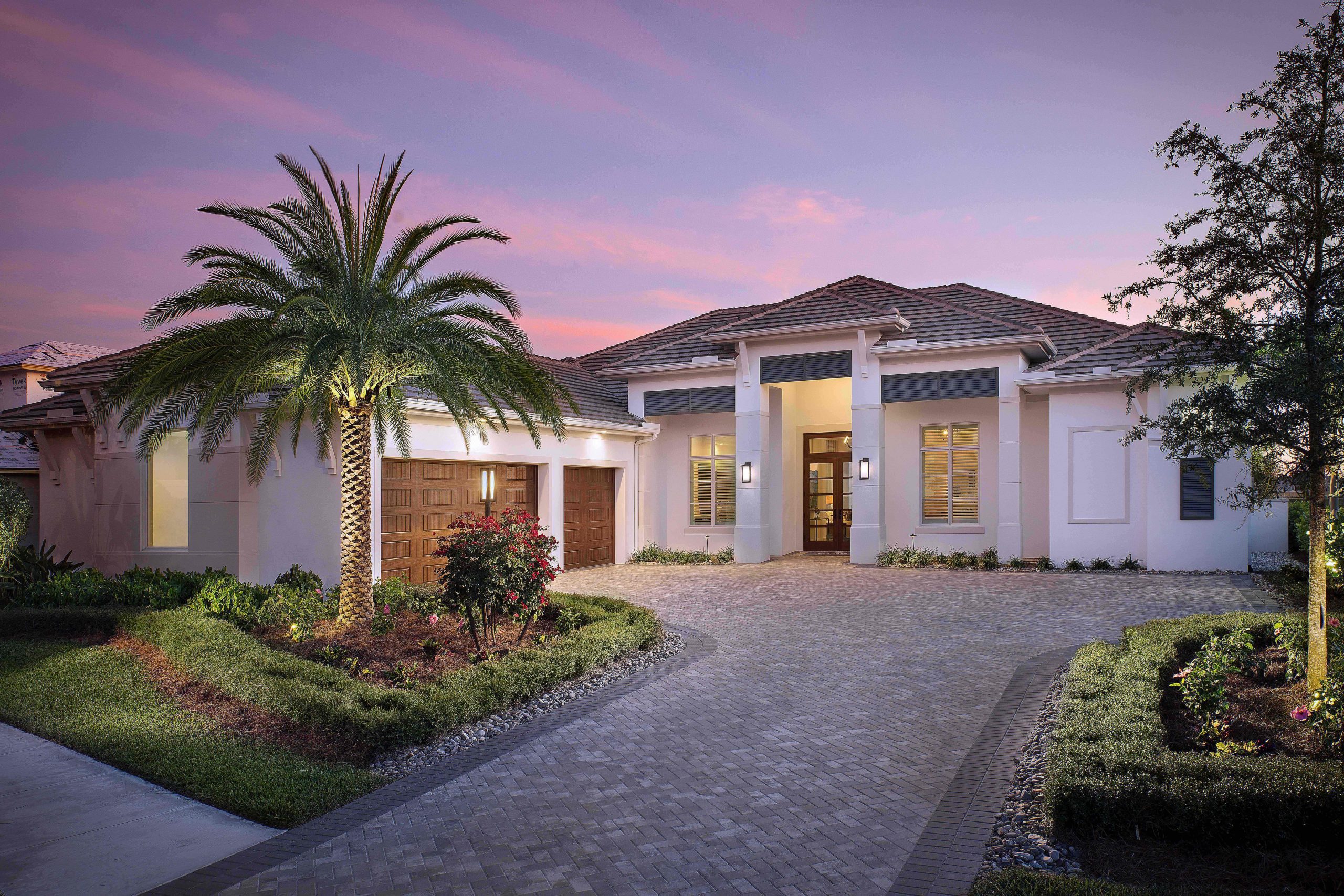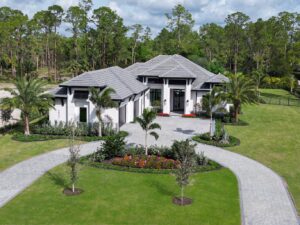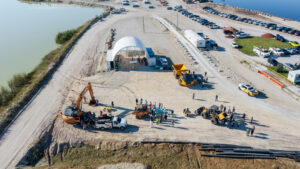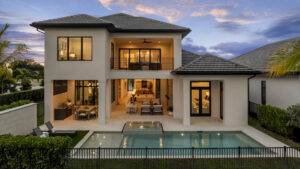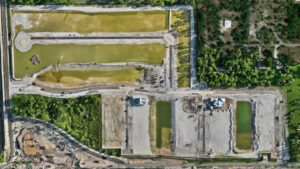Seagate Development Group has broken ground on its fifth custom home at Esplanade Lake Club in South Fort Myers, and with that, a retired couple’s one-of-a-kind spin on the Monaco model floor plan. The Tennessee natives’ eye for color contrast, entertainment-style spaces and personalization will ultimately make its way into the residence, which will showcase expansive views of stunning Lake Como – not to mention the impressive architectural, exterior and interior designs of R.G. Designs and Theory Design – come Spring 2023.
“This one-of-a-kind home is being built on one of the largest lots in the community, so there are ample opportunities to define a luxurious waterfront lifestyle, based on our clients’ needs and desires,” said James Nulf, Jr., Chief Operating Officer & Partner at Seagate Development Group. “In this way, their residence will be something to take in, experience and reexperience every day.”
Located near the upcoming highly amenitized community clubhouse, the grand entry driveway, lined with white and charcoal pavers, will lead to the exterior’s pleasing coastal palette – light gray flat-tile roof, cream façade, white framed windows and garage doors, as well as blue shutters. Two black iron entry doors will stand 10 feet tall, making a bold statement before homeowners and guests enter the foyer for their first highly anticipated look at the recreational lake. The home before them will offer 3,200-plus square feet of living space – including three bedrooms plus a study, three full baths, and one-half bath – as well as a three-car garage.
The tray ceiling and hardwood flooring will guide everyone into the grand room – right next to the owner’s study that will present a custom built-in workspace with a floating desk that leaves plenty of extra room for leisure activities – for the most casual and relaxing way to enjoy life on the water. A dramatic media wall with a fireplace will contribute to this atmosphere’s sentiment and, along with the view, will be seen from the quartz island in the adjacent gourmet kitchen. A true area for entertaining family and friends, it will feature a French door refrigerator, gas range and microwave drawer with double ovens. This pinnacle of luxury will continue into the dining room with seating space for 10 and a bar with built-in wine cooler and ice maker to accommodate homeowners and guests alike.
The outdoor living area will have three sections – offering occupants multiple ways to appreciate Lake Como. The grand room and master suite will grant direct access to the covered patio with pool bath, as well as the subsequent pool and flush spa. Meanwhile, the dining room and VIP guest suite will open to the outdoor kitchen with built-in grill as well as a stone patio with grass joints for a firepit and lounge area – the picture-perfect preview of watersports and sunsets as far as the eye can see.
The homeowners’ day will begin and end in the master suite – complete with drapery pockets as well as a sitting area with a massive window that will join them with the outdoors from the onset. Dual walk-in closets will connect this tranquil space to the master bath that reflects the homeowners’ lifestyle and desires – a walk-in shower, dual vanities and a makeup vanity to both prepare for and unwind from daily activities.
“This residence will be the result of the ideal setting, our clients’ vision, and the team’s talents. We can’t think of a better formula for what promises to be a fantastic home,” Nulf said.
In addition to custom homes at Esplanade Lake Club, Seagate is building custom and model homes in Talis Park, model homes in Hill Tide Estates, custom homes in Windward Isle and estate homes in Quail West.
