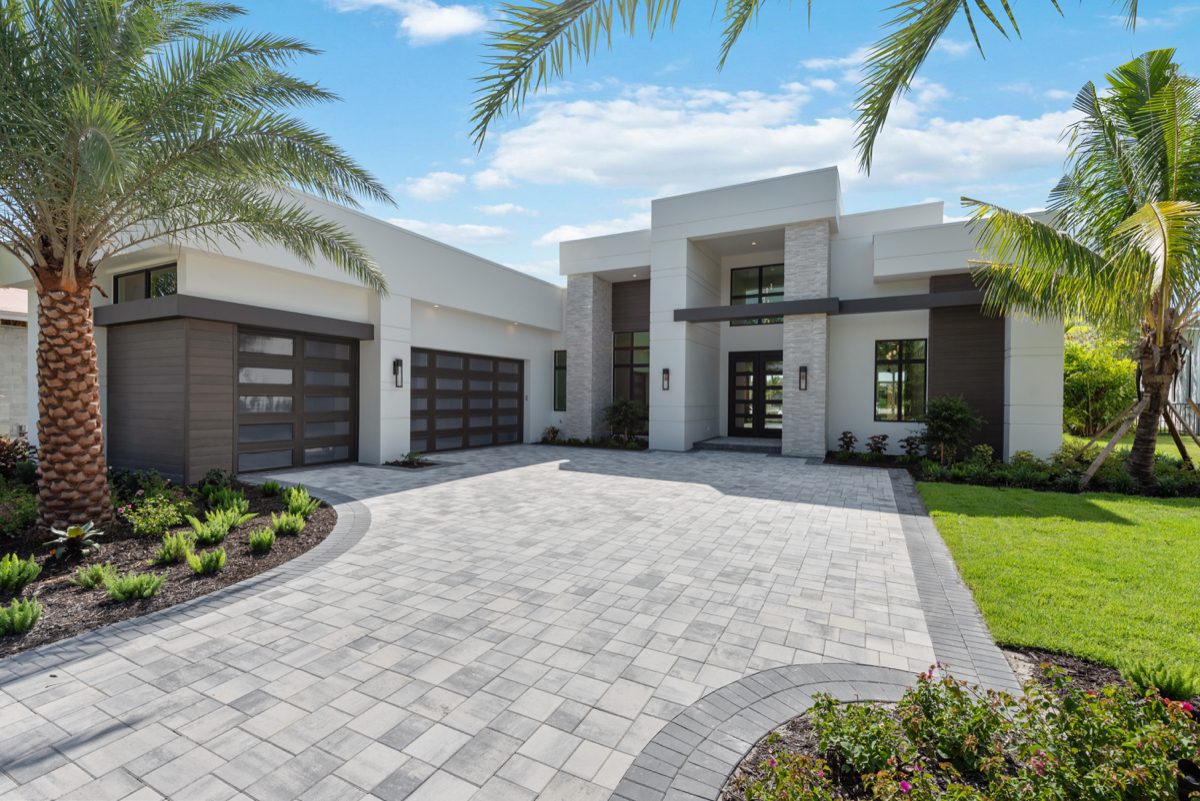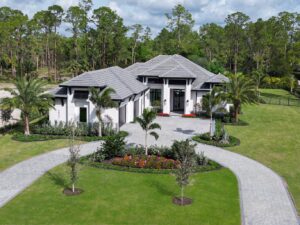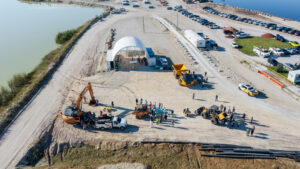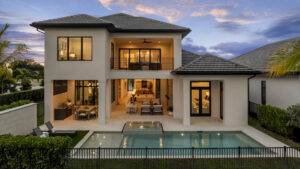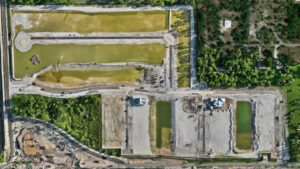Seagate Development Group has completed its Burrata model in Miromar Lakes, Florida. With over 4,000 square feet of living space, the open-concept floor plan – which bridges the gap between indoor and outdoor offerings – includes four bedrooms plus a study, four-and-two-half baths, and a three-car garage. R.G. Designs features architectural design for this model home – just minutes from Southwest Florida International Airport, I-75 and Gulf Coast Town Center.
The front exterior of the Burrata is lined with white/charcoal pavers and custom landscaping. It offers a white flat roof, a white façade, Dark-Siam-finished wood grain siding, white oak honed stone cladding, dark bronze windows, aged-bronze-finished double entry doors and mocha brown modern steel garage doors.
The grand entry foyer begins with a vaulted tray ceiling that draws one’s eye to clerestory windows and leads to the great room. With direct access to the island kitchen, the dining area and the outdoor living space – along with the master suite and a VIP guest suite – the great room presents floating ceilings as well as frame custom built-in shelving on an entertainment wall, and hardwood flooring. Meanwhile, the island kitchen features bubble lighting, white quartzite countertops, a full-height quartzite backsplash, white cabinetry and pantry cabinets – reflected in the nearby laundry room – a Wolf rangetop below a picture window, and an electric wall oven. The adjacent dining area offers a wet bar with a Sub-Zero beverage center and wine cooler, quartzite countertops and a full-height backsplash. Pocket-style sliders then take homeowners and guests to the outdoor living area, including white/charcoal pavers, a floor-to-ceiling stone fireplace and an island kitchen with ash-colored cabinetry, a U-Line refrigerator, a Lynx grill and a stone-encompassed kitchen hood. Other attractive features range from a custom pool/pool deck with LED bubblers and a raised spa to plenty of space for lounging and dining as well as a pool bath, a tongue-in-groove tray ceiling, a 48-inch firepit and enviable views of recreational Lake Como.
The master bedroom debuts two walk-in closets, a sitting area and vertical windows as well as continues the floating ceilings and hardwood flooring – which is further displayed in the guest bedrooms, the powder bath and the study. Just down the hall, the master bath also presents vertical windows, this time surrounded by matte floors, a walk-in shower – complete with a long stone-topped bench, matte walls and a rain head – a freestanding tub and two private water closets. Dual vanities offer white cabinetry and granite countertops. The countertops in the remaining bathrooms are either quartz or Caesarstone, while cabinetry is either white or gray. All remaining bedrooms, along with the study – which can be repurposed as a formal dining room – display vertical windows for natural light and ambiance. The Burrata model home also includes a dog wash station with a brushed nickel graphite tub wall and matte flooring, just like the flooring in the guest baths.
In addition to the Burrata, Seagate is also completing a custom home at Esplanade Lake Club in Fort Myers. With the Monaco floor plan’s over 3,250 square feet of living space, this open-concept home grants one direct access to all main living areas and has been customized to suit the homeowner’s lifestyle. The great room is just beyond the entry foyer, which leads to the outdoor living area and includes a wet bar. That luxurious space can also be accessed from the master suite and the dining area. The custom kitchen is adjacent to the great room and has been extended to that dining area. This custom floor plan also includes a powder bath, a guest bath and a den/entertainment getaway area – which offers comfort lounge seating and access to the outdoor living space.
In the entry foyer, one will find custom-painted porcelain tiles. Upon entering the great room, this flooring shifts to 10-inch-wide oak wood – which is carried throughout the living space and installed in unique layers to define each area. A custom-built entertainment wall holds a television and a custom-built entertainment center as well as a wall niche for custom artwork.
The custom kitchen has been extended for further display and storage of keepsakes as well as treasured travel collections. Clean-style, custom cabinets with a rich espresso wood finish, custom quartzite countertops and a full-height backsplash complement a custom oak-trimmed kitchen hood. The wet bar accommodates a built-in, pop-out-style coffee and espresso bar. All the plumbing fixtures are in a dark bronze finish, along with matching light fixtures and ceiling fans. There will be wood plantation shutters in the front of the home and automated solar shades across the large windows and slider in the back.
The outdoor living area – lined with natural stone pavers and waterline tile – has a tongue-in-groove tray ceiling with wood-toned nickel gap and large bronze ceiling fans. A built-in, custom kitchen is equipped with a grill and an outdoor beverage center. There is even a custom storage cabinet in the pool bath. The master bedroom – with large windows and French doors – will debut a custom-built platform bed. The headboard is attached to the wall, and additional storage can be found under the bed. Meanwhile, the walk-in closets in this home are completely customized with built-ins and organizational systems. The master bath accommodates dual vanities as well as a large walk-in shower with safety rails and fold-down seats, a walk-in tub and custom wood plantation shutters. The powder bath offers a custom cabinet as well as bronze sconces and fixtures.
Seagate will complete the custom home this month. It is in the same community where it recently sold three model homes and is working on seven other custom homes.
Seagate is also building custom, end-user residences at Talis Park, Hill Tide Estates and Windward Isle. In the Isola Bella neighborhood at Talis Park, three model homes are under construction – with two of those sold and one under contract. A fourth model home is under contract and breaking ground soon. There are also six custom homes in the works. At Hill Tide Estates, Seagate is constructing two model homes – with one of those under contract. Another model home is under contract and breaking ground next month, while a fourth model is breaking ground soon. At Windward Isle, Seagate developed, built and sold 28 custom residences, with one recently completed and five under construction. This luxurious and favorably located community was named the 2019 Aurora Awards’ Residential Community of the Year.
In addition to taking on remodeling projects in Mediterra, Remington at Bay Colony, Collier’s Reserve, Wyndemere, Connors, Audubon and on Sanibel Island, among many other communities throughout Southwest Florida, Seagate will start new projects in Quail West soon.
The company’s award-winning homes include the Captiva model at Hill Tide Estates, Sonoma model in Talis Park’s Isola Bella community and Streamsong model at Quail West. Its Abacos and Cayman II floor plans in Windward Isle have also received two awards by the Collier Building Industry Association.
Seagate’s corporate headquarters – shared with Theory Design – is at 9921 Interstate Commerce Drive (just off Alico Road) in Fort Myers. With 13,000 square feet, it includes a hotel-like reception area, collaboration areas and a full-service design studio. For more information, visit SeagateDevelopmentGroup.com. Seagate is also hiring, so please visit its Careers page for open positions and to apply – https://seagatedevelopmentgroup.com/careers/.
