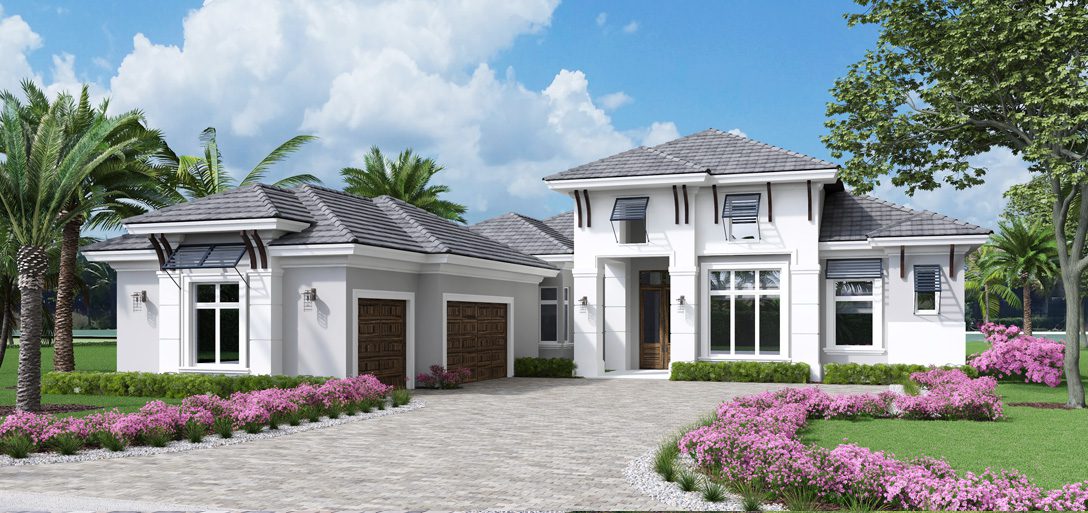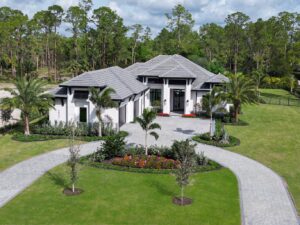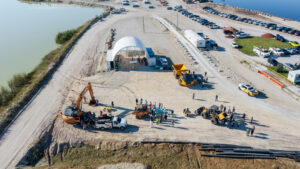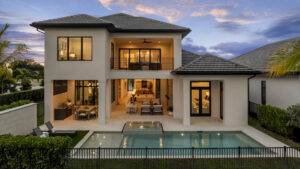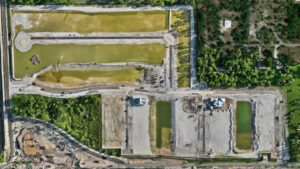Seagate Development Group is building a custom home in Esplanade Lake Club that is on track for a Spring 2023 completion. It will carry Seagate’s Calabria floor plan – with 3,600-plus square feet of living space over three bedrooms plus a study and flex space, four full and one half baths, plus a three-car garage – and a wide variety of highly customized client selections that will place a unique coastal spin on the residence from the outside in.
“We are bridging a floor plan that accentuates never-ending views of Lake Como with the owners’ hand-picked desires for their dream home. The result will further beautify the gated South Fort Myers community and leave our clients with a one-of-a-kind, timeless structure,” said James Nulf, Jr., Chief Operating Officer & Partner of Seagate Development Group.
A warm coastal Florida exterior will boast red, yellow and charcoal pavers as well as a gray flat-tile roof with a wood-piece roof line, a soft gray façade, a white trim, green-gray shutters, and walnut-colored long-paneled, grooved garage doors with a composite trellis structure.
Bronze-finished double entry doors with glass cutouts will unveil a grand foyer with a historic tone via diamond-patterned marble flooring in black and white, a wood-like-beamed ceiling and white-washed stone walls. This tone will be brought into the subsequent great room, which will also present a soaring wood-like beamed ceiling – to be featured in the kitchen and dining area as well. Additionally, there will be white-washed stone walls, along with a cozy gas, herringbone-pattern-finished fireplace below a limestone-like mantle. Travertine stone flooring will flow throughout most of the main living and retreat spaces where hardwood is not present. In the nearby chef’s kitchen, a top-of-the-line gas cooktop and wall oven will be adjacent to a combination pantry/laundry room with second refrigerator and accompany a fieldstone mantle hood as well as dark wood cabinetry above the counter and at the island. This space will be streamlined to the dining area with a wet bar and offer a complementing contrast to the unbeatable view of the outdoor living area and recreational lake beyond.
The exquisite view will be brought into the master suite with a sitting area and triple sliding-glass doors to the covered lanai. The master bath will debut white cabinetry and coastal-green-colored walls among dual vanities, a deep soaking tub and a walk-in shower with a transom window – all to channel the outdoors via an oasis-centric atmosphere.
From there, the custom home will conclude with an enviable outdoor living area. It will start with a mantle stone fireplace, an outdoor kitchen with built-in grill and dining area. It will be followed by a resort-style lap pool with LED bubblers and a pool swing trellis, raised spa with ceramic fire/water bowls and a waterwall feature, as well as a seating area with a firepit – all to prepare for a beautiful day on Lake Como.
“This residence will be a nod to the standards that Seagate sets and the vision that the owners cannot wait to see come to life,” Nulf said.
The custom home is made possible in part by the architectural talent of R.G. Designs.
In addition to custom homes in Esplanade Lake Club, Seagate is building model and custom homes in Isola Bella at Talis Park; custom homes on private homesites in Bonita Springs, Fort Myers and Miromar Lakes, Florida; model homes in Hill Tide Estates; estate homes in Quail West; and custom homes in Windward Isle. The team will begin to build model and custom homes in Palisades soon. Seagate also has active residential renovation projects in Audubon, Miromar Lakes, Mediterra, Autumn Woods, Talis Park, Brynwood, Quail West, Pelican Marsh, Bay Colony, and on Sanibel and Boca Grande.
