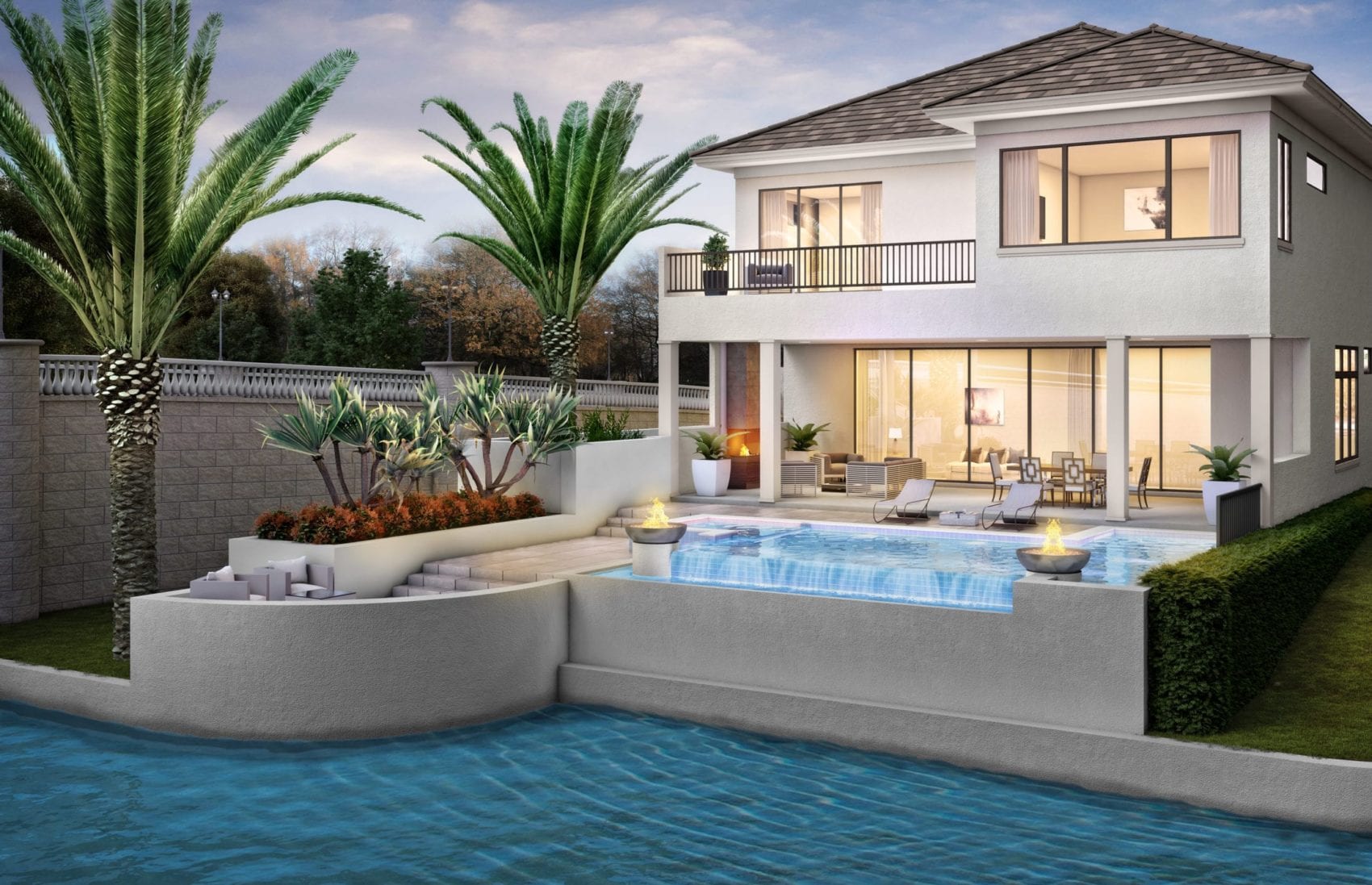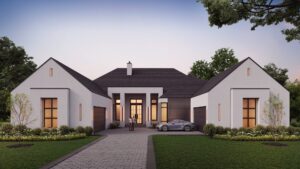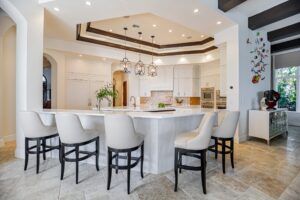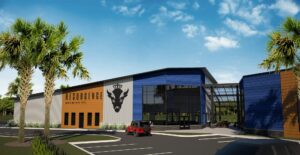Seagate Development Group announced that two homesites at its Isola Bella neighborhood in Talis Park are now under contract. Thirteen highly coveted luxury homesites with spectacular water and golf course views remain available. Isola Bella is an exclusive 4.5-acre enclave of just 17 single-family waterfront home sites situated immediately adjacent to Talis Park’s Grand Piazza that showcases the iconic Great Lawn and the award-winning Vyne House clubhouse. The neighborhood’s homesites can accommodate custom estate residences from 3,500 to more than 5,000 square feet. Two furnished Seagate models are under construction and progressing as scheduled. A third model is in development. The new models will feature interiors designed by Theory Design’s Vice President of Design Ruta Menaghlazi. Seagate is offering a full golf membership with newly constructed residences at Isola Bella for a limited time.
Priced at $3.795 million with furnishings, Seagate’s two-story Sonoma model will feature 3,983 square feet of air-conditioned living space as well as an outdoor living area with covered conversation and dining areas, a fireplace, an outdoor kitchen, a pool bath, and a spacious deck surrounding a custom pool and spa. The first floor of the open-concept design will include an impressive entry sequence and an elegant foyer, a great room and dining area that open to the outdoor living area, an island kitchen with a walk-in pantry, a powder bath, and a VIP guest suite. A wine room and bar will be located in the great room. An elevator will lead to the second floor that will feature a master suite with two walk-in closets, a sitting area that opens to a covered deck, and a bath with separate vanities, a free-standing tub, and a walk-in shower. Two guest suites, one of which opens to the deck, a comfortable loft with a morning bar, and a study or exercise area are also included on the second floor. The Sonoma plan also features a three-car garage.
Ruta Menaghlazi has created a clean-lined California coastal design style for the Sonoma model. Light oak hardwood floors will combine with soft white ivory and tan backgrounds and tongue-in-groove ceilings to present a relaxed yet elegant ambiance. Visitors will experience a landscaped setting and the sound of a cascading water wall as they make their way across a water feature on a large stone pavered walkway that leads to the Sonoma’s double-door entry. The foyer will lead to the great room and provide a see-through view of the outdoor living area. A custom designed built-in spanning a substantial portion of the feature wall will serve as a design highlight in the great room. A bar with cabinetry and a stone countertop will be incorporated in one end of the built-in. The space will also feature a walk-in wine room as well as a tray ceiling with a decorative trim detail that will extend into the adjacent kitchen and dining area. The kitchen’s island and counter-height barstool seating will offer an additional gathering place when entertaining. Rectangular windows set high on the wall will bathe the kitchen with natural light. Flat paneled cabinetry will be complimented by quartzite countertops and a tile or stone backsplash. A three-level pool deck will overlook Talis Park’s water views. The top level will feature an infinity edge pool and a spa with fire bowls. The second level will offer a seating area and the lowest level will feature a waterfront terrace with a fire pit.
Priced at $3.995 million fully furnished, Seagate’s two-story, 4,328 square feet under air Monterey model will present a modern coastal feeling with light grey and white backgrounds, walnut accents, and warm grey oak flooring. The clean-lined interior will feature reversed-soffit ceiling details in the living areas. The floor plan includes a wide foyer that leads to a sitting area, a wine room, a powder bath, a VIP guest suite, and an elevator. Beyond the sitting area, the plan’s living space will feature a great room, a dining area with a wet bar and built-in cabinetry, and an island kitchen with a walk-in pantry. The great room and dining area will open to an outdoor living area with a fireplace, an outdoor kitchen with an L-shaped bar, covered conversation and dining areas, a pool bath, and a huge multi-level deck with a spill-over pool and spa. The Monterey’s upstairs will feature reverse soffit ceiling details, a morning bar with an undercounter refrigerator, and a loft that will open to a covered deck and an uncovered sundeck overlooking the water. French doors in the master bedroom will also open to the covered deck. A powder bath will be included in the loft. The master suite will feature two walk-in closets and a bath with separate water closets, separate vanities, a free-standing tub, and a walk-in shower. Two guest suites with private baths and a second laundry room are also included upstairs. The Monterey plan features a three-car garage.
With its magnificent views and prime location immediately adjacent to the community’s amenity core, Isola Bella will be one of Talis Park’s most exclusive neighborhoods. The name Isola Bella, Italian for Beautiful Island, pays tribute to the sheer beauty of the setting. Isola Bella residents will enjoy Talis Park’s comprehensive array of amenities. Just a short distance from their doorsteps, the community’s Vyne House clubhouse the focal point of life at Talis Park. Its centerpiece, Vyne Court, serves as a captivating point of entry and social space. The upper level of the clubhouse features formal and casual indoor dining and al fresco dining, a market café, multiple covered terraces, a multi-purpose room, fitness studios, a wine room, board room and a spa. A resort-style pool with a spacious deck and poolside cabanas invites residents to relax and enjoy the sunshine. An outdoor rotunda with a two-sided fireplace overlooks the 18th green.
Talis Park’s golf course is one of just two Greg Norman/Pete Dye designed courses in the world. The 133-acre layout features meticulously manicured Sea Dwarf Paspalum turf tees, fairways, roughs, and greens mowed at varying heights. The course measures 7,025 yards from the championship tees. A picturesque landscape allows for uphill and downhill hills while providing a setting similar to the valleys of Tuscany, Italy. At the south end of the community, Talis Park’s Casa Cortese features a sports pub-style atmosphere adjacent to the community’s pristine driving range. Casa Cortese includes indoor and outdoor lounge areas with casual dining, a golf simulator, darts, billiards, shuffleboard, and multiple televisions.
Nearby, the Talis Park Sports Complex offers six lighted Har-Tru tennis courts with pavilions, a tennis pro shop and clubhouse, four bocce ball courts, a lap pool with two lap lanes, a children’s playground, and social gathering areas. Tree-lined streetscapes provide an ideal setting for walking, jogging, and biking, while nature trails offer opportunities to connect with nature.
Talis Park’s newest amenity is the Beach Runner, the community’s exclusive beach shuttle that whisks members away to the pristine Vanderbilt Beach on the Gulf of Mexico. The Beach Runner shuttle is stationed at the Vyne House clubhouse adjacent to the Great Lawn.
To learn more about Seagate Development Group visit seagatedevelopmentgroup.com. To inquire about Isola Bella, visit the Talis Park Garden House sales and information center at 16980 Livingston Road in North Naples.




