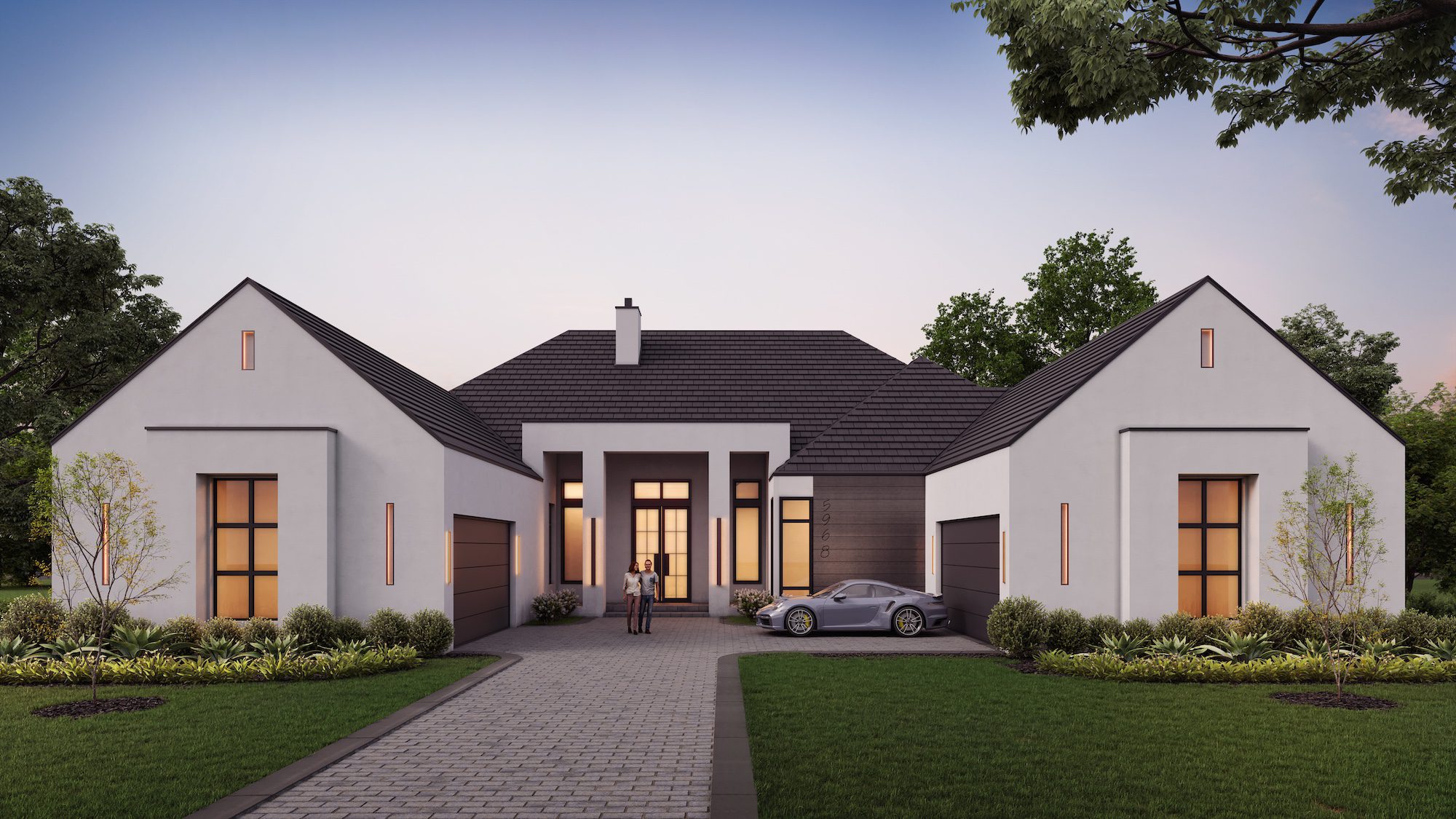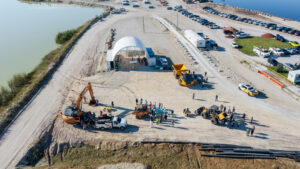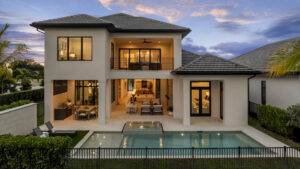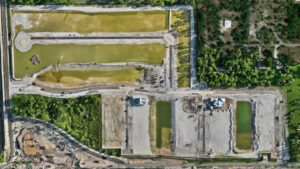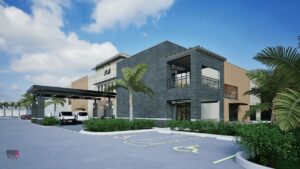NAPLES, Fla. (Oct. 2, 2024) – Seagate Development Group, Southwest Florida’s premier developer and custom luxury homebuilder, has unveiled the first three single-family floor plans and unique architectural details for Opus Stone, its exclusive gated community of 51 estates in North Naples. The new Meadowbrook, Hampton and Crestwood plans are among the 11 home designs that will be available across three series of homes in Opus Stone: Estates, Grand Estates and Reserve Estates. Created for stunning lake and preserve views from Opus Stone’s oversized homesites, the homes represent a departure from popular coastal architecture, presenting a vernacular inspired by modern urban farmhouse with a clean, modern and updated aesthetic.
“Opus Stone originated with the idea of introducing a fresh architectural concept and imparting a new era of design in Southwest Florida,” said James A. Nulf Jr., president of Seagate Development Group. “The architecture is elegant and sophisticated and works with various styles of interior design. Our partnership with R.G. Designs Inc. allowed us to achieve this architectural dream.” Showcasing higher pitched rooflines, black metal and concrete tile roofs with minimal overhangs, the architecture also features dramatic oversized black-framed windows, modern custom black iron doors and sleek linear lighting. Additional details include chimneys with cap detailing, backlit recessed linear architectural niches, exteriors combining crisp white finishes with rich synthetic wood accent cladding, plus oversized house numbers, resort-style linear pools with integrated spas, and dark charcoal paver driveways. Each home has a distinct character and customizable elements.
“The interior detailing is clean and modern,” said Ruta Menaghlazi, vice president of design for Theory Design, which has created inspired interiors for four Opus Stone model estates, including the Meadowbrook and Hampton. “Interiors feature vaulted and beamed ceilings, dramatic fireplaces, wide-plank natural wood flooring, integrated Wolf and Sub-Zero appliances and spa-inspired natural stone-tiled master bathrooms.”
The models showcase Seagate and Theory Design’s craftsmanship, artistry and expertise for setting the platinum standard in custom luxury home design.
Situated on lot 6, the Meadowbrook is an estate home with 3,389 square feet under air. It will feature natural finishes and textures, a neutral light palette and an artful blend of modern and timeless details. Boasting large gallery art walls, the model will have white oak and latte-finished cabinets, aged brass, matte black and chrome accents, and light white oak flooring for a modern interpretation of coastal design inspired by the Hamptons. Shaker-style doors and wood-accented ceilings in the kitchen and dining room are balanced with 9.25-inch baseboards with minimal profile door and window casings. The three-bedroom Meadowbrook includes three full baths, a powder bath, a pool half bath, a study and a three-car garage.
The 4,262-square-foot Hampton on lot 14 will feature a tailored modern classic aesthetic with walnut, white oak and linen painted cabinets. Light white oak flooring paired with 10-inch baseboards and minimal profile door and window casings, aged brass, matte black and chrome lend a contemporary countenance while panel-accented wall details and crown molding in key areas nod to traditional styling. The grand estate will also feature luxurious clean-lined tailored furnishings in natural linens, rich velvets and woven textures with minimal patterns. Black painted three-panel doors with chrome hardware are bold and eye-catching. The Hampton offers four bedrooms, four full baths, a half bath, a pool bath, a study and two opposing two-car garages.
An estate home, the Crestwood on lot 24 offers 3,755 square feet and will feature organic modern design with warm earthy colors and neutral background finishes, including rich wood and ebony finished cabinetry. Plants, moss and florals will invite the outside in and play off a natural biophilic style, conveying a grand-scale ambiance with integrated textures. The Crestwood offers four bedrooms, four full baths including a pool bath, a powder half bath, a study and a three-car garage. The open-concept floor plan welcomes abundant natural light and creates generous main living spaces for hosting family and entertaining on a grander scale.
Single-family estates at Opus Stone span 3,389 to 6,616 square feet under air and feature modern open floor plans, generous main living areas for everyday living and entertaining, and expansive outdoor spaces. Homes in Opus Stone are priced from the $2 millions.
Interested homebuyers can sign up for the VIP Insider List at seagatedevelopmentgroup. com/communities/opusstone. Insiders will be the first to learn about new homesite releases, model homes and the community’s progress.
Centrally located on 50 acres at Vanderbilt Beach Road and Massey Street, the luxury community will provide convenient access to nearby shopping, dining, entertainment and all Naples has to offer. Seagate has created several luxury enclaves in Southwest Florida, including Palisades and Silver Oak in Naples and Hill Tide Estates on Boca Grande. The builder-developer is currently building the final estate model home in Isola Bella at Talis Park and offers custom luxury estates on prime homesites in Quail West. Seagate has successfully sold out Esplanade Lake Club in Fort Myers and Windward Isle in Naples. For more information about Opus Stone, visit seagatedevelopmentgroup. com or call 239-387-3711.
Situated on lot 6, the Meadowbrook is an estate home with 3,389 square feet under air.
The three-bedroom Meadowbrook includes three full baths, a powder bath, a pool half bath, a study and a three-car garage..
The 4,262-square-foot Hampton on lot 14 will feature a tailored modern classic aesthetic.
The Hampton offers four bedrooms, four full baths, a half bath, a pool bath, a study and two opposing two-car garages.
An estate home, the Crestwood on lot 24 offers 3,705 square feet and will feature organic modern design with warm earthy colors and neutral background finishes.
The Crestwood offers four bedrooms, four full baths including a pool bath, a powder half bath, a study and a three-car garage.
About Seagate Development Group
Launched in 2015 and based in Southwest Florida, Seagate Development Group is a vertically integrated contractor/developer with over $2.5 billion in development projects and $400 million in current construction contracts. With a team of 300 employees, Seagate brings together diverse expertise, offering an extensive array of services including land acquisition, entitlements, design, permitting, site development, construction, renovation, interior design, sales, leasing, asset and property management, and disposition.
With a core focus on quality, schedule adherence and value engineering expertise, Seagate leverages its deep understanding of real estate development and construction to meet the needs of clients. Recognizing that each project is unique, Seagate tailors services to meet the specific requirements of each customer. Whether it’s a build-to-suit project, general contracting, construction management or tenant improvement, Seagate adapts its approach to deliver optimal results. Its flexibility ensures success in every project, fostering collaboration and partnership with clients throughout the development process. By staying adaptable and responsive to evolving needs and challenges, Seagate has established itself as a trusted partner in residential and commercial development endeavors.
Contact:
Jennifer Hamilton, Gravina, Smith, Matte & Arnold Marketing and PR, 239-275-5758, jennifer@gsma.pro
