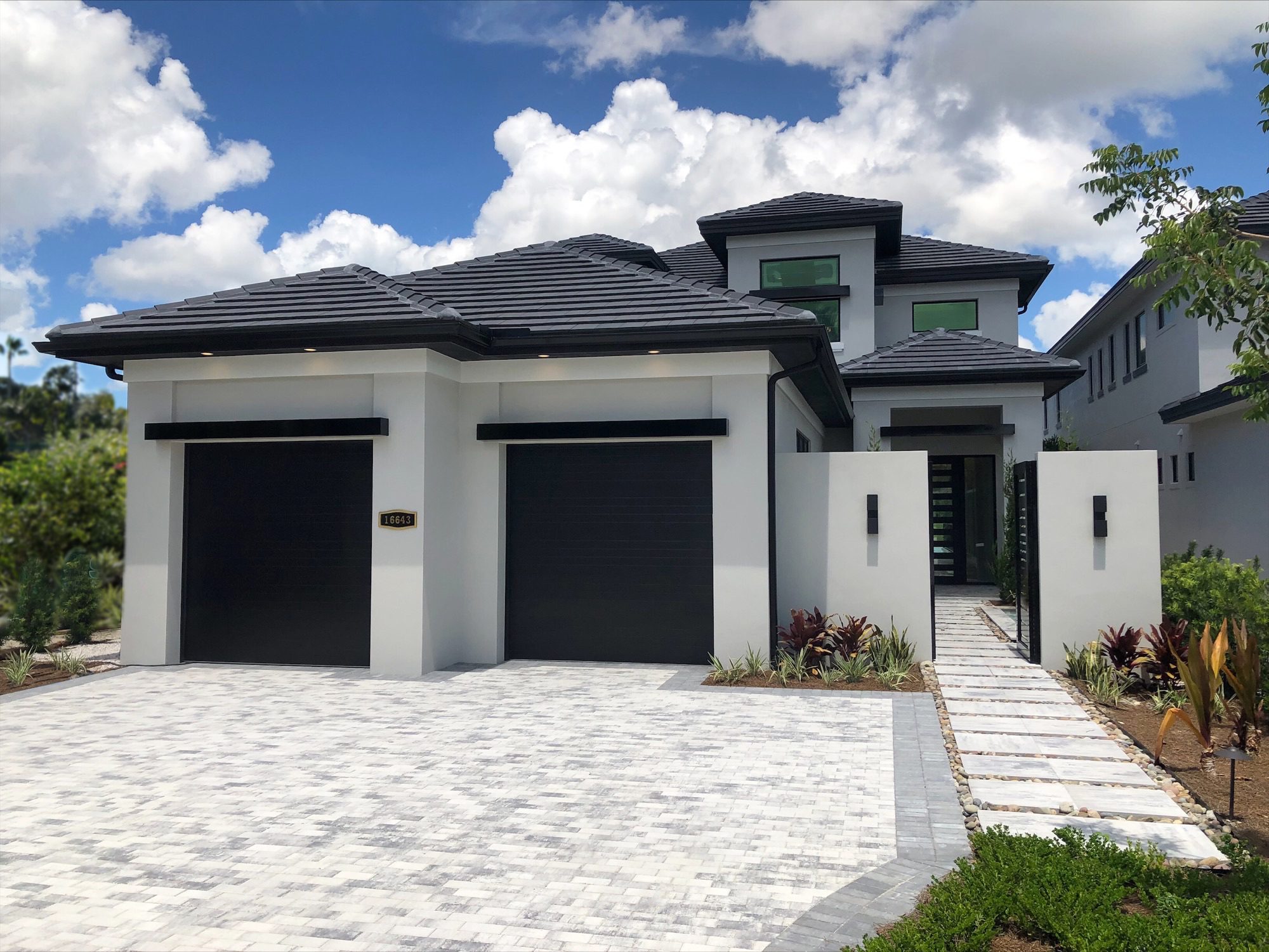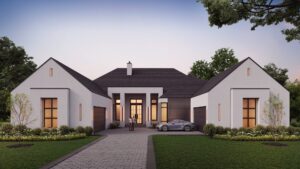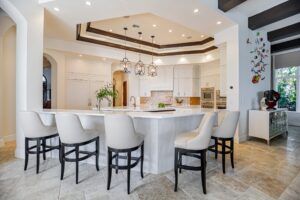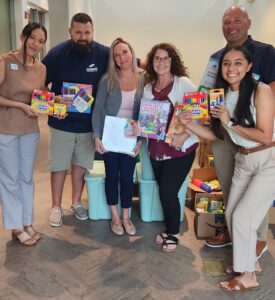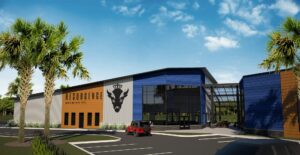Seagate Development Group has completed and sold the 4,500-plus-square-foot Monterey II model home in the Isola Bella enclave at Talis Park. This is the leading, full-service development company’s third model sold in this exclusive, lakeside golf community and will soon join another completed model, along with many completed model and custom residences.
“We congratulate our clients on their beautiful home, and with it, the modern coastal vibe of the neighborhood as well as the charming architecture and traquility of Talis Park. The floor plan perfectly utilizes every square inch of the Monterey II and a seamless incorporation of and transition into outdoor living,” said James Nulf, Jr., Chief Operating Officer & Partner of Seagate Development Group.
It all begins with a gated entry courtyard and Zen garden. A meditation bench and stepping-stone-style walkway leads to a charcoal-colored flat-tile roof, black and repose gray façade, black-framed windows with white sills, black garage doors, and a custom-designed black-iron-framed glass front door.
The two-story foyer – with welcoming wide-plank white oak flooring to the main living spaces – proceeds four bedrooms plus a study as well as four full and three half baths. It leads to a great room with a custom-designed wood trim feature wall, walk-in wine room, chef’s kitchen with an expansive quartzite island and quartz perimeter, wall cabinets below transom windows, a double wall oven and a gas range, as well as a dining area with a wet bar – all geared toward entertainment and relaxation. These luxury living spaces will take in the lakeside outdoor living area, complete with a kitchen and dining, porcelain-tile-cladded fireplace, concrete firepit, custom pool with water feature, raised spa and gated privacy wall. A VIP guest suite and a combination butler’s pantry and laundry room with a convenient second refrigerator, dishwasher and built-in microwave conclude the first living level.
Off the stairs – highlighted by a black iron custom railing and wire-brushed white oak treads – the second floor will boast a retreatful master suite with a private sitting area, two walk-in closets, dual marble vanities, graphite-colored countertops, and a deep soaking tun with an elongated ledge that stretches from behind the tub to the frameless walk-in shower. Homeowners and guests also enjoy a second laundry room, morning bar with midnight-colored cabinetry, loft with a deck and storage console, as well as a living room with library chairs, a sideboard, and a seamless segue onto the covered deck and sundeck – confirming that natural surroundings encapsulate the true essence of the Monterey II.
“Now, we leave this home in the hands of our highly talented interior design firm, Theory Design, for furniture installation and unforgettably elegant detail,” Nulf said.
This model was made possible in part by an architectural design by R.G. Designs.
In addition to the Monterey II, Revana, Sonoma and Olema models plus custom homes in Isola Bella at Talis Park, Seagate is building custom homes on private homesites in Bonita Springs, Fort Myers and Miromar Lakes, Florida; model homes in Hill Tide Estates; estate homes in Quail West; and custom homes in Esplanade Lake Club and Windward Isle. Seagate also has active residential renovation projects in Audubon, Miromar Lakes, Mediterra, Autumn Woods, Talis Park, Brynwood, Quail West, Pelican Marsh, Bay Colony, and on Sanibel and Boca Grande.
