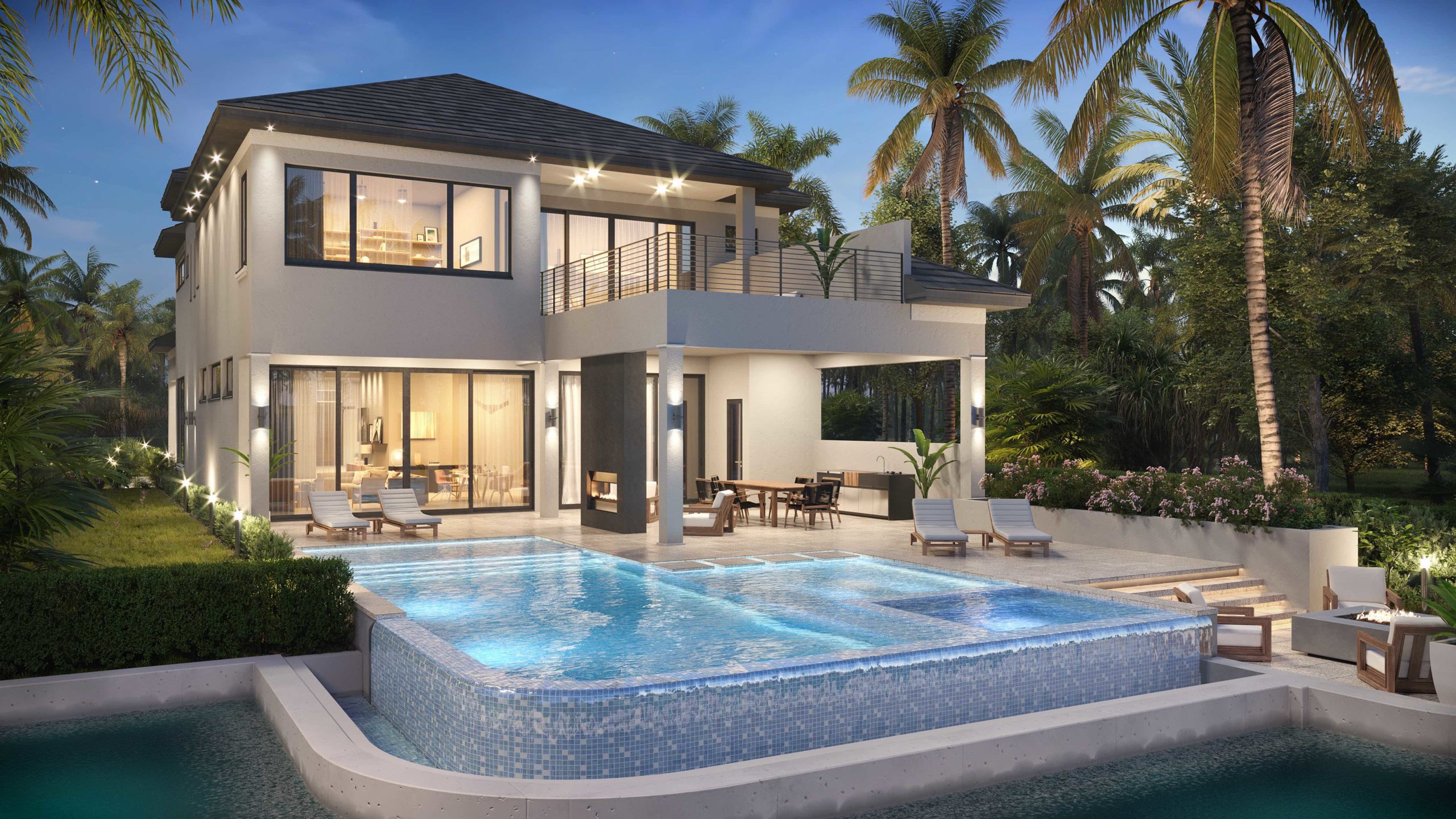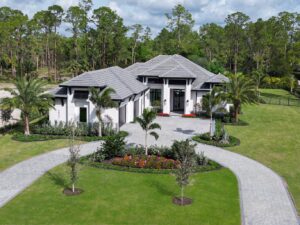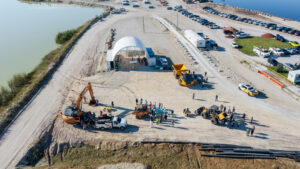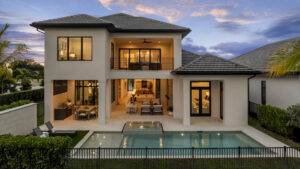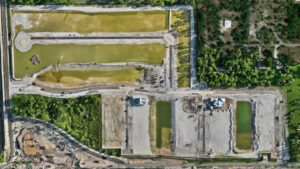Seagate Development Group announced that it will break ground on a custom home in the Isola Bella neighborhood at Talis Park next month. Isola Bella is an exclusive 4.5-acre enclave of the last single-family waterfront homesites in this luxury golf community. It includes a total of 17 custom homes – one of which will break ground this month. Meanwhile, Seagate’s furnished Monterey II and Revana model homes are sold and under construction. They will be complete in Winter and Spring 2022 respectively. Seagate’s furnished Sonoma model is reserved and under construction, with a completion date in Fall 2022. Its furnished Olema model is reserved and will also break ground soon. Theory Design is creating the interiors, while R.G. Designs is featuring architectural design, in many homes throughout Isola Bella.
The custom home that is set to break ground next month will feature the Monterey II floor plan and will offer over 4,400 square feet of living space. That includes four bedrooms, four-and-three-half baths and a two-car garage. Lined with vanilla, pecan and charcoal TriCircle pavers, the home presents a body, windows, a trim and brackets/corbels in shades of white as well as a brown garage door and black iron and frosted glass panels on the front door. A dark charcoal roof completes the exterior.
Beyond an entry courtyard, one’s eyes will be immediately drawn to a sitting area with a coffer ceiling, which launches an open-concept floor plan and leads directly into the great room. That main living space accommodates a custom-designed wood trim feature wall and accompanying large wall with a similar presentation. The adjacent dining area will comfortably seat 10 people and include full access to a wet bar. The island kitchen with double ovens and a warming drawer, the great room and the dining area have views of an impressive outdoor living area, customized to suit the homeowners’ lifestyle. It features an outdoor kitchen with a grill, an island and an under-counter refrigerator, a covered lanai lined with herringbone pattern pavers, an infinity-edge pool with a bench and an accompanying planter as well as an LED-lit spa, a pool bath and a firepit. An exterior staircase to the second level grants homeowners and guests access to a picturesque pool terrace. The first floor is topped off with a guest suite, a mudroom, a sink-, refrigerator- and microwave-equipped pantry, and a powder bath with a vessel-style sink.
The second living level debuts two guest bedrooms and baths, a loft, a laundry room, a second powder bath and a master suite. The master bedroom, coupled with the adjacent flex space, lead to a covered deck, which is followed by a sundeck. The master bath includes a soaking tub and a walk-in shower.
This home will feature an extensive custom cabinetry package. In the kitchen, one will find under-counter lighting – just as in the mudroom – puck lights for upper glass, backless cabinets and functional storage with a touch latch. While the pantry includes under-counter lighting and a broom closet, the wet bar will offer under-counter lighting and cabinets with vertical LED-grooved, floating glass shelves. The master bath is equipped with a docking drawer, and the laundry room includes adjustable shelves, a broom closet and pedestal cabinets below the washer/dryer. The study presents adjustable shelves on each side of the media wall, which offers a light valance for LED tape lights. When it comes to appliance packages, the island kitchen will include Sub-Zero, Asko, Wolf and CVR brands, while the outdoor living area presents Alfresco for the grill and U-Line for the under-counter refrigerator.
This custom home is slated for completion in 2022.
Another custom home that Seagate will break ground on this month at Talis Park accommodates over 3,900 square feet of living space – four bedrooms, four-and-three-half baths and a three-car garage.
The exterior is set to present a black, gray and white color scheme – specifically with iron double doors, black shutters and windows, and white and charcoal pavers, among other finishes. A feature pool with LED bubblers and stepping stones, along with plantings for textural contrast, complete the exterior.
Beyond the entry doors, one will find a grand foyer that leads to a great room. This is off an island kitchen with a wet bar; a dining area; and stainless-steel Sub-Zero, Asko, Miele and Wolf appliances. Other features include a wine room, a full pantry, a powder bath, a laundry room with a refrigerator, and a VIP guest suite that completes the first living level. Light-wire-brush-style, European couture oak flooring and polished-chrome-finished hardware will be found throughout the home. Some of the home’s most distinct features include a future generator pad, a whole-house central vacuum system and a pot filler that will act as a waterspout for dogs. The two-level outdoor living area unveils a covered lanai, an infinity-edge pool, a waterwall feature, a spa, a sun shelf, a pool terrace, a trough with an LED bubbler, and a pool bath as well as a lower terrace with a firepit. An outdoor kitchen with under-counter appliances finishes this space.
Upon taking the elevator or stairs to the second floor, one will find the remaining guest bedrooms and baths, a morning bar, a second laundry room and a master suite with a sitting area that leads to the sundeck. A loft space is just off that sundeck.
Some of the newest selections in this private residence are modern mesh flooring in the guest bedrooms, champagne limestone flooring with a herringbone pattern in the master bath, parquet mosaic flooring in the first powder bath and gray limerock in the VIP guest baths. Other features include charcoal sline line rock panels with interlocking corner pieces for the rear water feature outdoor fireplace.
This custom home is slated for completion in 2022.
In addition to Talis Park, Seagate is building custom, end-user residences at Hill Tide Estates, Quail West, Windward Isle and Esplanade Lake Club. At Hill Tide Estates, two model homes are under construction, with one under contract. Two other model homes are set to break ground soon, with one under contract. At Windward Isle, Seagate developed and sold 28 custom residences, with one recently completed and five under construction. This luxurious and favorably located community was named the 2019 Aurora Awards’ Residential Community of the Year. Seagate will also begin new projects at Quail West soon. At Esplanade Lake Club, it recently sold three model homes, completed one custom home and has other custom homes in the works.
The company’s remodeling projects span Mediterra, Remington at Bay Colony, Collier’s Reserve, Wyndemere, Connors, Audubon and on Sanibel Island, among many other communities throughout Southwest Florida.
Segate’s award-winning homes include the Captiva model at Hill Tide Estates, Sonoma model in Talis Park’s Isola Bella community and Streamsong model at Quail West. Its Abacos and Cayman II floor plans in Windward Isle have also received two awards by the Collier Building Industry Association.
Seagate’s 13,000-square-foot corporate headquarters – shared with Theory Design – is at 9921 Interstate Commerce Drive (just off Alico Road) in Fort Myers. It includes a hotel-like reception area, collaboration areas and a full-service design studio. For more information, visit SeagateDevelopmentGroup.com. Seagate is also hiring, so please visit its Careers page for open positions and to apply – https://seagatedevelopmentgroup.com/careers/.
