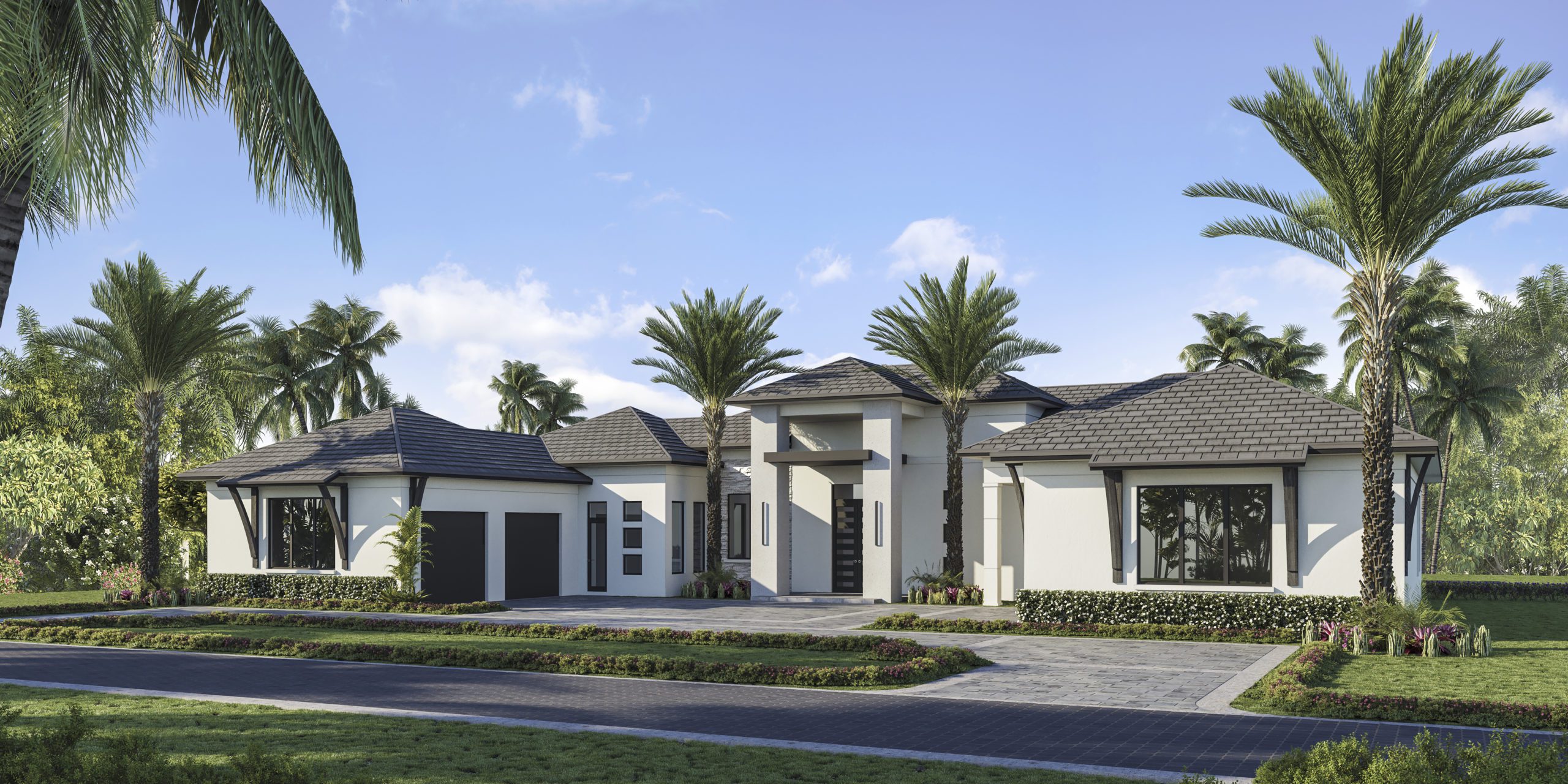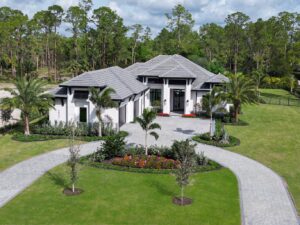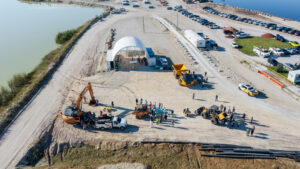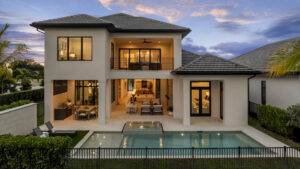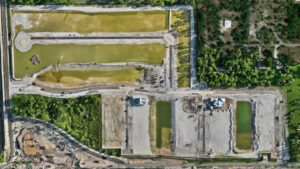Seagate Development Group will break ground on the Pinehurst model home in Quail West Golf & Country Club next month. With 4,800 square feet of living space – including four bedrooms plus a study, four full and two half baths, plus a two-car garage – this remarkable estate residence will be completed and sold furnished in late 2023. It will reflect the prestigiously modern and classic concept of the sophisticated community and incorporate a highly functional floor plan as well as selections that are 100-percent customizable – thanks to the leading, full-service development company and its visually impactful interior design firm, Theory Design.
“Just as the name suggests, the Pinehurst speaks to the regionally renowned golf course that will surround it and the anticipated grandness of the home and subsequent selections that will leave everyone in awe and yearning to live there,” said James Nulf, Jr., Chief Operating Officer & Partner of Seagate Development Group.
From the onset, lush landscaping will flank the double-entry white and charcoal auto court as well as serve as a prelude to a dark charcoal flat-tile roof above a white façade with black trim, black brackets, black-framed windows, black garage doors and light stack stone cladding. A black-ledged breezeway will be defined by modern sconces with contrasting warm white light and conclude with black-finished steel and glass entry doors for a bold first impression.
Once inside with hardwood flooring, the study with pocket doors will be just beyond the breezeway and adjacent to the great room with media wall off the foyer. The nearby kitchen will be just as gourmet as kitchens come – with an expansive island, a gas cooktop, a double wall oven, a microwave drawer, a paneled refrigerator and two dishwashers. These top-of-the-line appliances will be complemented by a combination pantry/laundry room with a laundry tub and French door refrigerator – in proximity to a drop zone and mud room. The kitchen will also overlook a Zen garden terrace with privacy hedge and grant direct access to a wet bar and a dining area with black-finished wine room.
The Pinehurst’s split floor plan will allow homeowners and guests to enter the outdoor living area from the dining area or great room or retreat to the guest or master suites on each side of the model home. The master suite will debut a morning bar and a polished-chrome-finished bath with dual vanities, a deep soaking tub and a glass-enclosed walk-in shower with a bench and handheld Rainhead.
The landscape-encapsulated outdoor living area will top off the Pinehurst and offer a covered lanai with a two-sided fireplace, a pool bath, an outdoor kitchen with built-in grill and stucco box hood, and a dining area. This will segue into stepping stones – three with LED bubbler bowls – into the swimming pool with LED bubblers and the raised infinity-edge spa with bench below a trellis black aluminum pergola as well as off a sun shelf – all for a paradisiacal getaway experience.
“This model will contrast simple black and white features with colorful plantings, exquisite details and luxury amenities. All components of the home will be provided upfront, making main living spaces the focal point that brings everyone together, regardless of the Pinehurt’s size,” Nulf said.
This home is made possible in part by R.G. Designs’ architectural talent.
In addition to estate homes in Quail West, Seagate is building model and custom homes in Isola Bella at Talis Park; custom homes on private homesites in Bonita Springs, Fort Myers and Miromar Lakes, Florida; model homes in Hill Tide Estates; estate homes in Quail West; and custom homes in Esplanade Lake Club and Windward Isle. The team will begin to build model and custom homes in Palisades soon. Seagate also has active residential renovation projects in Audubon, Miromar Lakes, Mediterra, Autumn Woods, Talis Park, Brynwood, Quail West, Pelican Marsh, Bay Colony, and on Sanibel and Boca Grande.
