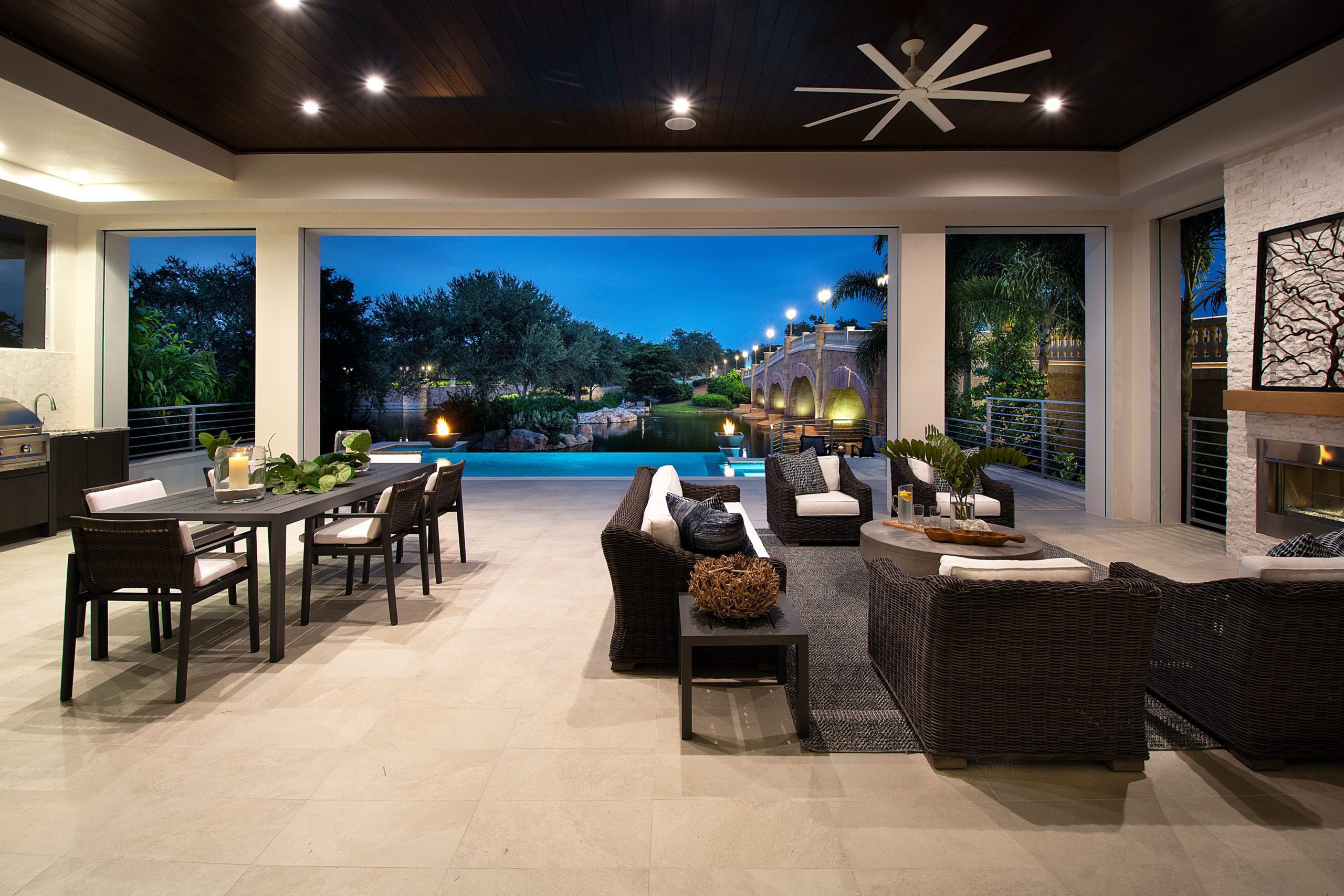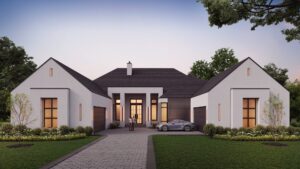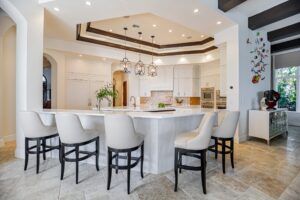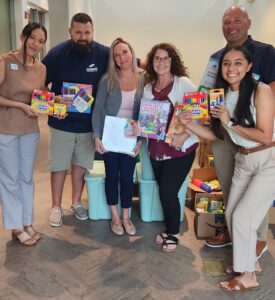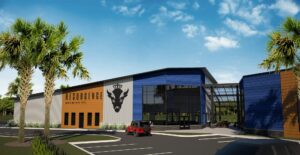Fort Myers Seagate Development Group announced that its furnished Sonoma model in Isola Bella at Talis Park is now under contract. Isola Bella is an exclusive 4.5-acre enclave being developed by Seagate. The neighborhood features 17 luxury single-family waterfront homesites with spectacular water and golf course views. The homesites can accommodate custom estate residences from 3,500 to more than 5,000 square feet. Seagate is offering a full golf membership worth $97,500 with new home purchases and newly constructed custom residences at Isola Bella for a limited time. In addition to the Sonoma model, Seagate’s furnished Monterey model is open for viewing and purchase. Both models feature interiors designed by Theory Design’s Vice President of Design Ruta Menaghlazi.
The two-story 4,012 square feet under air Sonoma model features an outdoor living area with conversation and dining areas, a fireplace, outdoor kitchen, pool bath, and a custom pool and spa. The first floor includes a great room and dining area that open to the outdoors, an island kitchen with a walk-in pantry, a powder bath, and a VIP guest suite. A glass wall wine room and bar and a custom entertainment wall are featured in the great room. An elevator leads to the second floor that showcases a master suite with a sitting area opening to a sun deck, and a bath with separate vanities, a free-standing tub, and a walk-in shower. Two guest suites, a loft with a morning bar, and a study or exercise area are also on the second floor.
Ruta created a California coastal style for the Sonoma. Wire-brushed oak floors combine with soft white ivory and tan backgrounds and wood beamed ceilings to present a relaxed ambiance. Prior to entering, visitors will experience a landscaped setting and a cascading water wall. The foyer leads to the great room and provides views of the pool and the outdoor area.
A custom wall feature is a highlight in the great room. A bar with a stone countertop anchors one end of the built-in. The space features a walk-in glass wine room as well as a beamed ceiling detail matching the flooring that extends into the kitchen and dining area. The kitchen’s island features a base with a matte black finish, a waterfall counter surface, and counter-height barstools. Windows set high on the wall provide natural light through the glass cabinetry. Wire-brushed oak cabinetry is complimented by quartzite countertops and a stone backsplash. A custom matte black architectural hood is positioned over a gas cooktop.
The great room and dining area share a pocketing slider that connects the interior with the outdoor living area. A three-level pool deck overlooks Talis Park’s splendid views. The top level features an infinity edge pool and a spa with fire bowls. The second level offers a seating area, and the lowest level features a waterfront terrace with a fire pit.
A staircase with wire-brushed oak treads and risers, an iron railing and balusters leads to the upstairs where a hallway features coffered ceiling details and leads to a second-floor sundeck. The master bedroom and one of the upstairs guest suites open to the sundeck. A loft space features a morning bar adjacent to an open area that can serve as a yoga room or study.
Before entering the Monterey model, visitors are greeted by a cascading water feature. Once inside, they are welcomed by a stunning Steinway piano. Priced at $3.995 million furnished, the two-story, 4,414 square feet under air model includes a foyer that leads to a sitting area, a wine room, a VIP guest suite, and an elevator. Beyond the sitting area, the plan features a great room, a dining area with a wet bar and built-in cabinetry, and an island kitchen with a walk-in pantry and laundry area. The living area opens to an outdoor living space with a view of a lake, oak trees, and a dramatic bridge. The outdoor space features a stone fireplace, an outdoor kitchen, covered conversation and dining areas, a pool bath, and a multi-level deck with a spill-over pool and spa. Upstairs, the master suite and a loft open to a sundeck showcasing a scenic view. The master suite features walk-in closets and a bath with separate water closets, separate vanities, a free-standing tub, and a walk-in shower. Two guest suites with private baths and a second laundry room are included upstairs.
The Monterey presents a modern coastal feeling with neutral grey and white backgrounds, dark walnut, natural oak and ebony accents, and wire-brushed oak flooring. The clean-lined interior features reversed-soffit ceiling details with cove lighting in the living areas. The staircase includes cable and iron railings. The home’s landscaped entry sequence offers a soothing water feature. Double doors open to a foyer with a two-story ceiling, an open staircase leading to an open loft, and an elevator. The foyer also provides points of entry to a VIP guest suite, a walk-in pantry and laundry room with built-in cabinetry and a refrigerator, and the three-car garage. A sitting room situated between the foyer and the great room features a reverse soffit ceiling and a view of a glass encased walk-in wine room.
The Monterey’s first floor living area includes a reverse soffit ceiling with cove lighting, an over-sized island featuring counter-height barstool seating in the kitchen, and a dining area that accommodates seating for ten. The kitchen features clean-lined cabinetry with soffits that convey a built-in look, quartzite countertops, a cook-top with an architectural hood, and a built-in wall oven. A wet bar is included in the dining area.
The great room and dining area open to the two-level outdoor living area with an infinity edge pool and a spill-over that provides a soothing water wall for those sitting by the firepit on the lower level. The pool includes a side wall with waterspouts. A custom spa features a sun shelf and LED illuminated bubblers. The lanai’s fireplace, outdoor kitchen, conversation and dining areas, and pool bath enhance the outdoor experience.
The Monterey’s upstairs features reverse soffit ceiling details, a morning bar with an undercounter refrigerator, and a loft that opens to a covered deck and an uncovered sundeck overlooking a water view. French doors in the master bedroom also open to the covered deck. The master bath features walk-in closets, separate water closets, a free-standing tub, and a walk-in shower. Two upstairs guest suites feature private baths and walk-in closets.
Seagate’s Jennifer Lofstrand is on-site at Isola Bella Monday through Saturday from 10:00 until 5:00 and noon until five on Sundays and will provide showings of the Monterey model. She can also provide virtual tours via GoTo Meeting, Zoom, or Facetime and can be contacted at 239.238.0030 or at JLofstrand@seagatedevelopmentgroup.com. Drone previews of the views presented by each Isola Bella homesite can be viewed at https://seagatedevelopmentgroup.com/talis-park/.
Talis Park is located on Livingston Road just north of Immokalee Road in North Naples, one of Naples’ most preferred locations. The community offers easy access to the area’s shopping, dining, and entertainment destinations. Talis Park’s amenities include the Beach Runner, the community’s exclusive beach shuttle that provides service to Vanderbilt Beach.
Seagate’s 13,000 square-foot office building at 9921 Interstate Commerce Drive in Fort Myers serves as the corporate headquarters for Seagate Development Group and Theory Design. For additional information, visit seagatedevelopmentgroup.com.
