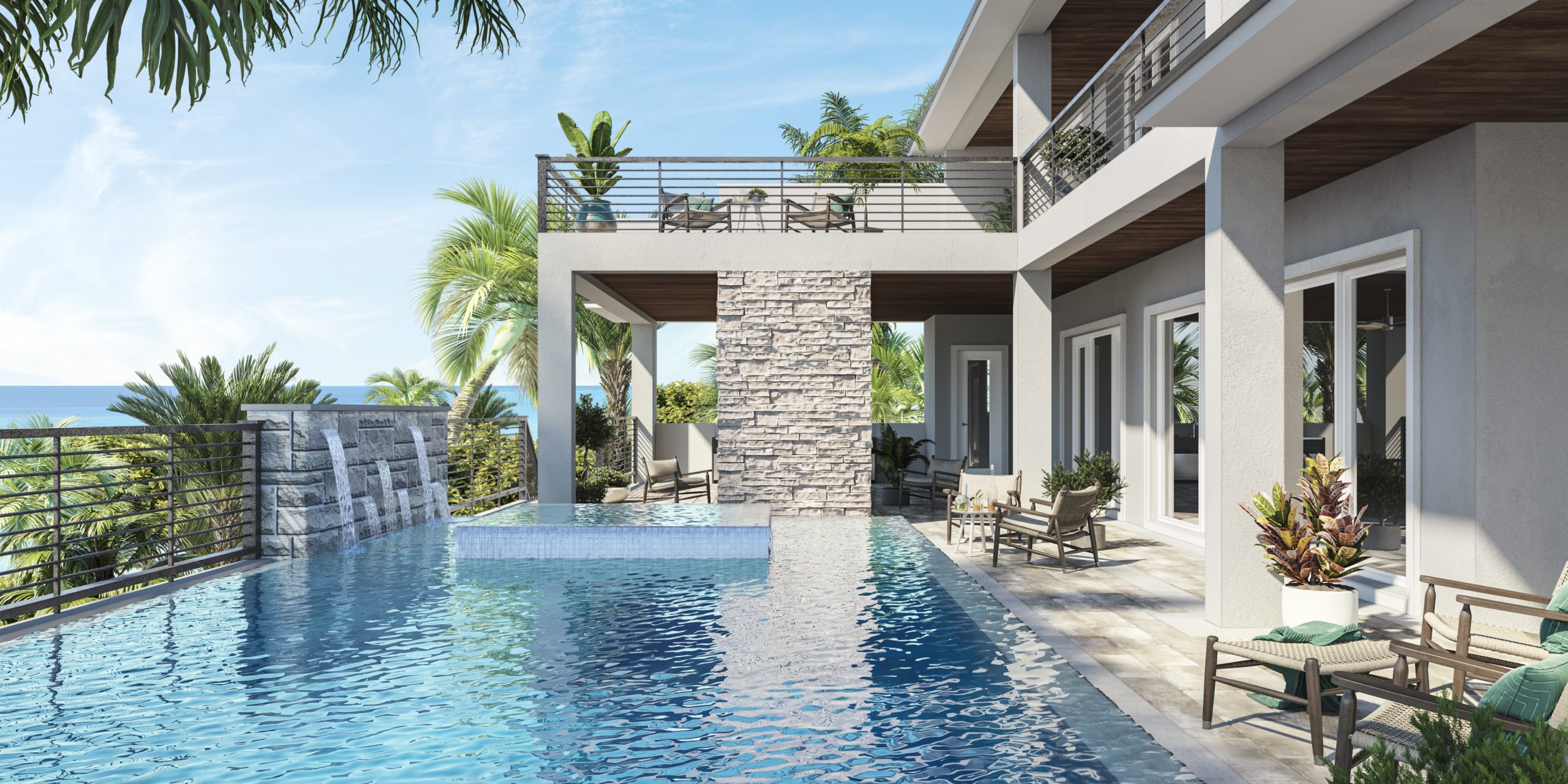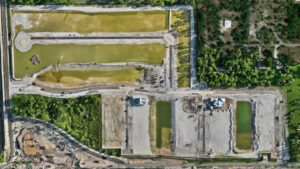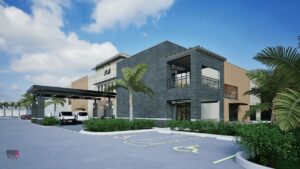Seagate Development Group’s Sunny Isles model home broke ground just over a month ago and will ultimately encapsulate and offer an extension of the island life that is Hill Tide Estates on Boca Grande. The site, sounds, and smells of the beach it will overlook will act as a canvas and inspiration for the coastal cottage that awaits to-be-determined homeowners in 2023.
A refreshingly tropical landscape will frame the home’s gray, white and blue exterior – channeling the highly anticipated setting from the onset. The subsequent floor plan – 5,400-plus square feet of living space over four bedrooms plus a study as well as four full and three half baths over a three-car garage – will act as a true testament to its magical location. The relaxing, airy and open layout will focus the eyes on spectacular views from every main living space. It will transport all occupants to a world where time is no longer of the essence and the natural beauty of the land beyond is the only permanent staple that takes one’s breath away quicker than Sunny Isles itself.
“The furnished Sunny Isles model is one of the last opportunities to own a piece of the Hill Tide Estates treasure. This top-tiered residence will create an enviable coastal experience unlike anything people have ever seen before, pushing the envelope on floor plan, architecture, design and more,” said James Nulf, Jr., Chief Operating Officer and Partner at Seagate Development Group.
The prelude to the first living level will be just as breathtaking as everything that follows. The lower beach patio on the ground floor will set the tone for a dreamlike outdoor lifestyle, with a stairway to the pool, spa and accompanying resort-style features. When homeowners and guests take the elevator or stairs to the main entry, the open foyer will greet them with a never-ending staircase to the next chapters of the house and a small set of stairs to island views from the wide-plank-European-white-oak-lined grand room, kitchen, dining area and adjacent spaces. The grand room will serve as the ideal place to relax, enjoy a movie, catch up with family and friends, and drift away to the picturesque landscape. The expansive island in the adjoining gourmet kitchen will become a space to take in the amazing aroma of fresh food and easily access the Thermador gas range and double dishwashers, while the dining room will offer the convenience of a wet bar as well as an abundance of natural light from the backdrop of the sliding glass doors. When open, those doors will pocket and disappear, bringing the great outdoors into the main living areas and making the next biggest decision where the indoors begin and subsequent spaces end.
The tour through paradise will continue onto the covered lanai and in the outdoor kitchen and lounge areas, complete with a built-in gas grill and linear fireplace. Just like something out of a hotel, this space will continue with an infinity-edge pool and spa that include conversation spaces in the form of a sun shelf and soothing water wall. The outdoor living area will be seen and accessed from the study with a cozy seating area and built-in desk, just beyond the combination pantry/laundry room with an additional refrigerator. The master suite with a sitting area will include private lanai access, along with a morning bar and two walk-in closets on the way to the master bath. The luxury spa-like ambiance of this space will be apparent in the soaking tub and spacious walk-in shower – topped with multiple shower heads – as well as dual vanities and water closets.
On the way up the stairs to the second living level, homeowners and guests will be able to pause at the landing for a lasting look at the home’s front exterior before entering the bonus room with a media wall, room for ample seating and beverage center. It will conclude with access to the covered deck, which will transition to a sundeck from two guest suites for a private view of the island. With a second laundry room, homeowners and guests will have everything they need for as long as they want.
“We are blurring the lines between indoor and outdoor living in every way – a dream come true for anyone who longs to live in Southwest Florida, let alone Boca Grande,” Nulf said.
Sunny Isles – with an exterior and interior design by Theory Design and architecture by R.G. Designs – is slated for completion in Fall 2023. For more information about this home or the last available homesite, call Heath Seckel at (863) 207-2586.
In addition to Sunny Isles and two other model homes in Hill Tide Estates, Seagate is building custom homes in Esplanade Lake Club, custom and model homes in Talis Park, custom homes in Windward Isle and estate homes in Quail West.




