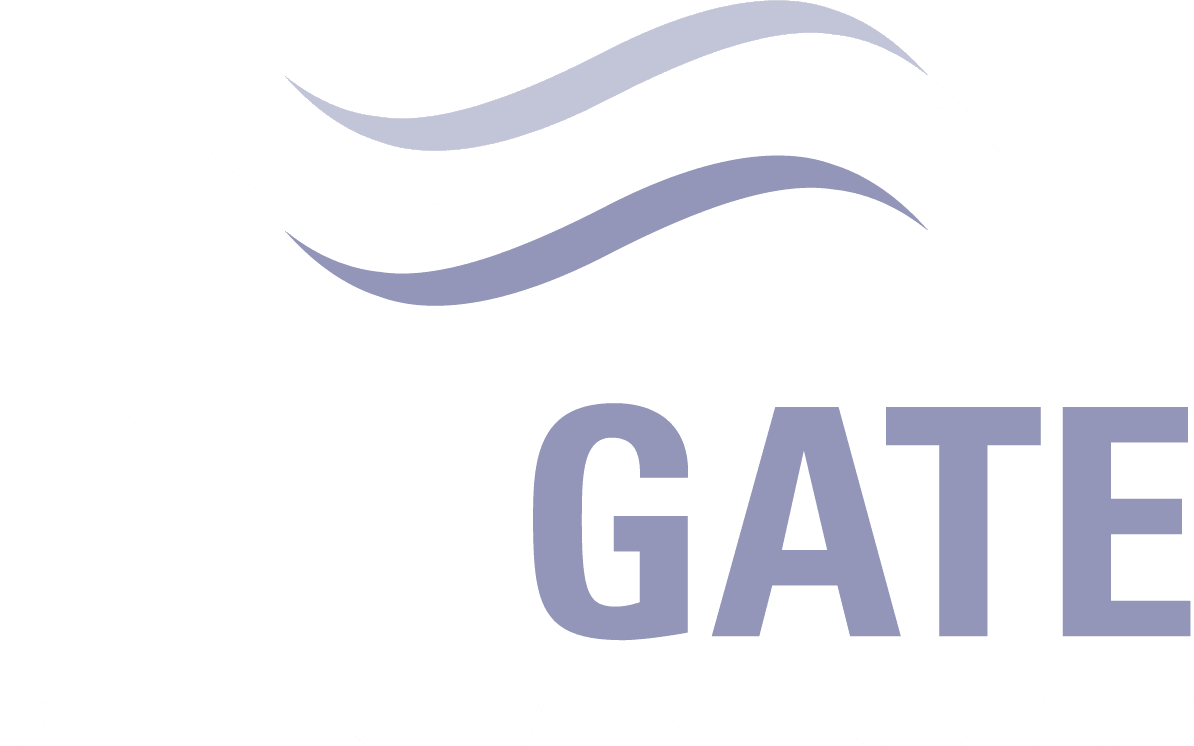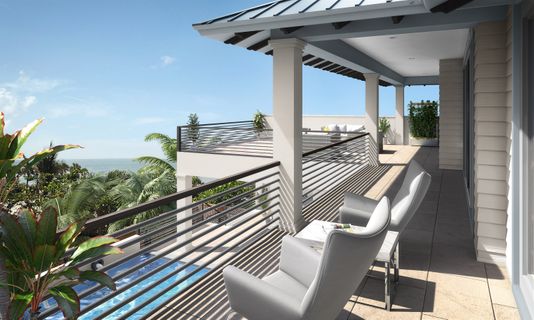Seagate Development Group announced it has processed a sales contract for an end-user home site at Hill Tide Estates, a 9.98-acre gated enclave on the southern tip of Boca Grande being developed by Seagate. Hill Tide Estates is the only site on Boca Grande that overlooks Boca Grande Pass.Two model homes under construction, a third model currently in development, and nine home sites priced from the $2-millions remain available for purchase. Nine floor plans, ranging from 3,004 to over 5,000 square feet under air designed by RG Designs, are included in Seagate’s Hill Tide Estates offering. In addition to an on-site sales center at Hill Tide Estates, Seagate and Theory Design have opened a showroom in downtown Boca Grande’s Historic District at 411 Park Avenue, Suite 1. The showroom presents home furnishings and finish selections available through Theory Design that are suited to Hill Tide Estates’ island lifestyle.
Theory Design’s Vice President of Design Ruta Menaghlazi has created the interior for Seagate’s furnished Captiva model that is scheduled for completion in February. Outside Productions, Inc. is designing the landscaping, outdoor living area, pool, and spa. The Captiva floor plan includes 4,865 square feet under air and 11,184 square feet under roof. The first floor features a great room, island kitchen, and dining area that open to the lanai, a study with an outdoor covered deck, and the master suite that includes a bedroom with a sitting area and elaborate ceiling details. The master bath features separate vanities, a free-standing tub, and a walk-in shower. In addition to pool, spa, and pool deck, the outdoor living area includes a pool bath, outdoor kitchen, and outdoor dining and conversation areas. An open staircase leads to the upstairs that presents three guest en suites, two of which open to a covered deck and two sundecks, as well as a bonus room with a wet bar. The Captiva model is priced at $5.995 million, furnished.
Seagate is designing a model featuring its new Bal Harbour floor plan for construction at Hill Tide Estates. The three-level Bal Harbour plan includes 4,545 square feet under air on two living levels. The plan’s ground level main entry and a front porch are flanked by two oversized garages. A ground level foyer provides access to an elevator and a staircase that lead to the living levels. The ground level also features a space that is ideal for storage or a game room. The space opens to a ground level outdoor living area.
The first living level showcases a great room with a fireplace, an island kitchen, dining area, study, and a second master suite. The living area, including the study and second master suite, opens to a deck with a pool and spa, and to an outdoor living area with an L-shaped bar and outdoor kitchen. The second living level features a bonus room with a wet bar, the master suite, two VIP guest suites, and a powder room. The bonus room, master suite, and one of the VIP suites open to a deck ideal for enjoying sunsets.
Seagate has started construction of a custom end-user home featuring its two-story 4,717-square-foot Gasparilla plan that includes four bedrooms, a great room, double-island kitchen and casual dining area, an L-shaped bar, a glass enclosed walk-in wine room, a study, and the master suite on the first floor. A three-car garage includes a fishing and boat gear storage space. The outdoor living area features a fireplace, island bar, outdoor kitchen, and a pool and spa. An elevator leads to an upstairs with three guest bedrooms, two of which open to a covered sunset deck. A lounge also opens to the deck and includes a wet bar.
Priced at $7.5 million, BCB Homes’ unfurnished Silver King model is also under construction and scheduled for completion in first quarter 2019. Designed by Stofft Cooney Architects, the 4,555-square-foot under air two-story home showcases an open-concept, great room plan with a great room, island kitchen, family room, four bedrooms, four en suite bathrooms and two half-bathrooms, a two and a half car garage, and an outdoor living area with an outdoor kitchen and dining area, conversations areas, and a pool and spa.
Seagate’s Hill Tide Estates floor plans also include the two-story Amelia plan offering 4,263 square feet with four bedrooms, four-and-a-half baths, a private owner’s study and master suite on the second floor that open to sundecks and a covered terrace, a second-floor loft, a great room with a custom built-in, an island kitchen and dining area, a walk-in pantry, a comfortable outdoor living area, and a three-car garage.
Seagate’s 3,577-square-foot Ana Maria plan includes a sprawling great room, dining area, and master bedroom that open to the outdoor living area. The first floor also includes a study, an island kitchen, a wet bar, elevator, and a pool bath. The master suite features two walk-in closets with a unique open design and a bath with his and her vanities and separate water closets. The upstairs offers three bedrooms with full baths and walk-in closets as well as a covered deck.
At 4,799 square feet, the Cayo Costa plan is the largest Hill Tide Estates plan. The first floor includes a study that opens to a covered terrace, a her office, a formal living room with a fireplace, a wet bar, and double-doors that open to the covered lanai and pool deck, a formal dining room, an island kitchen, and a family leisure room with a vaulted ceiling. The first-floor master suite features a bedroom with a vaulted ceiling and a sitting area, two walk-in closets, and a bath with his and her vanities, separate water closets, a walk-in shower, and a freestanding tub. The upstairs offers a loft and four guest suites, two of which open to a covered deck.
The 3,150-square-foot three-bedroom, four-and-a-half bath Keewaydin plan includes a bonus room that can serve as a fourth bedroom. A study off the grand room could function as a formal dining room. The grand room and dining area off the island kitchen open to an outdoor living area with an optional fireplace, an optional outdoor kitchen with a sit-down bar, a powder bath, and a pool and spa. A wet bar is included in the grand room.
The two-story Santa Rosa plan features 4,485 square feet. The great room, kitchen, and dining area open to an outdoor living area with a fireplace, pool, and spa. The master suite, study, a powder bath, and her office/laundry are located on the first floor. An open staircase leads to the upstairs bonus room that opens to a second outdoor living area. A second master suite, VIP suite, and a guest suite are located upstairs.
The 3,746-square-foot Useppa great room plan includes an island kitchen, dining area, a wet bar, a study that opens to a patio, and the master suite on the first floor. The great room, dining area, and master bedroom open to the outdoor living area and pool deck. The lanai includes a fireplace and an outdoor kitchen. The master suite features walk-in closets, a morning bar, double vanities, a walk-in shower, and a freestanding tub. The upstairs includes a loft with a morning bar, a covered deck, and three bedrooms.
Visit seagatedevelopmentgroup.com.




