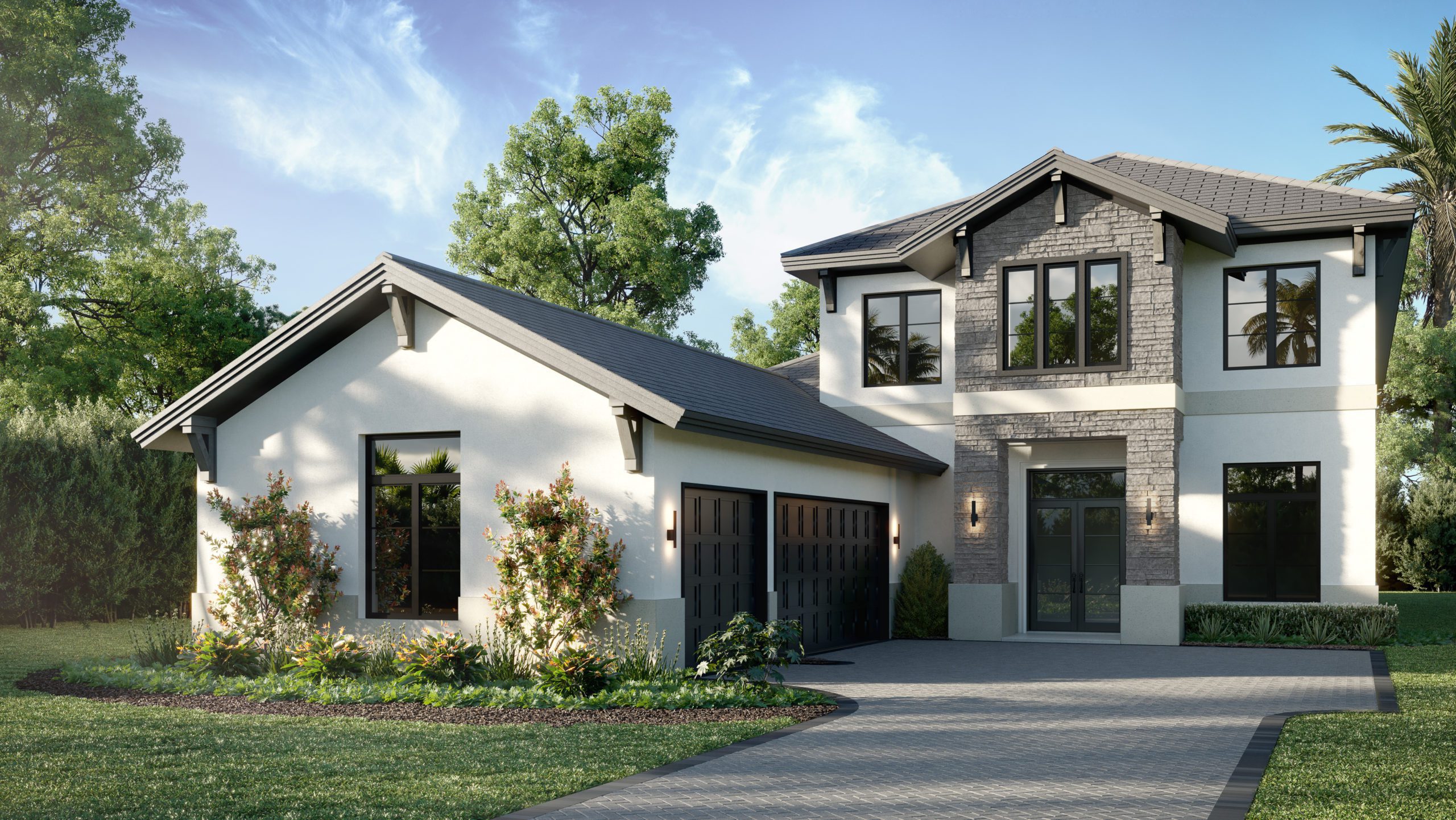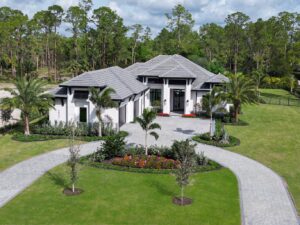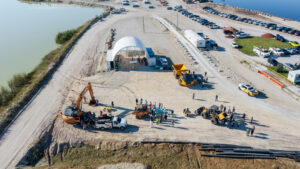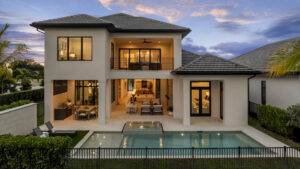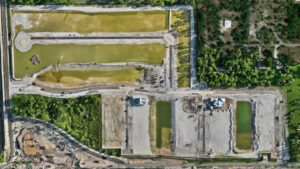Seagate Development Group has announced its Palm Springs model home and custom floor plan just ahead of breaking ground on Palisades – a 12-acre luxury residential community on Yarberry Lane in north Naples. With over 5,300 square feet of living space, the two-story Palm Springs will be one of 25 single-family custom homes – starting at 3,000 square feet – in the upcoming gated enclave.
“Seagate and its interior design firm, Theory Design, are capturing the essence of affluent southern California,” said James Nulf, Jr., Chief Operating Officer & Partner of Seagate Development Group. “With comfortable luxury in an exclusive location, Palisades will be in proximity to first-class destinations like Mercato, The Ritz-Carlton and Vanderbilt Beach. This will not only satisfy our sophisticated, discerning clients but exceed their expectations with concierge levels of service from the entry gates to their front door and beyond.”
The Palm Springs will bring an ever-popular coastal cottage concept to the community via white/charcoal pavers, a gray and black flat-tile roof, a white façade, stone cladding, black-framed windows, black garage doors, as well as iron and glass double entry doors below a transom window. Accentuated with modern sconces and highlighted by west-coast-centric landscaping, the standout exterior will be followed by interior spaces with white oak wide plank flooring, panel shaker white doors, satin-finished white trims and flat black doorknobs.
Transporting homeowners and guests into a Los Angeles state of mind, the grandness of the Palm Springs will be apparent in the two-story foyer with a double-landing staircase. Flanked by a study on one side and a guest suite on the other, the foyer will proceed a drop zone, powder bath and closet before ultimately leading to a great room that will boast a wet bar and an expansive view of the tiered outdoor living area. The adjacent chef’s kitchen will debut a gas cooktop and combination wall oven and microwave – all in proximity to the pantry/utility room with a second refrigerator. From an expansive island, everyone will be able to converse with those in the great room and dining room and at the bar as well as take in outdoor views and luxury amenities. They range from an outdoor kitchen with a built-in gas grill and covered lanai with a ventless linear fireplace to a sunshelf, swimming pool and raised spa with seating and spillover, as well as a pool bath. The first floor will conclude with a master suite met with two walk-in closets, dual sinks, a deep soaking tub and a tempered glass walk-in shower.
On the second living level, one landing will overlook the first floor, while the second landing will welcome homeowners and guests into the game room and wet bar, along with its own half bath and direct access to a covered lanai. Guest suites will top off this space and make it an ideal addition to this next-level getaway.
With an architectural design by JMDG Architecture | Planning + Interiors, the Palm Springs model home will unveil five bedrooms, five full and three half baths, as well as a three-car garage. It can be completely customized to fit any lifestyle and accommodate all needs and desires.
“The Palm Springs will be one of four model homes that set the tone for what Palisades has to offer,” Nulf said. “We look forward to breaking ground on the charming community this fall.”
For more updates on Palisades, please sign up for Seagate’s VIP Insider List: https://seagatedevelopmentgroup.com/palisades/.
In addition to model and custom homes in Palisades, Seagate is building model and custom homes in Isola Bella at Talis Park; custom homes on private homesites in Bonita Springs, Fort Myers and Miromar Lakes, Florida; model homes in Hill Tide Estates; estate homes in Quail West; and custom homes in Esplanade Lake Club and Windward Isle. Seagate also has active residential renovation projects in Audubon, Miromar Lakes, Mediterra, Autumn Woods, Talis Park, Brynwood, Quail West, Pelican Marsh, Bay Colony, and on Sanibel and Boca Grande.
