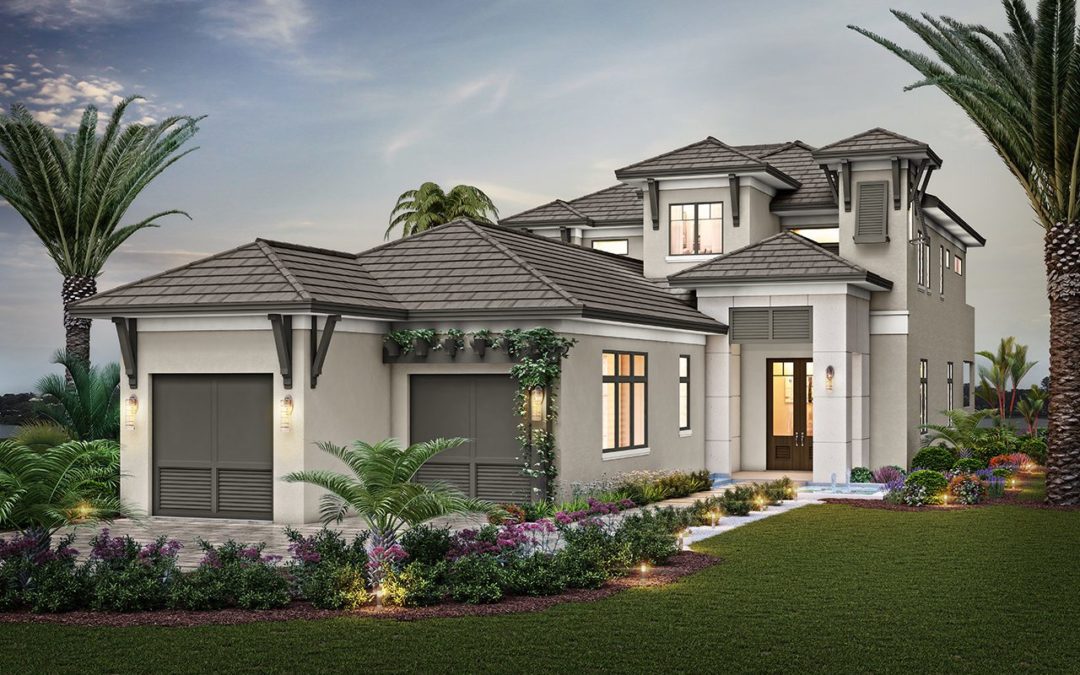Those who buy a home in the serene Isola Bella enclave at Talis Park are purchasing a first-class ticket to a resort lifestyle that will be complemented by the open-concept entertaining spaces in their new custom home. That’s exactly what’s in store for the owners of Seagate Development Group’s two-story custom home that just broke ground in this master golf community.
Their one-of-a-kind experience will begin to unfold in the front exterior’s manicured tropical entry garden and sand-set paver field that will lead to the 3,900-plus-square-foot modified St. Helena floor plan, complete with four bedrooms plus loft, four-and-two half baths, and a three-car garage. Upon entry, homeowners and guests will be greeted by soaring ceilings, including the adjacent light-filled two-story staircase. On the other side of the staircase will be a glass-enclosed walk-in wine room that will feature everyone’s favorite bottles of red and white. Gorgeous lake views beyond the open living space will serve as an invitation to relax in the great room or test culinary skills in the gourmet kitchen, featuring a gas range with a custom hood and large island, flooded with natural light from the transom windows. Just steps away, the dining room will deliver access to the private outdoor living spaces, including a covered lanai with fireplace, an outdoor kitchen and dining area. Days will be spent sunbathing in the pool and relaxing in the spa, while listening to the soothing sound of water falling from the feature wall. Restful days like these will conclude with evening gatherings by the linear firepit.
When night falls and sleep beckons, the homeowners will be able to retreat to their private suite sanctuary, complete with coffered ceilings, sitting area with intimate lakeside views, two large walk-in closets, and spa-like bath with dual vanities, an expansive glass-enclosed shower and a freestanding tub. Guests will have the option of a VIP suite with an accompanying bath on the first floor or two additional bedrooms with en-suite baths on the second floor, where the ample loft will offer a quiet gathering spot for morning coffee or sunset views from the adjacent balcony.
“This home’s setting is perfectly situated to take advantage of Talis Park’s first-class amenities, while offering the homeowners a tranquil space to unwind,” said James Nulf, Jr., Chief Operating Officer and Partner at Seagate Development Group. “The streamlined flow of the floor plan and the luxury of its offerings will be top notch, and we can’t wait to see this vision come to fruition for our clients.”
The custom residence will include an architectural design by R.G. Designs.
In addition to building custom and model homes in Talis Park, Seagate is building custom homes in Esplanade Lake Club and Windward Isle as well as model homes in Hill Tide Estates. Additional projects in Quail West are in the works.




