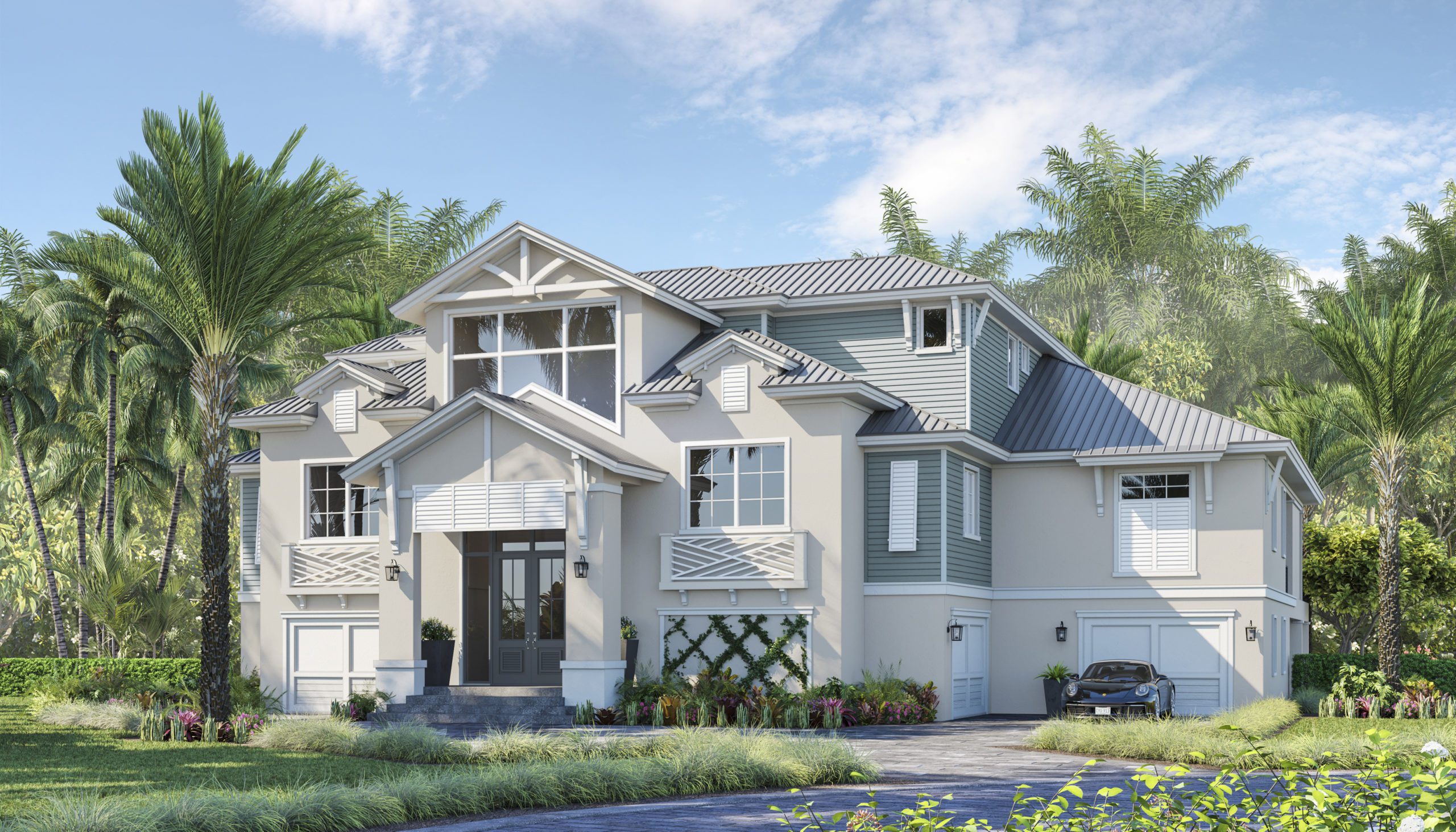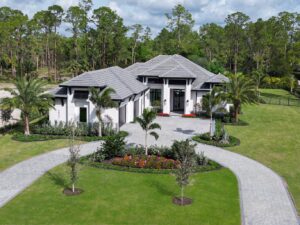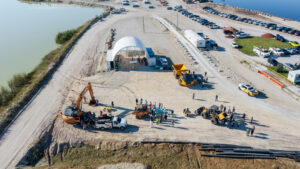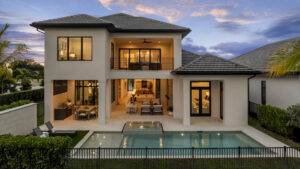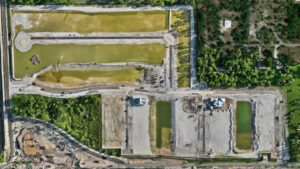Seagate Development Group is going vertical with concrete block at the future 5,000-plus-square-foot Cape Romano furnished model at Hill Tide Estates, where only one homesite remains available for purchase in this exclusive enclave at the southern tip of beautiful Boca Grande. The California-coastal-style home – in collaboration with Theory Design, Seagate’s interior design firm – will be a welcome addition to the luxury beachside community. By Summer 2023, it will transition from concept to reality for a lucky couple from Tennessee. Their eye for fine real estate is highly apparent, along with their desire for a residence that channels life on the water via an airy ambience, with panoramic views and a streamlined flow from interior living spaces to each tier of the outdoor living area.
“We think about everything from location to lifestyle when we create models,” said James Nulf, Jr., Chief Operating Officer & Partner at Seagate Development Group. “The new owners of the Cape Romano are the perfect match we had in mind when we designed this stunning concept, and it’s our trusted partnership with them that will make the results possible.”
The home will boast a contemporary coastal flavor from the onset – charcoal gray metal roof on top of the grayish beige façade with white-framed windows, white shutters, bluish gray siding, as well as double “spring-green-” colored doors. Two beach patios flanking the ground floor will serve as a teaser to the remaining outdoor living spaces and leave homeowners and guests in much anticipation for the home’s high-level water views as well as the interiors that reflect them.
Upon opening the entry doors below transom windows, one will note an abundance of natural light in the foyer that will dance on the European oak flooring and provide a pathway to the great room. There, soaring 10-foot ceilings will guide everyone’s eyes toward the Cape Romano’s signature views that will be savored by a collection of comfortable seating surrounding an attractive media wall. The gourmet kitchen will offer an expansive island as another spot to further relish in views of the great room and beyond. It will feature a Viking 48-inch gas range, two dishwashers and a Thermador built-in microwave – plus a walk-in pantry/laundry room with a second refrigerator and ample storage. The accompanying dining area with wet bar will seat 10. Homeowners and guests can then transition to the outdoor living area through triple sliding-glass pocket doors, geared towards the ultimate views of the Gulf of Mexico. There will be space for lounging and dining by the outdoor kitchen with a built-in grill and 24-inch refrigerator, as well as a spillover pool and deck, a raised spa with fire feature, a firepit, and a spiral staircase to the beach patio below. The first floor will be complete with three generous VIP guest suites, separated on either side of the main living areas for added privacy.
Just off the open staircase and elevator on the second living level, homeowners and guests will find a second laundry room. The master suite with a morning bar will offer direct access to a covered deck and master bath, which will debut dual vanities, a soaking tub, and a walk-in shower with access to a second covered deck. With privacy via a louvre wall, this feature will create a resort-style indoor-outdoor experience. The study – which can also serve as a guest bedroom – will also feature direct deck access plus an adjoining bath with a walk-in shower, completing the Cape Romano model.
“This home will be the essence of paradise and evoke calmness and tranquility – the same qualities that the location itself provides,” said Nulf. “It will be a refreshing retreat for our clients, and we can’t wait for them to be able to share their piece of paradise with their friends and family.”
In addition to the Cape Romano, Seagate is building the furnished Beacon and Sunny Isles models in Hill Tide Estates, custom homes in Esplanade Lake Club and Windward Isle, model and custom homes in Talis Park, as well as estate homes in Quail West.
