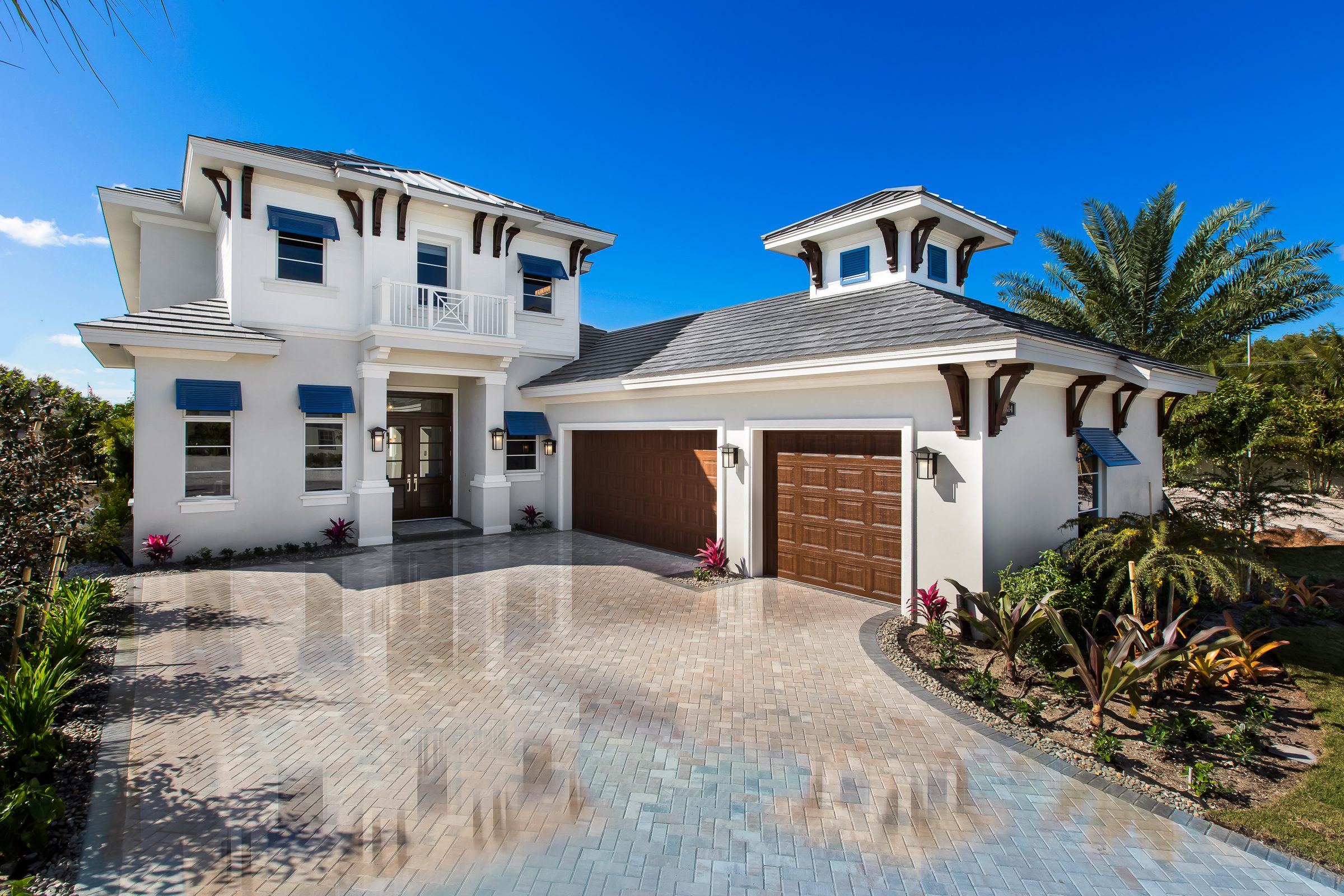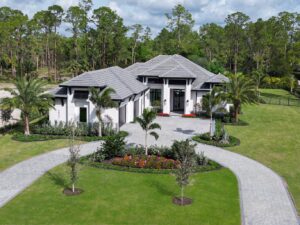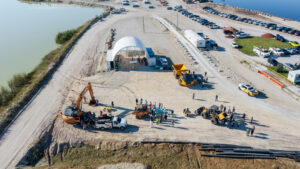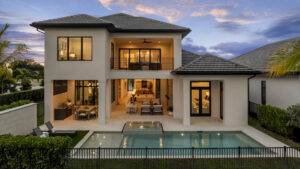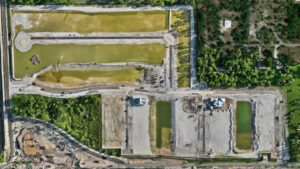Seagate Development Group is building a custom home with the Grenada floor plan at Windward Isle. Named the 2019 Aurora Awards’ Residential Community of the Year, this luxurious and most-sought-out community is a gated enclave of 28 single-family residences within a discreet cul-de-sac on Airport-Pulling Road. It was developed by Seagate in a choice area of world-class destinations. Custom homes in Windward Isle feature architectural designs by JMDG Architecture | Planning + Interiors as well as R.G. Designs.
This two-story private residence has over 4,300 square feet of living space – four bedrooms, four-and-two baths, a three-car garage and ample room for storage. Every element of the open-concept floor plan suits the homeowners’ lifestyle, interests and way of entertaining guests. It presents a white façade, trim and siding, a matte black metal roof, satin black shutters and double entry doors with glass cutouts. Inside, one will find crown molding, paneled interior doors with square crystal knobs, a color scheme of off white as well as shades of blue and gray, and straight-edge maple cabinets in most of the rooms. The foyer provides direct access to the great room with a dual-cooler wine bar. The adjacent kitchen accommodates a graphite-stain-finished island, a 36-inch gas cooktop, a 30-inch speed combination oven, a remote-controlled ventilated hood, a built-in custom panel French door refrigerator and a pantry. The dining area proceeds an outdoor living space with a gas-grill, under-counter-refrigerator and island-equipped kitchen, a covered lanai, a custom pool with a bench, two sun shelves with LED bubblers and a raised spa with a steel-grey-tiled spillway and plant pots, along with a pool bath. Meanwhile, the master suite opens to the outdoor living space and is connected to the master bath by his and her walk-in closets. The master bath debuts a freestanding tub, a walk-in shower, a private water closet, a makeup vanity, and his and her vanities. On the first floor, one will find a VIP bedroom and a guest bath with a walk-in closet, a utility room with an under-counter washer and dryer as well as a bottom freezer refrigerator, a powder bath, a study, and a safe room with a 40-inch-wide custom door.
A game room with a beverage center is off the landing of the second story and opens to a guest bath and a guest bedroom with a walk-in closet. Another guest bedroom and bath with a walk-in closet is on the other side of the landing, while a mechanical room with dual air handlers tops off the second story. It also provides a bonus room for extra storage.
This custom home is slated for completion in Spring 2022.
Last month, Seagate broke ground on two other custom homes at Windward Isle. The first is under the Cayman II floor plan, a single-story residence that offers over 2,600 square feet of living space – three bedrooms plus a study, three full baths and a three-car garage. A paved entry will lead to a foyer just off the double-door study. This home includes wood flooring throughout the main living areas, designer carpet in the bedrooms and porcelain tile in all baths. The open floor plan concept offers the great room, the dining area and the gourmet kitchen. The kitchen features Bosch appliances, quartz countertops, an island and a walk-in pantry. The exterior living area opens to an outdoor kitchen that includes a grill, an under-counter refrigerator and a gas fireplace. The master suite and the master bath – which features his and her vanities, a freestanding soaking tub, a walk-in shower and a private water closet – are joined by two walk-in closets.
This custom home with the Cayman II floor plan will be complete in Summer 2022.
The other is under the Grenada II floor plan – a two-story residence that debuts over 3,600 square feet of living space. It accommodates four bedrooms plus a study, four-and-one-half baths, and a three-car garage. The main living area features wood-like porcelain tile, a wine room, a study and an open floor concept. It includes a great room and a dining area as well as a gourmet kitchen with an island and Bosch appliances, a custom kitchen hood and a pantry. The outdoor living space opens to a covered lanai and a custom pool and spa. The master suite offers a spacious bedroom and a master bath with a freestanding soaking tub. The master bath accommodates his and her vanities, a tub, a walk-in shower and a private water closet. A guest bedroom and bath as well as a powder bath finish the first living level. Upstairs will connect homeowners and guests to two guest bedroom suites.
The homeowners have selected an exterior in white and shades of gray, along with bronze coach light fixtures and custom mahogany doors.
This custom home will be complete in Fall 2022.
There are two other custom homes under construction in this community. The first one presents the single-story Sea Breeze floor plan – with over 3,000 square feet of living space, three bedrooms plus a study, three-and-two-half baths, and a three-car garage. The exterior is pearly white as well as shades of slate gray and white. With crown molding inside, this house has a vaulted ceiling in the great room with beams and tongue in groove and wood floors in main living areas. The kitchen presents straight-edge white cabinetry, a single-bowl sink and an island with stained maple cabinetry. The kitchen and the bar also consist of quartz countertops. The master bath features Carrara porcelain tile flooring, a freestanding soaking tub and quartz countertops, while the master bedroom accommodates carpeting. Meanwhile, porcelain tile flooring can be found in the laundry room and throughout all the bathrooms. Additionally, the outdoor living area is topped off with a flush spa and a tiled spillover as well as a raised-wall custom pool and raised columns.
This custom home is slated for completion in Winter 2022.
A third custom home under construction has a turnover date in Summer 2022. It will feature the single-story Abacos floor plan – with over 3,000 square feet of living space, three bedrooms plus a study, three-and-one-half baths, and an oversized two-car garage.
With West-Indies-style architecture and a wide variety of upgrades, Windward Isle is minutes from Mercato, Waterside Shops, The Ritz-Carlton Beachfront Hotel and Spa, and Vanderbilt Beach.
Aside from Windward Isle, Seagate Development Group is building custom, end-user residences at Hill Tide Estates, Quail West, Esplanade Lake Club and Talis Park. At Hill Tide Estates, two model homes are under construction, with one under contract. Two other model homes are set to break ground soon, with one under contract. Seagate will also begin new projects at Quail West soon. In the Isola Bella neighborhood at Talis Park, two model homes are sold and under construction, one model home is reserved and under construction, and another model home is reserved and just broke ground. At Esplanade Lake Club, Seagate has sold three model homes and completed a custom home, with many other custom homes in the works.
Seagate’s corporate headquarters is at 9921 Interstate Commerce Drive in Fort Myers. For more information, visit SeagateDevelopmentGroup.com. Seagate is also hiring, so please visit its Careers page for open positions and to apply – https://seagatedevelopmentgroup.com/careers/.
