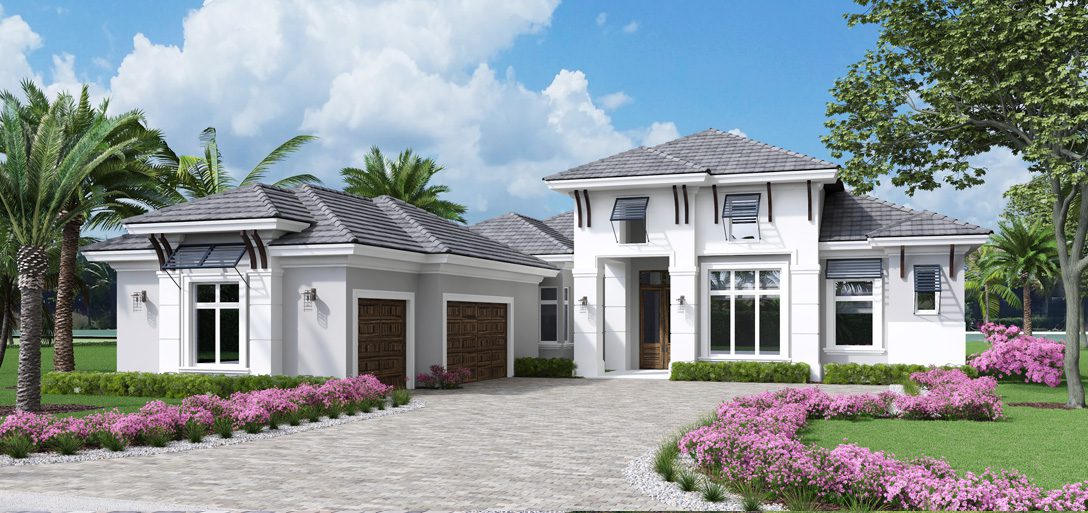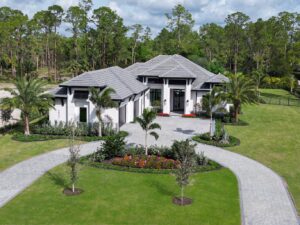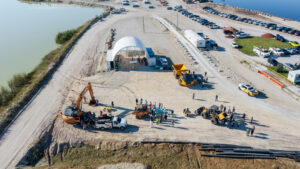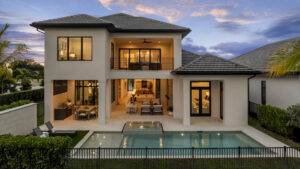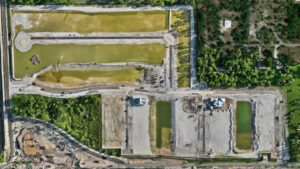A resort can be characterized as a destination for vacation, relaxation and a getaway with all the amenities and recreational activities people need and desire. Now, envision a house within a getaway, yet close-to-everything community, with flowers, a coastal façade, picturesque spaces to entertain guests as well as the bluest water this side of the Gulf Coast as a backdrop. The result is a custom home by Seagate Development Group that broke ground last month in Esplanade Lake Club in South Fort Myers.
Longing for an ever-expanding oasis and ample retreat spaces, the future homeowners chose the single-story Calabria floor plan. It will carry over 3,600 square feet of living space, including three bedrooms plus a study and flex space, four-and-one-half baths, and a three-car garage. They will be proceeded by a warm coastal Florida exterior – gray flat-tile roof, soft gray façade, white trim, green-gray shutters, and walnut-colored garage doors. The enticing palette and tropical concept will be carried through iron and glass double entry doors with transoms that bring a sense of lush outdoor living inside.
The grand foyer will call homeowners and guests into the open living area with soaring ceilings and expansively stunning views of Lake Como, which will be enjoyed in front of a cozy gas fireplace feature and stretched into the gourmet kitchen for food prep and entertaining. With plenty of space to move around the island, the kitchen will accommodate a top-of-the-line gas cooktop, wall oven and 42-inch refrigerator. The space will be adjacent to the walk-in pantry as well as laundry room, which will be outfitted with a refrigerator for added convenience. The adjacent dining area will feature a wet bar where homeowners and guests will have an opportunity to enjoy holiday meals and celebrations. When they are ready to fully experience the outdoor living area, homeowners and guests will be able to open the entire main living space to the outside via pocket sliding-glass doors. Then, they can walk onto the covered lanai, which will present a see-through fireplace feature wall, outdoor kitchen with built-in grill and comfortable dining area, as well as access to a full bath. These will serve as a prelude to the resort-style custom pool with LED bubblers, fieldstone columns, raised spa and fire/water bowl, and seating area with a 48-inch firepit – the ideal space to plan a day of watersports or sailing.
Retreat-style spaces like the bedrooms, baths, flex space and study will offer streamlined or direct access to the outdoors and Lake Como views. The best example will be the owner’s suite with a sitting area and triple-sliding-glass doors to the covered lanai. Two walk-in closets will join the suite with the master bath that will boast dual vanities, a soaking tub and walk-in shower for dream-like tranquility and a yearnful hotel-style experience.
“Think of this home as a first-class ticket to the very best that Southwest Florida has to offer. The homeowners requested an escape from cold climates and a true waterfront lifestyle with features that channel the sparkling lake from space to space. We look forward to delivering all that and much more in the months ahead,” said James Nulf, Jr., Chief Operating Officer & Partner at Seagate Development Group.
The custom residence is made possible in part by the architectural vision of R.G. Designs.
In addition to building custom homes in Esplanade Lake Club, Seagate is building custom and model homes in Talis Park, custom homes in Windward Isle and model homes in Hill Tide Estates. Additional projects in Quail West are in the works.
