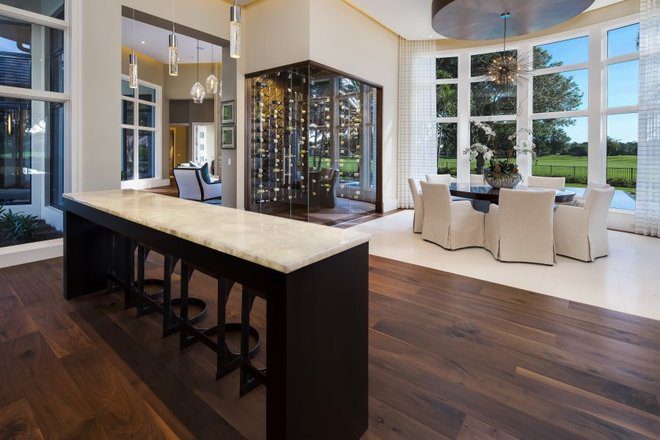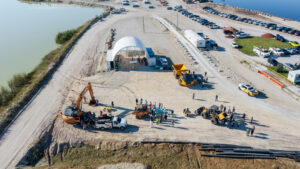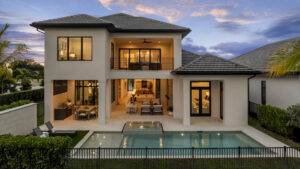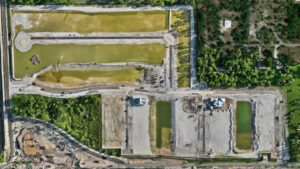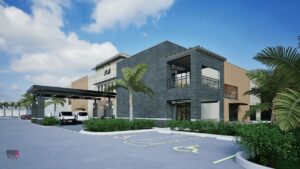Seagate Development Group LLC is now offering three furnished estate model residences for purchase within the Quail West gated golf course community in North Naples.
One of the models, the Oakmont estate, is completed and available for immediate purchase and occupancy. Construction of the Calusa estate started in May and is slated for completion in second quarter, 2017. The Pine Valley residence is also under construction and scheduled for completion in January. The three furnished models feature interiors by Ruta Menaghlazi, senior interior designer at Freestyle Interiors.
The 5,524-square-foot under air Oakmont grand estate showcases a transitional architectural design by RG Designs. The design includes a circular approach and a covered porch with columns leading to an interior entry sequence encased in floor-to-ceiling glass. The plan includes an additional 2,931 square feet of outdoor spaces under roof. Windows throughout the living areas create a light-filled ambiance and provide views of an infinity edge pool and spa surrounded by a deck that is cantilevered over the pool. The Oakmont is priced at $4.7 million, including furnishings.
Visitors to the Oakmont are greeted in a reception parlour with windows overlooking the pool and outdoor living area. A double-island kitchen and family room open to the outdoors. The formal dining room and a club room feature radial glass walls that continue the connection with the outdoors. A centrally located bar showcases a stone counter top with LED under-lighting. A walk-in wine room is also included.
The plan also features four bedrooms, four full baths, two half-baths, and a four-car garage. Pocketing sliders open the master bath to a private garden with a landscaped deck area. Outdoor spaces, including an outdoor kitchen and dining area with a walk-up bar and bar stool seating, a conversation area with a fireplace, a separate seating area with a fire pit, and the pool’s sun shelf, offer places for groups to gather independently.
The 5,464-square-foot under air furnished Calusa grand estate model will also feature an architectural design by RG Designs. The design fosters a connection with the outdoors. A landscaped entry sequence will open to a wide foyer with a see-through view of a great room with 90-degree pocketing sliders opening to an expansive outdoor living area. The great room flows into a double-island kitchen and a dining area that includes an indoor/outdoor bar that opens to a covered lanai space.
A gallery hallway will lead to a club room, two VIP guest suites, and double doors that will open to a garden courtyard. The club room will include a full bath and a walk-in closet and can serve as a fifth bedroom. A guest casita will be off an outdoor living area that will feature a full outdoor kitchen and bar, a conversation area and fireplace, a custom designed pool and spa, and a fire pit. The owner’s wing will include a study with a sitting area, a master bedroom with a sitting area and private terrace, and a master bath with walk-in closets, his-and-her vanities, a freestanding tub, and a walk-in shower. The plan also includes a four-car garage.
Pricing for the Calusa will be determined as construction continues.
Designed by Stofft Cooney Architects, the 5,693-square feet Pine Valley floor plan includes a great room that opens to a landscaped outdoor living area with a pool and spa, a conversation area with a fireplace, and an outdoor kitchen with a dining area ideal for outdoor entertaining. A detached one-bedroom casita with a private bathroom will be adjacent to the pool.
Inside, the plan features a club room with a media area, a bar with a window that opens to the outdoor living area, a walk-in wine room, and a lounge area. One of the two guest bedrooms serves as a VIP suite and opens to a private terrace and garden. A double-island kitchen will satisfy the most discriminating gourmet. A gallery hallway includes floor to ceiling windows with a cutout for a desk overlooking a large garden. A sitting area in the master bedroom will offer views of another garden. The plan includes a four-car garage.
Menaghlazi’s interior design for the Pine Valley includes angular clean-lined ceiling details with minimal crown molding. Modern details will be tempered with touches of classic styling. Her color palette will incorporate deep copper and terra-cotta blended with pale blues, espressos and French gray against a background of creamy wall tones. The flooring will be a light gray wire-brushed oak.
The foyer will be airy and bright with floor-to-ceiling windows on either side that visually blend the indoors and outdoors, a theme that will continue throughout the home. The foyer will open to a great room with pocketing sliders that open to the outdoor living area and pool. The feature wall will showcase a built-in media center in a dark espresso finish.
The club room will function as casual gathering area that includes a walk-in wine room and an indoor-outdoor bar. One corner will be devoted to television viewing with a transitional console finished in a walnut tone and a sectional sofa. A wall of glass will separate the media area and the wine room, affording views of the horizontal bottle display set against a walnut background. The wet bar will feature counter height seating that faces the outdoor living area with windows that open to unite the two spaces.
In the dining area, a rectangular table in dark walnut will seat eight. The kitchen will feature espresso cabinetry on the island base with a lighter finish on the perimeter cabinetry. Counter tops in natural stone will be streamlined across all surfaces.
A hallway with tall windows along one side will lead to the guest suites. The windows will provide a view of a landscaped garden and flood the hallway with natural light. Set into a unique window nook, a custom walnut desk will provide a workspace framed by glass on three sides to create the sense of being wrapped in the garden.
In the detached casita, Menaghlazi’s plan calls for a modern bed with a headboard, side rails, and footboard in a natural woven finish. In the bathroom, a marble and travertine mosaic in white and chocolate tones will convey the aura of a spa shower.
The outdoor living area will include a kitchen and dining space as well as two lounging areas. The kitchen will feature a grill and an under-counter refrigerator and icemaker with cabinetry in NatureKast material. Behind the grill, the wall will be tiled to the ceiling. All counter tops will be granite. A dining table will accommodate 10 to 12 people. Off the great room, a fireplace clad in floor to ceiling silver travertine will anchor a large conversation area.
In the master bedroom, an upholstered bed in light linen will be accompanied by walnut night stands with wrought-iron legs. A sitting area overlooking gardens will feature upholstered lounge chairs in terra-cotta tones. The flooring in the master bath will transition from light oak to off-white honed marble. Vanity cabinetry will be in a walnut tone to contrast with white marble counter tops. Adjacent to a freestanding tub, the shower will showcase white marble and taupe-colored limestone.
