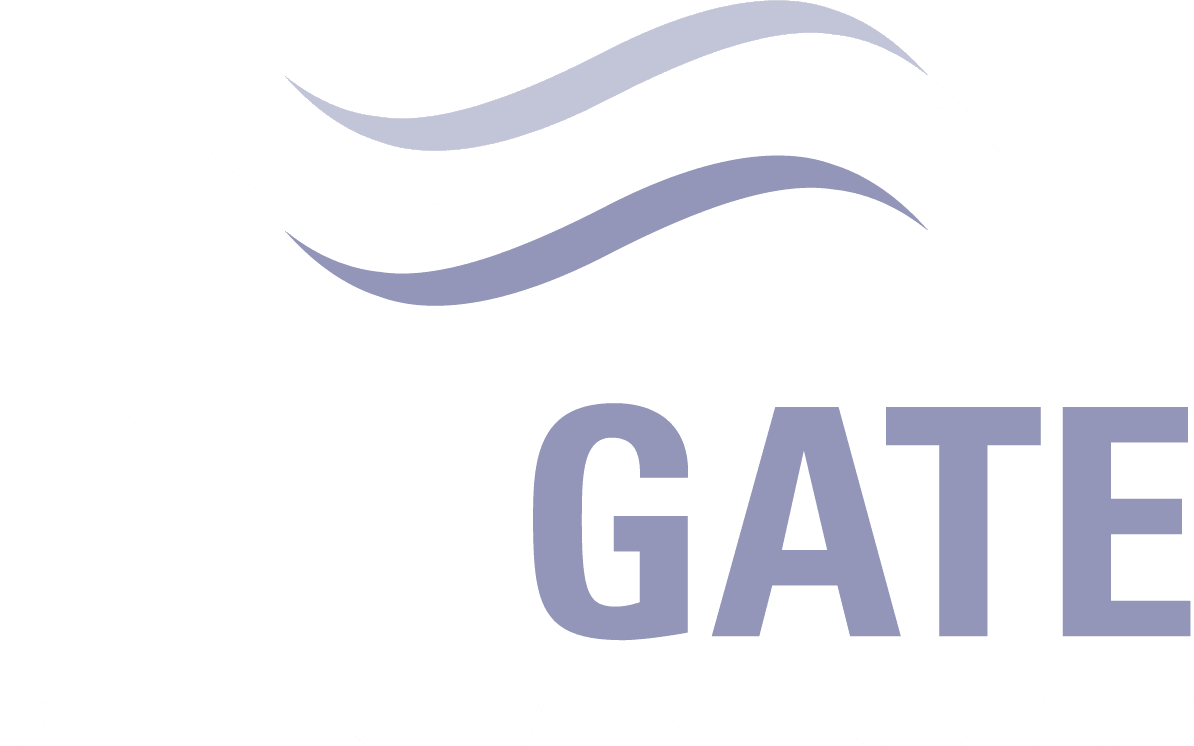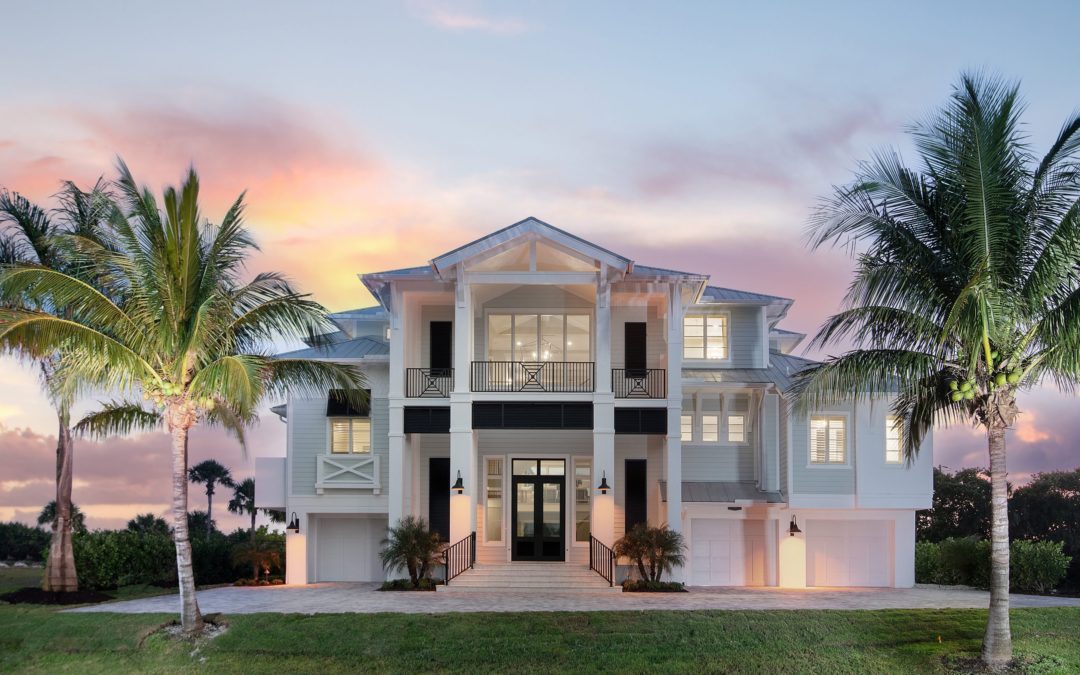Beyond the gates of a luxury beachside community named Hill Tide Estates on the southern-most tip of Boca Grande sits a new, luxurious three-story modern-coastal treasure that one family is lucky enough to now call home.
Developed and built by Seagate Development Group – with an interior by Theory Design and architecture by R.G. Designs – the Bal Harbour model boasts over 5,100 square feet of living space over four bedrooms, four-and-two-half baths, and a three-car garage.
Its storybook experience begins at the tropical landscaped light front exterior with charcoal pavers that complement the white painted body, gray metal roof, white brackets and windows, plus black shutters and architectural accents for a classic contrast. Sleek stone steps lead to the covered and vaulted entry with grand iron-framed double glass doors and sidelights that flood the foyer with natural light. Once inside, homeowners and guests are greeted by a massive chandelier in the grand foyer with an elevator and open staircases that lead to all three floors. The next level delivers the first of the panoramic water views via corner pocket sliding doors and large windows in the open space, including the great room, chef’s kitchen and dining area with a wet bar. Natural light dances over the artisan wall tiles that surround tall windows in the kitchen, mimicking the views of the sunlight shining on the waters of Boca Grande Pass. Quartzite countertops, along with crisp navy-blue cabinetry, shape the gourmet island kitchen, wet bar and pantry. The great room with upholstered furnishings and carefully selected finishes that celebrate the waterfront location gives way to the dining area with space for grand celebrations or intimate dinners. Another wall of sliding doors opens to the outdoor living area, which is a resort in and of itself, featuring an outdoor kitchen with a built-in grill, sink and mini-fridge, sections for lounging and dining, plus an infinity-edge pool and spa with a spillover feature that transports sunbathers to a tropical paradise with its soothing waterfall sounds. Back inside, the main floor delivers private spaces that include a study as well as a junior master suite.
When homeowners and guests take the open staircase to the second floor, they have the illusion of floating on air. Their ascension is met with a bonus room and second wet bar flanked by large windows in the front and another wall of sliding doors that lead to a back balcony. The owner’s suite with a private balcony, dual large walk-in closets with custom organization, and morning bar also features a spa-like bathroom with a glass-enclosed wet room with a rain shower and freestanding tub. On the other side of the bonus room are two private, generously-sized guest suites.
Overall, the Bal Harbour is complemented by rich textures, coastal-centric abstract art, glazed pottery in luscious blues and greens, relaxed cozy furnishings and beach-inspired accents.
“The Bal Harbour is built on luxury and comfort – a next-level, first-class approach to living on the water. That’s exactly what the homeowners found, and we couldn’t be happier for them,” said James Nulf, Jr., Chief Operating Officer and Partner at Seagate Development Group.
There are only a few more opportunities left to purchase a home at incomparable Hill Tide Estates: two furnished models, the Beacon and Sunny Isles that are currently under construction, and one additional homesite remain.
Seagate is also building custom homes at Esplanade Lake Club and Windward Isle, additional model homes at Hill Tide Estates, and model and custom homes at Talis Park. Projects at Quail West are in the works as well.




