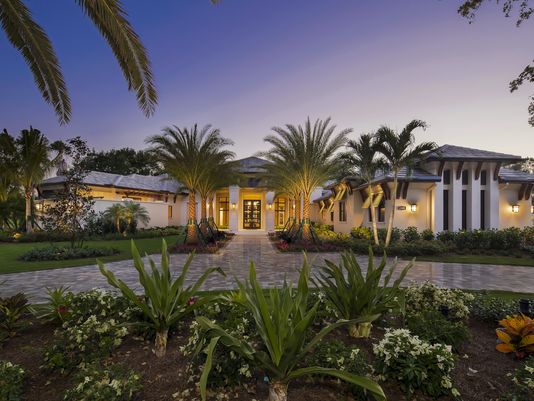Seagate Development Group LLC’s fully-furnished Oakmont estate model at Quail West has sold, the second Seagate estate sale at the North Naples community in the last three weeks. The 5,524-square-foot under air Oakmont estate features a transitional architectural design by RG Designs and showcases an interior by Ruta Menaghlazi, senior interior designer at Freestyle Interiors in Bonita Springs. The design includes an interior entry sequence encased in floor-to-ceiling glass.
Listed at $4.495 million with furnishings, the Oakmont’s walnut flooring anchors a color palette that incorporates warm taupes, sage and olive greens, and bronze and black accents. The home’s open plan conveys the grandeur associated with refined estate living. The plan includes an additional 2,931 square feet of outdoor spaces under roof. Windows throughout the living areas create a light-filled ambiance and provide views of an infinity-edge pool and spa surrounded by a deck finished with a low-maintenance, weather resistant composite material cantilevered over the pool.
Earlier in April, Seagate announced the sale its 5,464-square-foot Calusa grand estate at Quail West. The sales transaction was finalized before completion of construction. Also designed by RG Designs, the Calusa features a great room that flows into a double-island kitchen and a dining area with an indoor/outdoor bar that opens to a covered lanai space. A gallery hallway leads to a club room, two VIP guest suites and a garden courtyard. The club room includes a full bath and a walk-in closet and can serve as a fifth bedroom. A guest casita is off an outdoor living area featuring a kitchen and bar, fireplace, a pool and spa, and a fire pit. The owner’s wing features a study with a sitting area, a master bedroom with a sitting area and private terrace, and a master bath with his and her vanities, a freestanding tub and a walk-in shower. The furnished Calusa estate was listed at $4.295 million.
Seagate’s completed Pine Valley grand estate is available for purchase at Quail West priced at $4.295 million furnished. Designed by Stofft Cooney Architects, the Pine Valley showcases an interior by Freestyle Interiors. The floor plan includes a great room that opens to a landscaped outdoor living area with a pool and spa, a conversation area with a fireplace, and an outdoor kitchen with a dining area. A detached one-bedroom casita with a private bathroom is adjacent to the pool. The plan also features a club room with a media area, a bar with a window that opens to the outdoor living area, a walk-in wine room, and a lounge area. One of the two guest bedrooms serves as a VIP suite and opens to a private terrace and garden. A gallery hallway includes floor-to-ceiling windows with a cut-out for a desk overlooking a garden.
The Pine Valley’s interior design presents angular clean-line ceiling details with minimal crown molding. Modern details are tempered with touches of classic styling for a setting of timeless grace. The color palette incorporates deep coppers and terracotta blended with pale blues, espressos, and French gray against a background of creamy wall tones. The main flooring material is a light gray wire-brushed oak.





