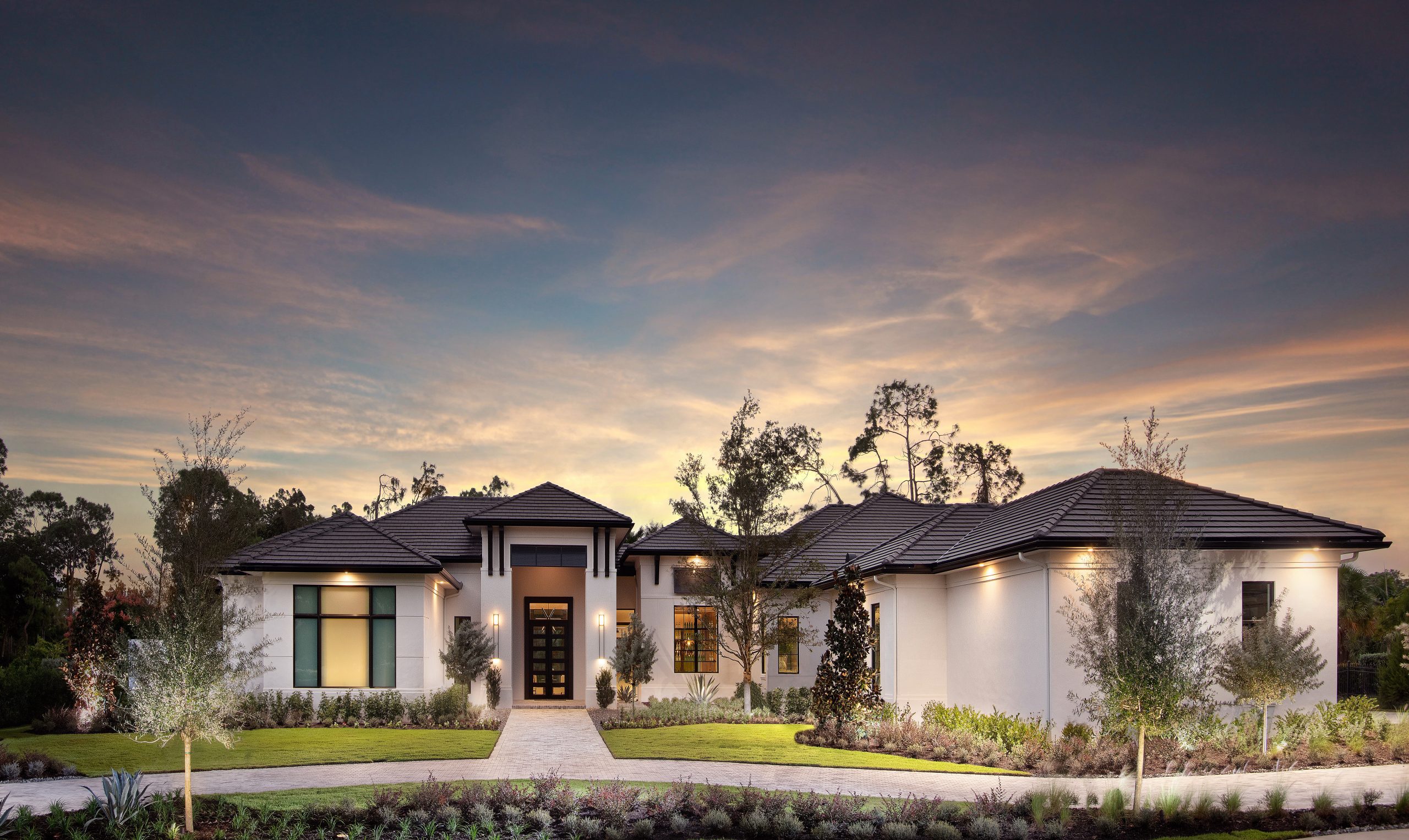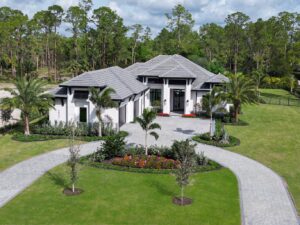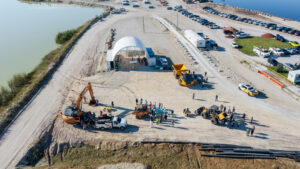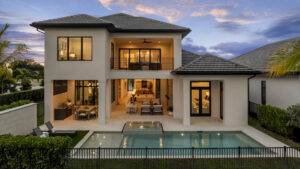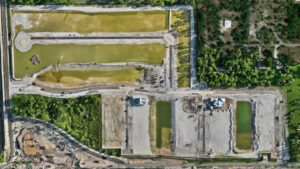Seagate Development Group is preparing to break ground on a spectacular custom home with over 6,000 square feet of living space in Quail West Golf & Country Club – one of five Seagate estate homes coming to this exclusive and luxury residential community. It will be the exquisite result of the collaboration among the leading, full-service development company, its interior design firm – Theory Design – and the client – all of whom are creating a modern classic concept via an indoor-outdoor open floor plan that will provide ample opportunities for grand entertainment and multipurpose living.
“This beautiful, elegant home will bridge the gap between the owners’ styles and incorporate spaces that will welcome their children, grandchildren and friends alike,” said James Nulf, Jr., Chief Operating Officer & Partner of Seagate Development Group. “We have given consideration to the couple’s active, family-rich lifestyle, added elements they have always wanted in a home, as well as the prestige of the Quail West location, so everyone will personally connect with this residence right away.”
A modern exterior will shape this next-level tranquil paradise – charcoal and black roof, white façade, walnut-colored garage doors, black-framed windows, black shutters, and black iron-framed double entry doors that proceed a split-bedroom floor plan with four bedrooms plus a study, four full and two half baths, plus three full and one half garages. The grand foyer will face the parlor that will feature a signature fireplace and floor to ceiling windows to showcase the lushly landscaped outdoor living space. It will be flanked by the entrance to the private owner’s wing on one side, and a waterfall bar with a full-height wine refrigerator and an adjoining dining area for 10, which will serve as an invitation to the main living areas, on the other side.
The study/clubroom with custom built-ins will sit at the entry of the owner’s wing. Just beyond, double doors will give entry to the owner’s suite, boasting a morning bar and private sitting area to enjoy views from the expansive wall of windows and private lanai access. Generously sized walk-in closets will connect this space to the retreat-like master bath, boasting a deep soaking tub and large glass-enclosed walk-in spa shower. The owner’s wing will be complete with an exercise room and a private Zen garden with an outdoor shower to channel a most peaceful state of mind.
The bar and dining area will equally push the envelope in both build and design with a segue into the great room that will boast a comfortable gathering space in front of a custom media wall. There, a wall of pocket sliding glass doors will open to expand the main indoor living area to the outdoors – providing ample space to explore and enjoy, while maintaining a sense of togetherness. The adjoining kitchen will feature an enormous island with seating for eight, along with built-in top-of-the-line appliances to inspire cookie-making nights with the grandchildren or gourmet entertaining. The latter will be supported by prep and storage spaces in the butler’s pantry and second pantry, including additional refrigerators and wine coolers.
Three VIP guest bedrooms, each with walk-in closets and en-suite bathrooms – will be found on the other side of the main living area. Two will feature private access to the outdoor spaces via French sliding doors.
This tranquil haven will conclude with a monumental outdoor living area where the gatherings will continue around the outdoor kitchen with built-in grill and stone-topped bar, dining area for 10, a generous lounge area with a see-thru fireplace for coziness and ambiance, plus the custom pool and spa for fun and relaxation.
“We want every square inch of our homes to be used to their fullest extent by our clients and their guests who wish to experience a residence in the most comfortably luxurious way possible,” Nulf said. “That’s exactly what’s happening here.”
This custom home – made possible in part by R.G. Designs’ architectural design – is slated for completion in 2023.
In addition to this and other estate homes in Quail West, Seagate is building model and custom homes in Talis Park; model homes in Hill Tide Estates; as well as custom homes in Esplanade Lake Club, Windward Isle and Miromar Lakes, Florida. Seagate also has active residential renovation projects in Audubon, Miromar Lakes, Mediterra, Autumn Woods, Talis Park, Brynwood, Quail West, Sanibel and Boca Grande.
