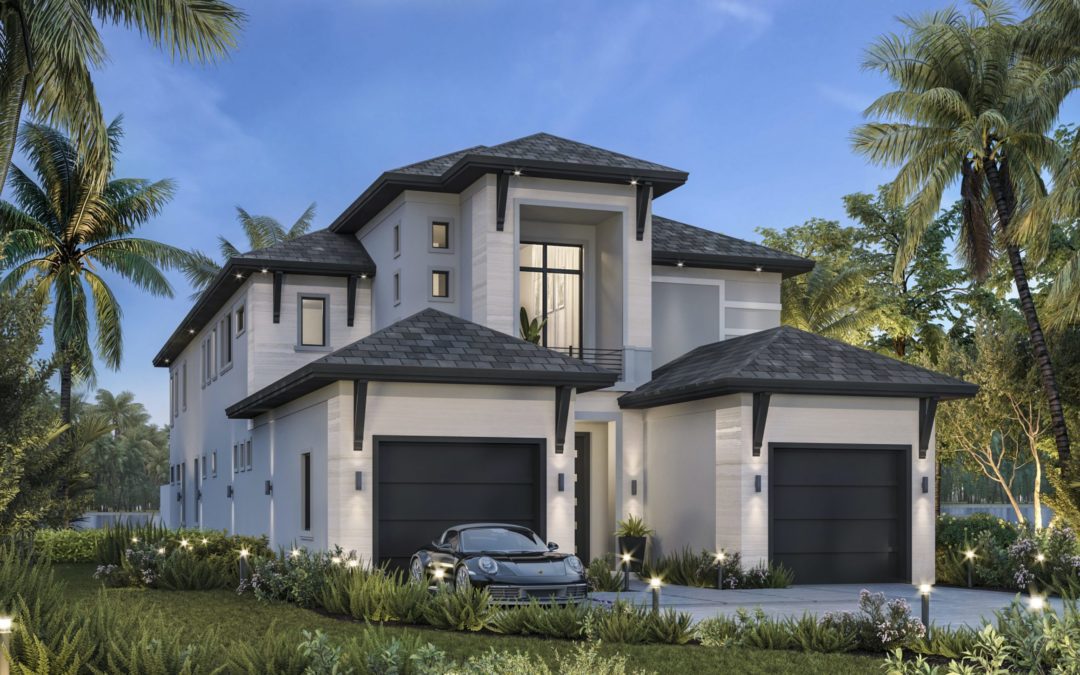Seagate Development Group has joined forces with its interior design firm, Theory Design, to pull out all the stops on its next custom home in Talis Park’s Isola Bella enclave. Set to break ground in May, this private residence will be on a cul-de-sac with an expansive view of a beautiful lake, giving a family of five plenty of room to create their dream home and Seagate ample opportunities to push the envelope on a one-of-a-kind space that will deliver a stellar experience for all who enter.
This modern Zen-like home will boast a grand and sophisticated appearance from the onset, transitioning homeowners and guests into a dimension of redefined coastal tranquility. It will start with a dark gray and black roof, white façade with stone veneer, accent siding, black-framed windows, black shutters, dark-oak-finished garage doors, and black iron entry doors that will reveal an impressive 6,200-plus square feet of living space.
“There is so much that can be done with a home like this, and we’re very fortunate to work with clients who have a lifestyle vision that we can use as a foundation for complete customization,” said James Nulf, Jr., Chief Operating Officer & Partner at Seagate Development Group.
Once in the foyer with an open staircase, homeowners and guests will gaze at a soaring two-story ceiling and hardwood flooring that will flow into the grand room, debuting an exquisite media and fireplace feature wall. Flanked by the study as well as the kitchen and dining area, the grand room will offer ample comfortable seating to admire views of the lake beyond the sun shelf that stretches nearly the entire first floor of the house. The kitchen will be tailor-made for entertainment and include best-of-the-best Gaggenau appliances. The gourmet space will feature an island, two dishwashers, 24-inch refrigerator drawers, a 48-inch induction cooktop, double wall ovens, and a coffee bar. This will segue into a pantry/catering kitchen, which will be equipped with a 30-inch refrigerator, 30-inch freezer, as well as wet bar with a 24-inch-tall wine cooler and ice maker.
There will be first-floor retreat spaces – including the guest suite and bath as well as master suite and bath – on both sides of the custom home. The master suite will present a sitting area and direct access to a master lanai/deck, enclosed by a louvre wall and offering a great deal of privacy to enjoy the lake’s peacefulness. The adjoining master bath will feature dual vanities, a soaking tub and a walk-in shower – all off a walk-in closet to make the homeowners feel like hotel guests in a presidential suite. This living level will also accommodate a laundry room and powder bath.
The ultimate attraction – outdoor living area – will feature an outdoor kitchen and dining with some of the most luxurious definitions of an indoor-outdoor lifestyle. They will include a 48-inch grill, 24-inch refrigerator drawers, see-thru gas fireplace, media wall with another gas fireplace – all followed by a custom pool with a waterwall and deck, as well as a raised spa.
Homeowners can then take the elevator or stairs to the second floor of the custom home. The staircase will lead to a game room/flex space, which will boast cozy seating, a pool table and a beverage center with ample storage as well as a sink surrounded by a dishwasher as well as refrigerator drawers and ice maker. This intimate entertainment space will – along with a child’s bedroom and accompanying bath, walk-in closet and second powder bath – grant direct access to a covered deck for top-tier lakefront living. The remainder of the second floor will accommodate two children’s bedrooms, each with walk-in closets and baths, as well as a second laundry room.
“This home will not only be something to experience, but it’s going to tell a story of the people who live there, what they enjoy and what they love most about the amazing Isola Bella neighborhood,” Nulf said. “We can’t wait to celebrate home-building milestones and, of course, the masterful result with them.”
This custom home is made possible in part by an architectural design by R.G. Designs.
In addition to custom and model homes in Talis Park, Seagate is building custom homes in Esplanade Lake Club and Windward Isle, model homes in Hill Tide Estates and estate homes in Quail West.




