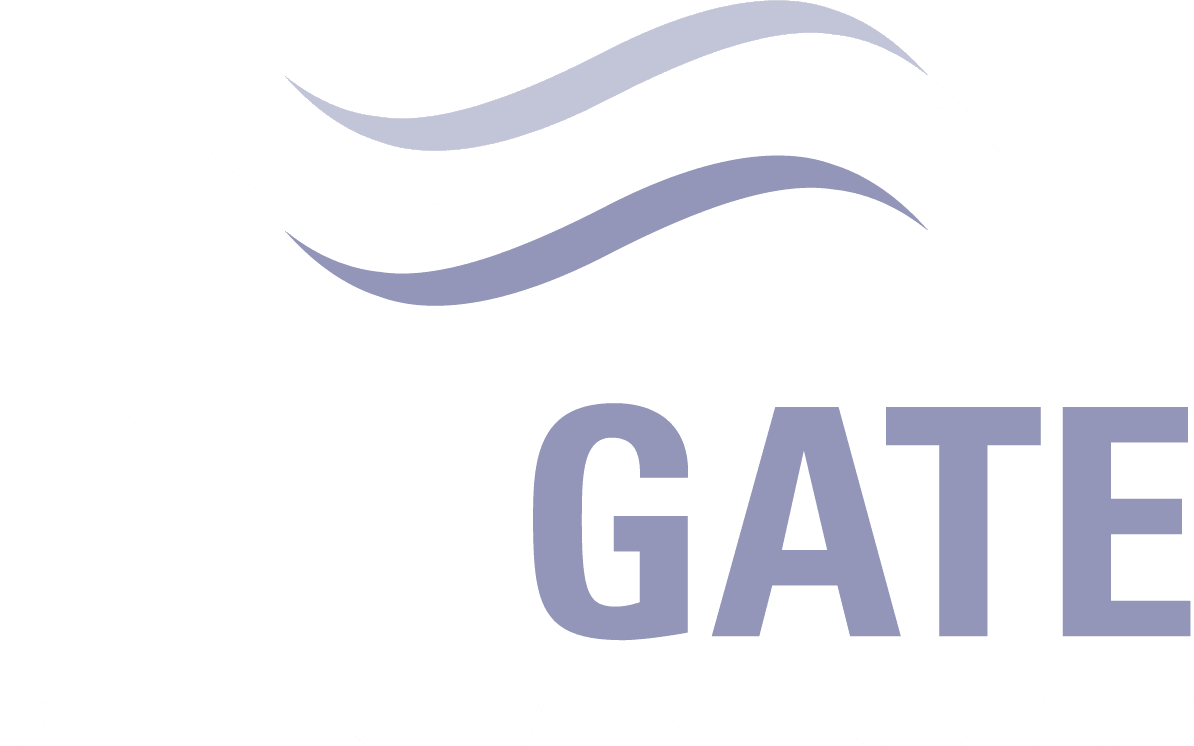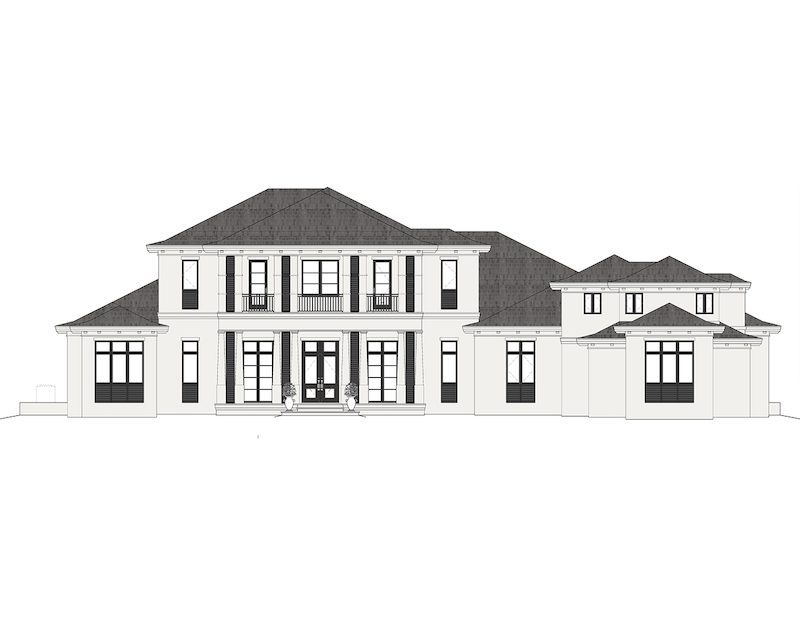Seagate Development Group will break ground on a custom home in Fort Myers soon. With over 5,700 square feet of living space off Daniels Parkway, this two-story private residence will feature five bedrooms, four-and-three-half baths, and a three-car garage as well as many distinctions that reflect the homeowners’ lifestyle and the way they entertain guests. It will present an interior by Theory Design and architectural design by JMDG Architecture | Planning + Interiors.
White and charcoal pavers as well as an arrival courtyard will lead to a pure white façade and trim that will look out onto the lake. This accompanies a grey roof and black louvers, windows and railings. From the garage, one can access a 500-square-foot guest space with a half bath and a storage area. Beyond the entry and grand foyers are four covered lanais – one of which includes a gourmet outdoor kitchen and a custom fireplace with ample space for entertaining. A pool with a sun shelf as well as a spa will be located off the lanais. The outdoor living space concludes with pool storage and a pool bath. Meanwhile, a great room will segue into an island kitchen, a pantry with a bottom freezer refrigerator and an adjacent utility room and mud area, and a dining area with a wet bar. On one side of the grand foyer, homeowners will find a master suite with his and her walk-in closets as well as a master bath with a floating-bench-equipped shower and a soaking tub. The other side debuts a junior master suite and a bath with another walk-in closet. The first living level is topped with a study, a kids study and a powder bath.
The second floor of the custom home opens to the foyer below and includes two bedrooms, two baths, a loft with a sitting area, a second laundry room and access to two covered balconies.
Appliance selections include Wolf, Sub-Zero, Asko and U-Line. Plumbing selections range from a single-bowl farmhouse sink in the kitchen to a pull-down faucet in the utility room, a vessel sink in the powder bath, an apothecary vanity in the pool bath, and a Rain showerhead in the master bath.
This custom home is slated for completion in early 2023.
Additionally, Seagate Development Group is constructing several custom homes at Windward Isle in Naples. One presents the single-story Cayman II floor plan – over 2,600 square feet of living space, three bedrooms plus a study, three full baths and a three-car garage. A paved entry will lead to a foyer just off the double-door study. This home includes wood flooring throughout the main living areas, designer carpet in the bedrooms and porcelain tile in all baths. The open floor plan concept offers the great room, the dining area and the gourmet kitchen. The kitchen features Bosch appliances, quartz countertops, an island and a walk-in pantry. The exterior living area opens to an outdoor kitchen that includes a grill, an under-counter refrigerator and a gas fireplace. The master suite and the master bath – which features his and her vanities, a freestanding soaking tub, a walk-in shower and a private water closet – are joined by two walk-in closets.
This custom home with the Cayman II floor plan will be complete in Summer 2022.
Another Windward Isle custom home carries the two-story Grenada II floor plan – over 3,600 square feet of living space, four bedrooms plus a study, four-and-one-half baths, and a three-car garage. The main living area features wood-like porcelain tile, a wine room, a study and an open floor concept. It includes a great room and a dining area as well as a gourmet kitchen with an island and Bosch appliances, a custom kitchen hood and a pantry. The outdoor living space opens to a covered lanai and a custom pool and spa. The master suite offers a spacious bedroom and a master bath with a freestanding soaking tub. The master bath accommodates his and her vanities, a tub, a walk-in shower and a private water closet. A guest bedroom and bath as well as a powder bath finish the first living level. Upstairs will connect homeowners and guests to two guest bedroom suites.
The homeowners have selected an exterior in white and shades of gray, along with bronze coach light fixtures and custom mahogany doors.
This custom home will be complete in Fall 2022.
In Miromar Lakes, Florida, Seagate is building a custom home with over 4,900 square feet of living space (nearly 11,000 total square feet). With multiple access points to expansive waterfront views, this three-story home accommodates three bedrooms, five-and-two-half baths, and an oversized two-car garage. Some of the most appealing features in the open-concept residence include 1,990-plus square feet of storage space, an expansive three-tiered outdoor living area and two owner’s suites.
From the ground floor, the lower foyer leads to an owner’s workout studio, a private bath suite and a storage area. The ground floor concludes with a beach patio, under-pool storage and a spiral staircase.
From the second story, one can walk directly into the grand room, an island kitchen, and a dining area with a wet bar or take detours to the second master suite, a guest bedroom, guest baths, two walk-in closets and a powder bath. The kitchen will be equipped with a pantry, two dishwashers, a column refrigerator, a designer freezer and a gas-range stove. If homeowners and guests choose the former, they will also reach an expansive outdoor living space. This debuts an island kitchen, a high-top bar, a gourmet pizza oven, a gas grill with a ventilated hood, and a custom pool and spa as well as a pool bath, a sun shelf, planters and a spiral staircase.
The second living level starts with his study on one side of the hallway and a piano room on the other. These are followed by a laundry room, a third dishwasher, his and her walk-in closets, his and her baths, and a master suite, which grants access to a privacy deck/balcony from either side.
This custom home is slated for completion in Fall 2022.
Aside from these custom homes, Seagate Development Group is building custom, end-user residences at Hill Tide Estates, Quail West, Esplanade Lake Club and Talis Park. At Hill Tide Estates, two model homes are under construction, with one under contract. Two other model homes are set to break ground in December, with one under contract. Seagate will also begin new projects at Quail West soon. In the Isola Bella neighborhood at Talis Park, two model homes are sold and under construction, one model home is reserved and under construction, and another model home is reserved and breaking ground soon. At Esplanade Lake Club, Seagate has sold three model homes and completed a custom home, with many other custom homes in the works.
The company’s award-winning projects include a total-home remodel at Quail West, the Captiva model at Hill Tide Estates, the Sonoma model in Talis Park’s Isola Bella neighborhood and the Streamsong model at Quail West.
Seagate’s corporate headquarters is at 9921 Interstate Commerce Drive in Fort Myers. For more information, visit SeagateDevelopmentGroup.com. Seagate is also hiring, so please visit its Careers page for open positions and to apply – https://seagatedevelopmentgroup.com/careers/.




