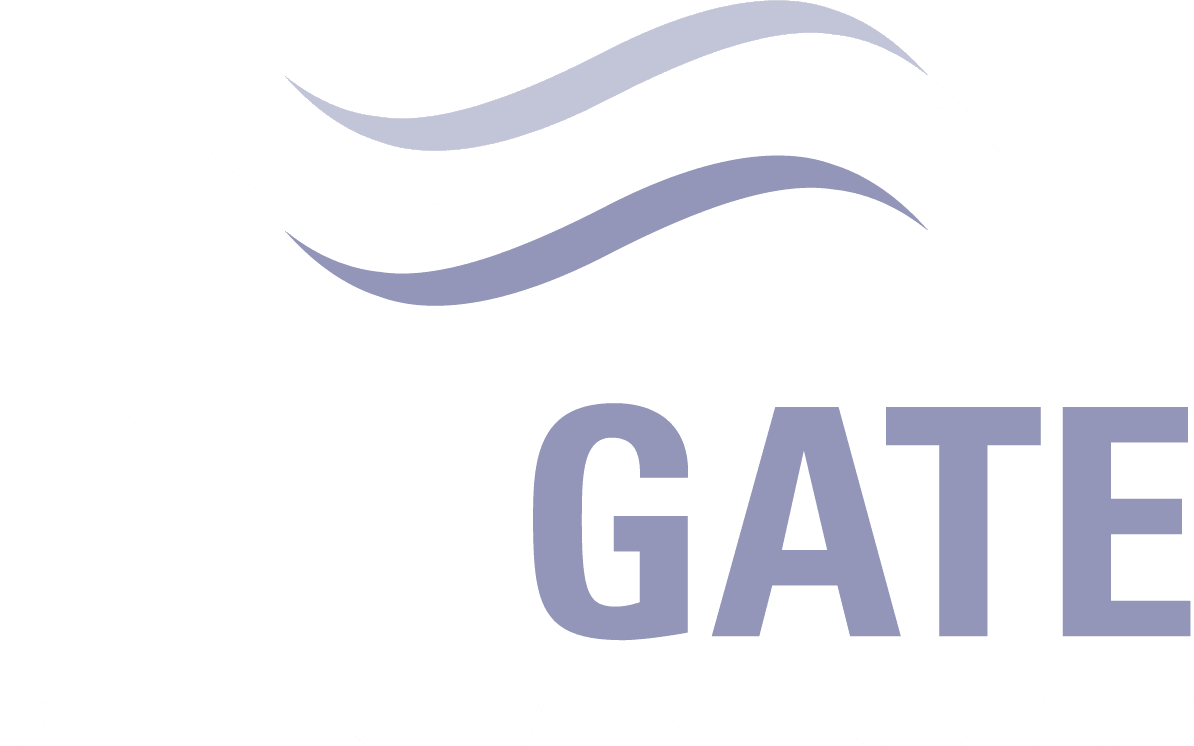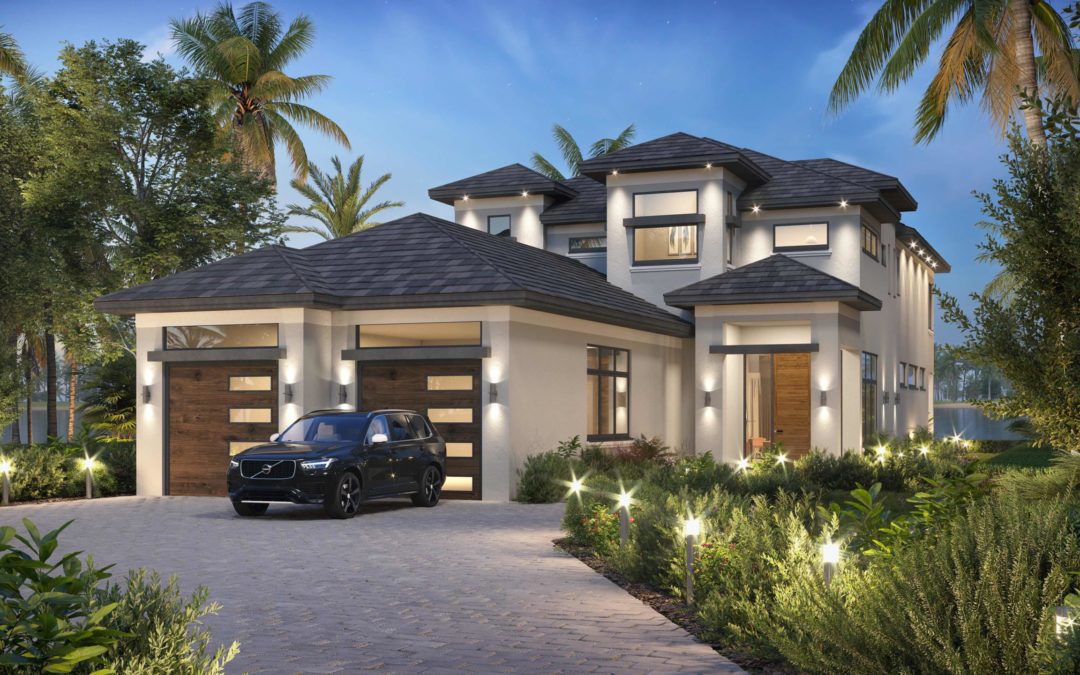Seagate Development Group is set to complete the furnished Monterey II model home in Isola Bella at Talis Park this summer. This will be the leading, full-service development company’s third completed home in the exclusive waterfront enclave. With the homeowners and luxurious golf community – creating a fairytale setting of intimacy, picturesque touches and outdoor tranquility – in mind, Seagate and its interior design firm, Theory Design, are capturing a modern home with the coastal influence of natural surroundings.
“The Monterey II will beckon everyone to the outdoor living area, while giving them the opportunity to appreciate all the intricate details that will seamlessly lead to that special space,” said James Nulf, Jr., Chief Operating Officer & Partner of Seagate Development Group.
Like Talis Park’s storybook setting, the Monterey II’s page-turning first chapter will begin with a white-and-charcoal-paver-lined gated entry courtyard that will open to a water feature cladded in charcoal tile, along with a Zen garden that will include a concrete meditation bench and stepping-stone-style walkway toward the front entry. It will be met with a charcoal-colored flat-tile roof above a black and repose gray façade, black-framed windows with white sills, black garage doors, as well as a custom-designed black iron framed glass front door that will proceed over 4,500 square feet of living space.
When in the foyer, homeowners and guests will note wide-plank white oak flooring –which will ultimately be carried into the main living spaces – to provide a warm, inviting and nature-filled sentiment. A staircase with a black iron custom railing will accompany wire-brushed white oak treads, brightly lit by foyer and stairway chandeliers plus stairway sconces. The segue into the great room will be met with a custom-designed wood trim feature wall – just ahead of cozy, comfortable and contemporary furnishings that will help capitalize on the outdoor living and lake views. One will not have to walk more than a few steps to enjoy food and beverages, thanks to a walk-in wine room, a gourmet kitchen, and a dining area with a wet bar. The kitchen will feature an expansive quartzite island with barstool seating as well as wall cabinets flanked by transom windows for natural light and a continuation of attractive outdoor views. Top-of-the-line appliances will include a double wall oven and gas range for space-saving entertainment and convenience. This will be complemented by a combination butler’s pantry/laundry room with a second refrigerator, second dishwasher and built-in microwave.
Two sets of pocketed sliding-glass doors that will line the entire back wall will unveil the multilevel outdoor living area, featuring an outdoor kitchen and dining space – below a stained tongue-in-groove ceiling – as well as a stunning light-colored porcelain-tile-cladded fireplace for ambience. A concrete firepit, custom pool with charcoal water feature tile and a raised spa will complete this space as well as make for the very best ways to acquaint oneself with the outdoors.
A VIP guest suite and bath will complete the first floor. The second living level will boast a generous master suite with a private sitting area and retreat space. Two walk-in closets will join the suite with the luxurious master bath, which will include dual vanities and a soaking tub with an elongated ledge that will stretch from behind the tub all the way to the frameless-glass-enclosed walk-in shower – balancing dramatic impact with a spa-like experience. Aside from a second laundry room and morning bar – bringing homeowners and guests to everything they will need and want – the homey loft will function as an office with a desk and storage console with décor and art collected by the owners. A flex room off the master suite will act as a living room with a sideboard, chandelier and library chairs. This space will offer direct access to a covered deck and sundeck for the highest and most luxurious views of the Monterey II’s outdoor lifestyle and Talis Park.
“This home will present the perfect blend of Talis Park style and an experience that, although, one of a kind, will resonate with everyone,” Nulf said.
In addition to the Monterey II, Seagate is building the furnished Revana, Sonoma and Olema models plus custom homes in Talis Park, model homes in Hill Tide Estates, custom homes in Esplanade Lake Club and Windward Isle, as well as estate homes in Quail West. Seagate also has active residential renovation projects in Audubon, Miromar Lakes, Mediterra, Autumn Woods, Talis Park, Brynwood, Quail West, Sanibel and Boca Grande.




