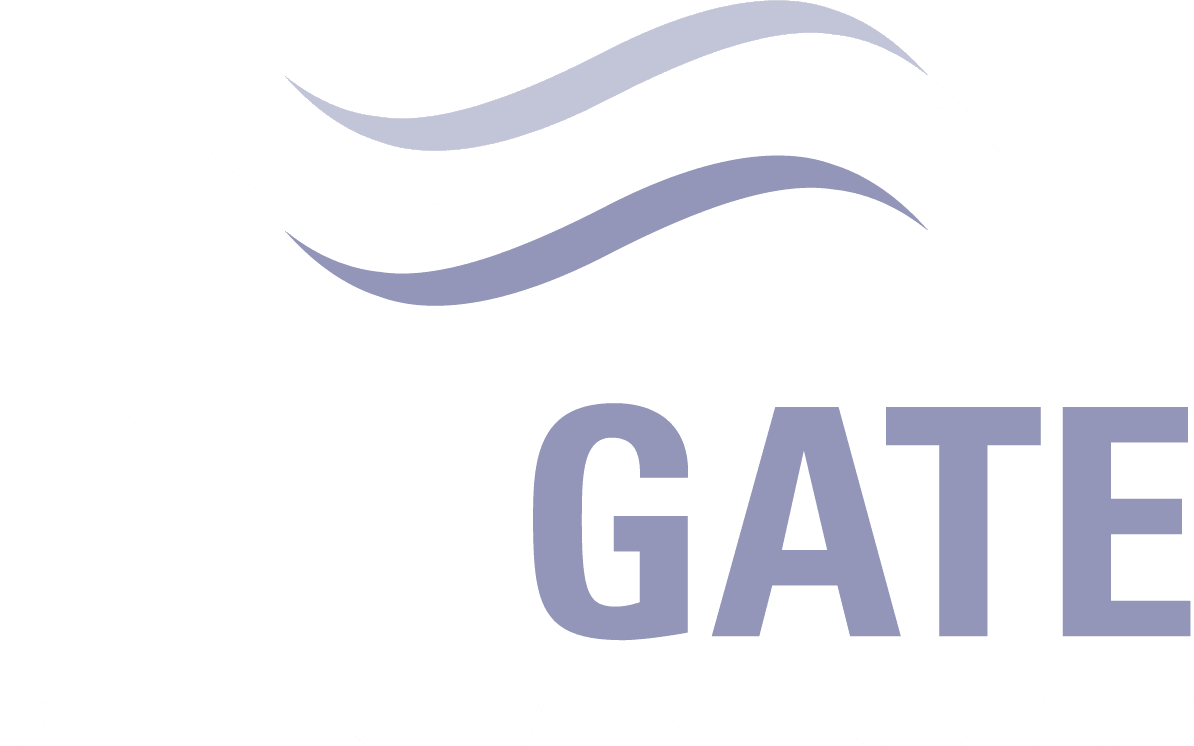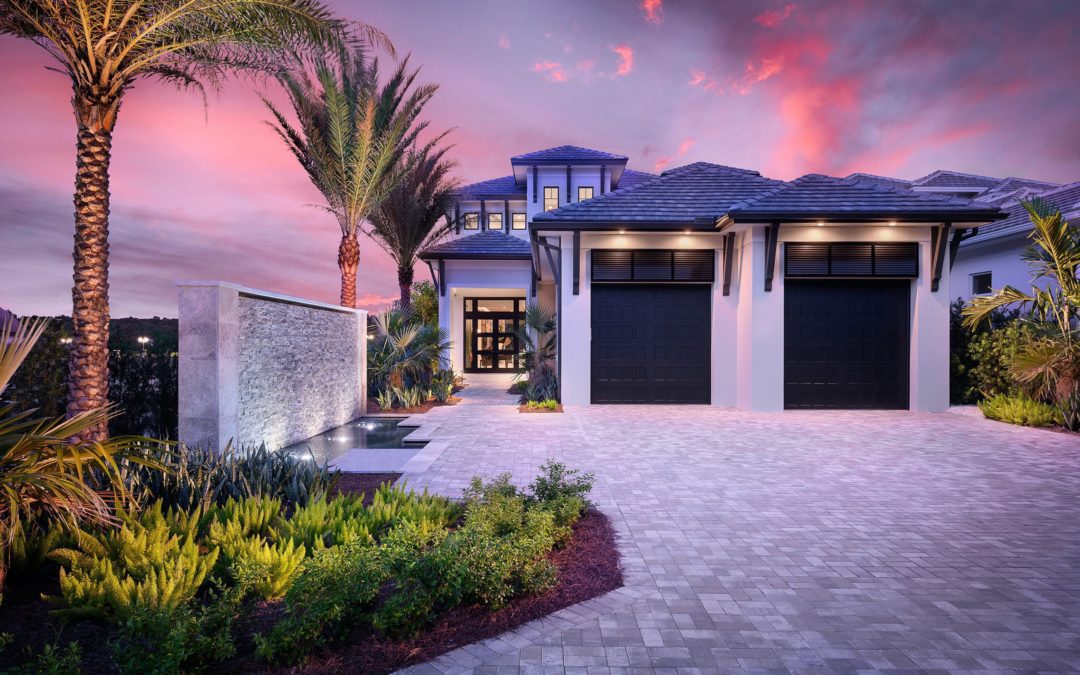Seagate Development Group announced that its furnished Monterey model in the Isola Bella neighborhood at Talis Park is now under contract. Isola Bella is an exclusive 4.5-acre enclave that features 17 luxury single-family waterfront homesites with spectacular water and golf course views. The homesites can accommodate custom estate residences from 3,500 to more than 5,000 square feet. Twelve homesites remain available. Residences at Isola Bella are priced from $2.5 to $5 million. The Monterey model features an interior created by Theory Design’s Vice President of Design Ruta Menaghlazi. Private tours of the Isola Bella neighborhood can be scheduled between 10:00 a.m. and 5:00 p.m. Monday through Saturday and between noon and 5:00 p.m. on Sundays. Contact Seagate’s Jennifer Lofstrand at 239.238.0030 or via email at JLofstrand@seagatedevelopmentgroup.com.
Before entering the Monterey model, visitors are greeted by a cascading water feature. Once inside, they are welcomed by a stunning Steinway piano. The two-story, 4,414 square feet under air model includes a foyer that leads to a sitting area, a wine room, a VIP guest suite, and an elevator. Beyond the sitting area, the plan features a great room, a dining area with a wet bar and built-in cabinetry, and an island kitchen with a walk-in pantry and laundry area. The living area opens to an outdoor living space with a view of a lake, oak trees, and a dramatic bridge. The outdoor space features a stone fireplace, an outdoor kitchen, covered conversation and dining areas, a pool bath, and a multi-level deck with a spill-over pool and spa. Upstairs, the master suite and a loft open to a sundeck showcasing a scenic view. The master suite features walk-in closets and a bath with separate water closets, separate vanities, a free-standing tub, and a walk-in shower. Two guest suites with private baths and a second laundry room are included upstairs.
The Monterey presents a modern coastal feeling with neutral grey and white backgrounds, dark walnut, natural oak and ebony accents, and wire-brushed oak flooring. The clean-lined interior features reversed-soffit ceiling details with cove lighting in the living areas. The staircase includes cable and iron railings. The home’s landscaped entry sequence offers a soothing water feature. Double doors open to a foyer with a two-story ceiling, an open staircase leading to an open loft, and an elevator. The foyer also provides points of entry to a VIP guest suite, a walk-in pantry and laundry room with built-in cabinetry and a refrigerator, and the three-car garage. A sitting room situated between the foyer and the great room features a reverse soffit ceiling and a view of a glass encased walk-in wine room.
The Monterey’s first floor living area includes a reverse soffit ceiling with cove lighting, an over-sized island featuring counter-height barstool seating in the kitchen, and a dining area that accommodates seating for ten. The kitchen features clean-lined cabinetry with soffits that convey a built-in look, quartzite countertops, a cook-top with an architectural hood, and a built-in wall oven. A wet bar is included in the dining area.
The great room and dining area open to the two-level outdoor living area with an infinity edge pool and a spill-over that provides a soothing water wall for those sitting by the firepit on the lower level. The pool includes a side wall with waterspouts. A custom spa features a sun shelf and LED illuminated bubblers. The lanai’s fireplace, outdoor kitchen, conversation and dining areas, and pool bath enhance the outdoor experience.
The Monterey’s upstairs features reverse soffit ceiling details, a morning bar with an undercounter refrigerator, and a loft that opens to a covered deck and an uncovered sundeck overlooking a water view. French doors in the master bedroom also open to the covered deck. The master bath features walk-in closets, separate water closets, a free-standing tub, and a walk-in shower. Two upstairs guest suites feature private baths and walk-in closets.
Seagate’s previously sold Sonoma model in Isola Bella was named recipient of CBIA’s 2020 Sand Dollar Awards in the Product Design of the Year – Single Family Homes $3,000,001 – $4,000,000 and Best Outdoor Living Area $3,000,001 – $4,000,000 categories.
Talis Park is located on Livingston Road just north of Immokalee Road in North Naples. Isola Bella is one of Talis Park’s most exclusive neighborhoods. The name Isola Bella, Italian for Beautiful Island, pays tribute to the sheer beauty of the setting. Just a short distance from their doorsteps, the community’s Vyne House clubhouse is the focal point of life at Talis Park. Its centerpiece, Vyne Court, serves as a point of entry and social space. The clubhouse features formal and casual indoor dining and al fresco dining, a market café, covered terraces, a multi-purpose room, fitness studios, a wine room, board room and a spa. A resort-style pool with a spacious deck and poolside cabanas invites residents to enjoy the sunshine.
In addition to developing Isola Bella, Seagate is Preferred Builder at Quail West and has completed its new Oak Hill furnished grand estate model. Now open for viewing and purchase and priced at $4,895,000 furnished, the Oak Hill showcases an interior created by Theory Design’s Ruta Menaghlazi. The furnished model includes 5,760 square feet under air plus an outdoor living area featuring an outdoor kitchen with an island bar and dining area, a conversation area with a fireplace, a pool with sun shelves, bubblers, and a raised spa, and a trellised area with a fire pit.
Seagate’s award-winning furnished Captiva model is open for viewing and purchase at Hill Tide Estates, a 9.98-acre gated enclave on the southern tip of Boca Grande being developed by Seagate. Priced at $5,995,000 with furnishings, the Captiva model showcases an interior by Ruta Menaghlazi. Theory Design was named recipient of a 2019 Aurora Award for the Captiva’s interior in the Best Interior Design of a Home Priced over $2 million category. Seagate was presented an Aurora Award for the Captiva in the Best Single-Family Detached Home Over 4,000 Square Feet category. In addition to the Captiva, Seagate’s furnished Bal Harbour model is under construction and scheduled for completion in October 2021. Priced at $6,900,000 furnished, the three-level Bal Harbour model will include 5,198 square feet under air on the two living levels and will feature an interior created by Theory Design’s Senior Interior Designer Paula Myette.
Ruta, Lead Designer Adriene Ged, and interior designer Cynde Thompson are creating the interiors for Seagate’s furnished Genova and Santorini models under construction at Esplanade Lake Club, a 778-acre resort lifestyle community being developed by Taylor Morrison. The gated community is positioned on a 352-acre lake. Taylor Morrison selected Seagate as the exclusive custom homebuilder at Esplanade Lake Club. Custom homes by Seagate will be built on 11 of the community’s most spectacular lakefront home sites. Priced at $2,999,000 furnished and scheduled for completion in January 2021, the Genova model includes 3,892 square feet under air and an outdoor living area measuring 1,058 square feet. Priced at $2,899,000 with furnishings, the 3,794 square feet under air Santorini model is scheduled for completion in February 2021. Priced at $2,350,000 furnished, the completed 3,299 square feet under air Monaco model is open for viewing and purchase.
Seagate’s 13,000 square-foot office building at 9921 Interstate Commerce Drive in Fort Myers serves as the corporate headquarters for Seagate Development Group and Theory Design. For additional information, visit seagatedevelopmentgroup.com.




