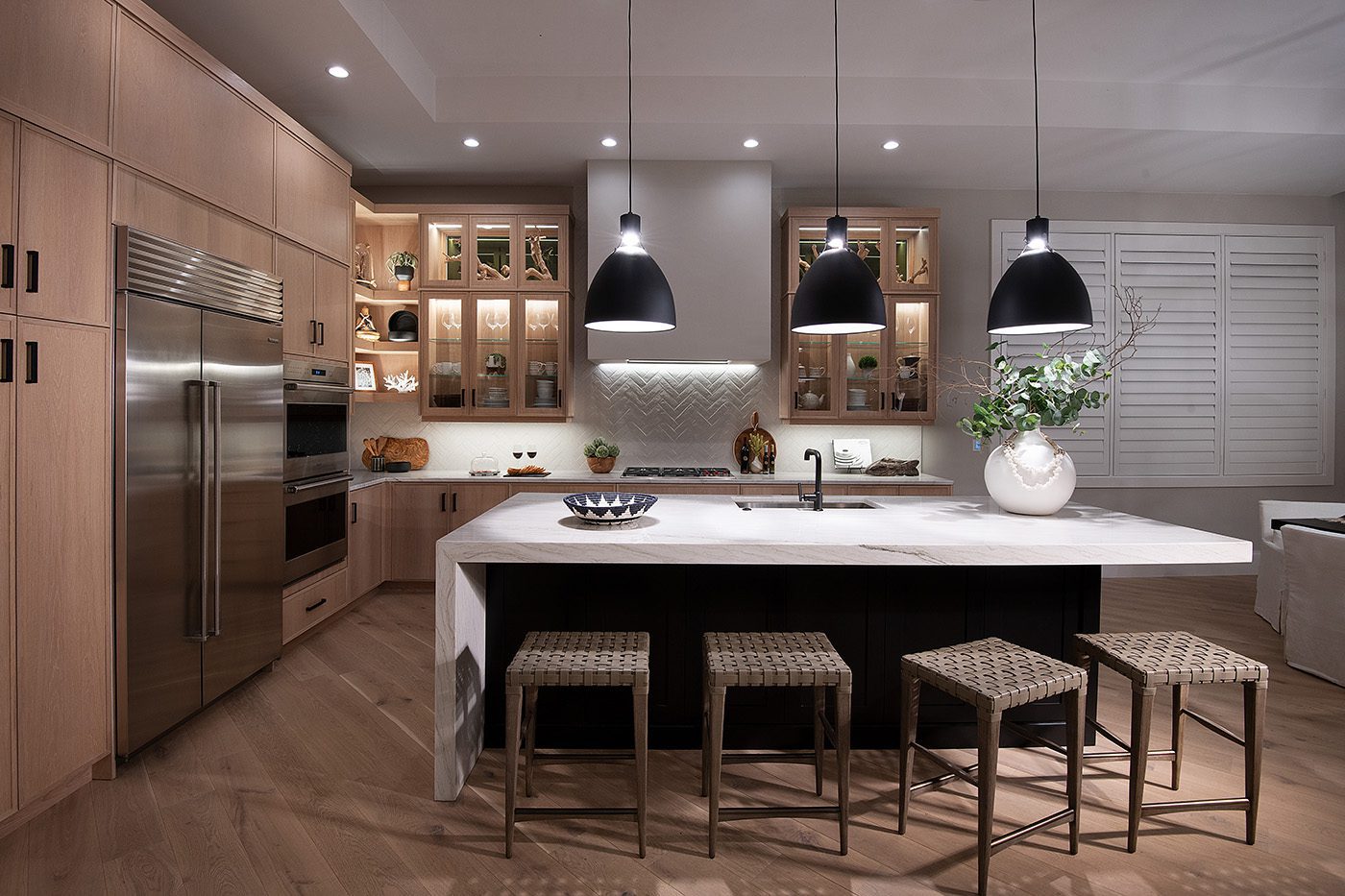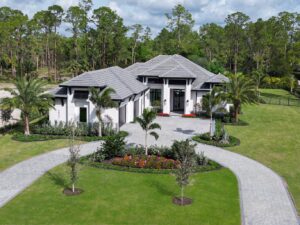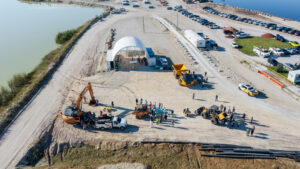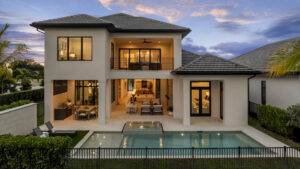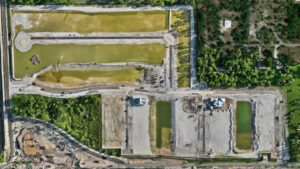When Seagate Development Group created the new Sonoma model in Talis Park, they didn’t want to create something that is trendy now. They wanted something that would be popular in the future.
“We are forward thinking,” said Brett Backus, vice president of sales and marketing. “We like to think we are ahead of the trends.”
It’s the details, colors and design that make this house something trendy for the future, says Tyler Kitson, president of Kitson & Partners, developers of Talis Park.
“This model shows the quality of build and the attention to detail,” Kitson said.
That begins even before entering through the front doors. The walkway leading up to the house has little ponds and water elements on both sides of the path.
“You can put koi fish in here,” Kitson joked.
Once inside the water view changes from the little water features to a view of the lake and stone European bridge that can be seen from everywhere in the great room.
“When people come in they get a truly shocking ‘wow there is a lot of room in here,” Kitson said.
Legno Bastone light wood flooring matches the light wood beams in the ceiling and the light wood kitchen cabinets. The living room is spacious enough for two couches and two chairs. A darker brown grass type wallpaper inset into the wall behind the television gives the room additional detail. The dining room has the unusual look of having comfy living room type chairs around the table. Backus said that with the living room and dining room being in one great space it makes the transition seamless. It also allows people to pull a dining room chair into the living room for more seating without it looking out of place.
“It is all about movable pieces that work within the room,” said Maija Hillebrands, interior designer at Theory Design, a Seagate Development Group Company.
Behind the main kitchen is a butler’s kitchen with another full refrigerator, a microwave and more counters and cabinets. There is also a glass walled wine room.
“You don’t see a lot of white and gray, because that is what is trendy now and we are looking at what will be trendy in the future,” Backus explained. “Here you see a lot of wood. At night this is amazing all lit up.”
An entire wall of sliding glass doors, that pocket into the walls, lead to a lanai. Under roof there is a big sitting area by a linear fireplace and a table for six. In the sunshine is a pool that looks like it is flowing into the lake.
“These are the best most peaceful views in Talis Park,” Kitson said.
“You have this amazing outdoor living area,” Hillebrands said. “I love that floor plan. I used to visualize myself living there. I could really live there.”
The Sonoma model has four bedrooms and four full and two half bathrooms. All the bedrooms have bathrooms and walk in closets. One of the guest rooms is on the main level. It has a king size bed with a woven grass style headboard and footboard. Layered paper is used to create two large pictures that hang in frames on the wall and adhere to the natural style in this room and throughout the home.
“Because the whole house concept is a California style, it is laid back with natural fibers, earthy elements,” Hillebrands explained. “The whole house is built on texture.
It was about the different textures.”
Stairs lead to a loft with a large plush white chair, a desk and chair and a dresser under a large painting. Lots of long windows let in a plethora of light.
More Legno Bastone, European white oak seven inch planks cover the floor.
Hillebrands loved designing the loft.
“That is one of my favorite places,” she said. “When I stand in the hallway and look at the loft, I find it very comfortable.”
Hillebrands created a unique look with a console framed in black with natural wood on the front. This sits under a large piece of art. Behind the art is wiring that can be used if someone wants to add a television there.
One of the upstairs guest rooms has a king size bed with tweed pillows and a rope blanket on a white bedspread. Swirls of paper form a design in a frame above black wood grain dresser. The next guest room has a king size bed decorated in dark gray and white. Sliding glass doors lead to a terrace.
The master suite has a wall of windows overlooking the lake and bridge.
“I love the view upstairs in the master,” Hillebrands described. “When you look out the window in the master and you look out over that bridge and especially in the evening, it is so pretty.”
There is also a glass door leading to the outdoor terrace. Two plush white chairs facing a wicker table form a sitting area by the windows. The king size bed is decorated all in white with gray accents. Just like in the great room , there are wood beams in the ceiling that match the flooring.
“A master bedroom doesn’t always have to be formal,” Hillebrands said. “It has to be comfortable. I think we achieved a lot of that in this house. I kind of vicariously live in the house while I am doing it.”
Backus said there are a lot of wow’s about the Sonoma.
“When you walk up to the front door that is your first wow. Then you walk in here and there is your second wow and then you look outside and that is your third wow,” he explained.
The four bedroom, four full and two half bathroom spans 4,012 square feet under air and 5,904 total square feet. The furnished model is listed for $3.795 million.
