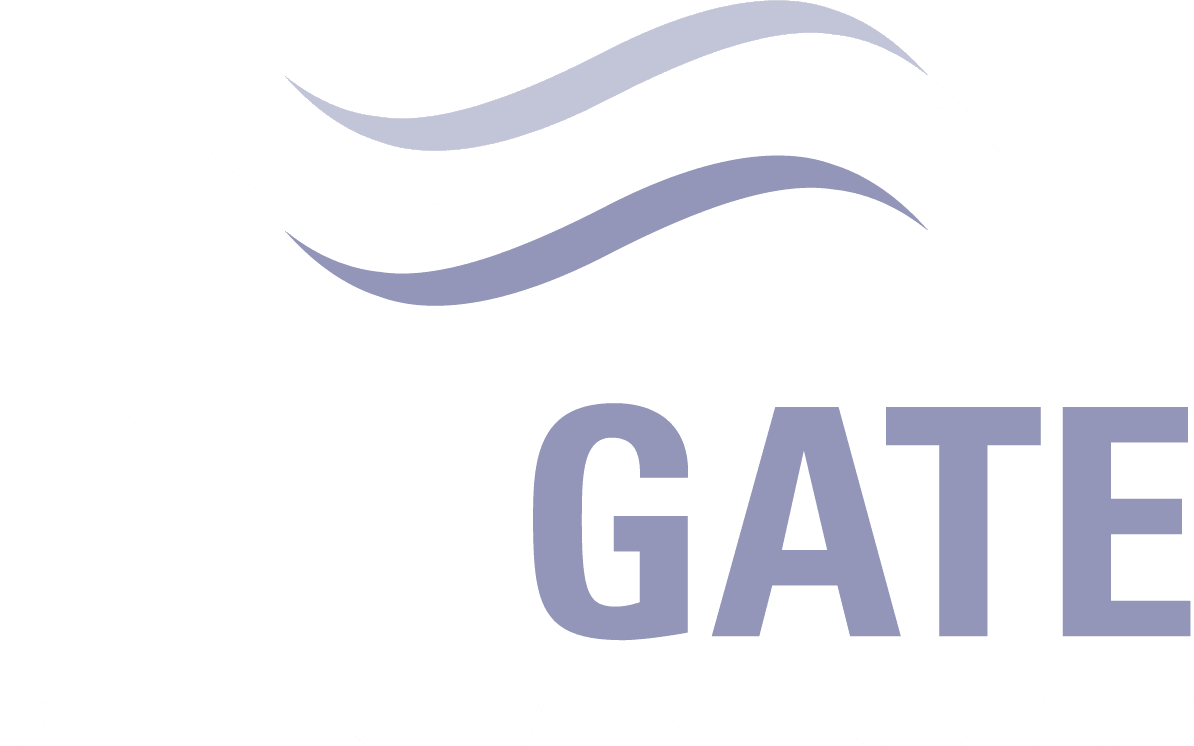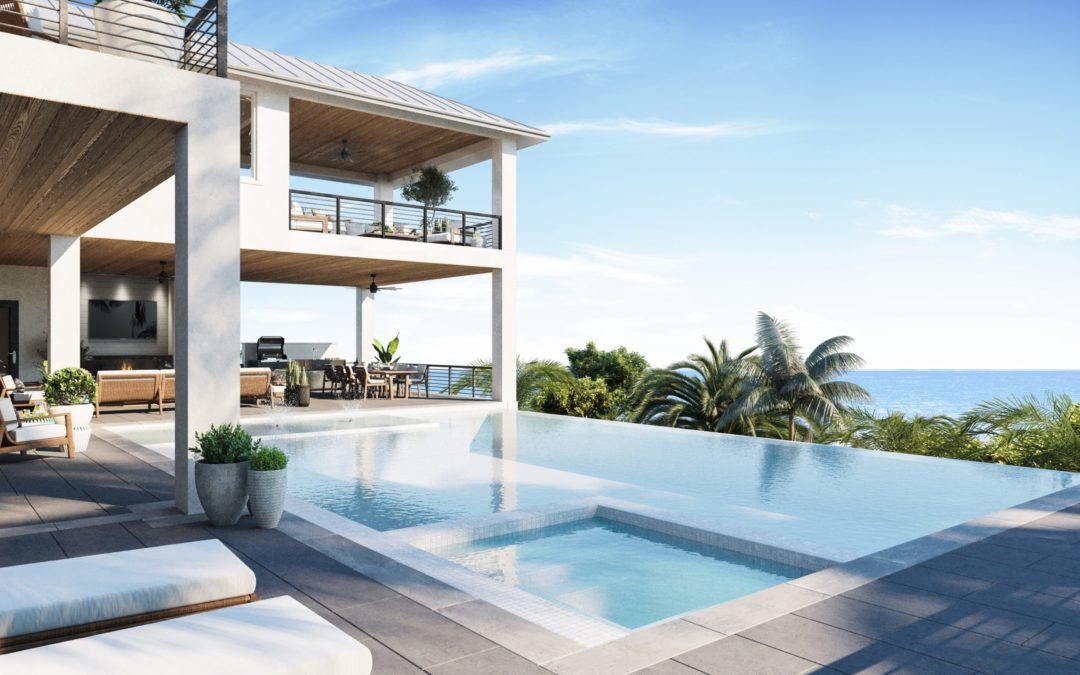Seagate Development Group announced that construction on the Bal Harbour model at Hill Tide Estates is progressing as planned. Crews are finishing the drywall now, starting the interior and exterior finishes in a few weeks, and completing the furnished model in autumn. Hill Tide Estates is a 19-homesite community on Boca Grande with panoramic views of Boca Grande Pass, Charlotte Harbor and the Gulf of Mexico as well as a rich history of Gasparilla Island. There, Seagate’s furnished Beacon model is under construction, and its furnished Cape Romano model is projected to break ground next month. Theory Design is creating the interiors and R.G. Designs is featuring an architectural design in all three model homes. Two homesites remain at Hill Tide Estates.
The three-story Bal Harbour model is priced at $7,550,000 furnished. With 5,198 square feet under air, it includes four bedrooms plus a study, four-and-two-half baths, and a three-car garage complemented by a ground-level entry porch that leads to an elevator- and a staircase-equipped foyer. The second floor will begin a coastal, modern concept that is apparent throughout the great room, an island kitchen with artisan tiles and quartzite countertops, a dining area, a study and a second master suite with a slipper tub and a Hansgrohe shower head. Each space grants access to a pool and a spa deck as well as an outdoor living area with a kitchen, a pool bath, and space for lounging and dining.
Interiors will include a linen, white, gray, navy blue and pear green color scheme as well as wire-brushed white oak flooring and relaxed, weathered finishes. Polished chrome plumbing fixtures are throughout the Bal Harbour model.
The third floor encompasses a bonus room with a wet bar, a master suite, an under-mount sink and a morning bar as well as two VIP guest suites with gray tones. One of the two VIP guest suites, along with the bonus room and master suite, opens to a deck with views of the Gulf of Mexico.
The Bal Harbour model will be open for viewing and purchase upon completion. Meanwhile, contact Heath Seckel for more information about model homes and available homesites at Hill Tide Estates – 863.207.2586 or hseckelrealestate@earthlink.net.
The three-story Beacon model is priced at $6.5 million furnished. With 4,792 square feet of living space, it will accommodate four bedrooms, four-and-two-half baths, and a two-car garage plus ground-level storage areas. One side of the garage space provides direct access to a staircase, a front porch and double doors that lead to a foyer. Beyond the foyer, an open-concept great room debuts a wine bar – equipped with a full-size Thermador wine cooler and ice maker – and flows into a dining area, an island kitchen and a powder bath. An island kitchen presents Thermador appliances, a 48-inch gas-range stove, an oversized upright refrigerator, barstool seating, two dishwashers and lofty cabinets as well as segues into a pantry/laundry room with a 36-inch refrigerator.
The outdoor living area includes an outdoor kitchen with a gas grill and an under-counter refrigerator as well as a gas fireplace, a deck with a beach-patio-leading staircase, space for lounging and dining, and a pool, a spa and a pool bath. The master suite – with a patio-accessible sitting area as well as a master bath with walk-in closets, a morning bar, double and makeup vanities, a soaking tub and a walk-in shower – will complete the second floor.
The third floor features an open-concept flex room, three VIP guest suites that lead to the second-level outdoor living area, a second laundry room and closet space.
The Beacon model will be open for viewing and purchase in 2022.
Priced at $7.4 million furnished, the three-story Cape Romano will be 5,012 square feet under air and accommodate four bedrooms plus a study, five-and-one-half baths, and a two-car garage. That is all in addition to a golf cart garage, a storage area and access to two beach patios from the ground level. A fresh and airy California coastal concept is evident in clean, modern lines infused with classic details; relaxed, casual furnishings in white, linen, soft blues and grays; cabinetry in a mix of light oak, white and soft-painted finishes; and ceiling designs that will include light oak beams, nickel gap and painted nickel gap.
With European oak flooring throughout the model home, an open-concept floor plan will connect the great room, the dining area and the island kitchen to the outdoor living area. That is expected to include conversation and dining areas, a kitchen with a stainless-steel under-mount bar sink, a custom pool and spa, a pool bath and a firepit. The island kitchen is equipped with Thermador appliances, a 48-inch gas-range stove, a white porcelain farmhouse sink, a pantry/laundry room with white cabinetry, a second dishwasher, a 36-inch refrigerator and polished chrome two-handle faucets. Two VIP guest suites – complemented by two-handle faucets and under-mount bathroom sinks – will also be on the second floor of the Cape Romano and lead to the outdoor living area. A third guest bedroom will have a view of the front of the home and complete the second floor. The third level debuts a master suite. It features a bedroom that leads to one of two covered decks, a second laundry room, a walk-in closet and a master bath with two water closets and vanities – including vessel sinks and under-mount basins – as well as a soaking tub and a walk-in shower. The master bath – along with a study that displays its own half-bath – opens to a second covered deck.
The Cape Romano model will be open for viewing and purchase in 2022.
Seagate is also building custom, end-user residences at Quail West, Talis Park and Esplanade Lake Club. At Talis Park, the team has developed the last neighborhood of new single-family homes, with three model homes under construction and under contract. At Esplanade Lake Club, they have completed three model homes – each on one mile of recreational Lake Como – with one homesite remaining, one model home sold and two model homes under contract. The team has also developed and completed 28 residences in Windward Isle.
Seagate is also the preferred builder in Quail West and recently completed its $5-million-plus grand estate model. The company’s award-winning homes include the Captiva model at Hill Tide Estates, Sonoma model in Talis Park’s Isola Bella community and Streamsong model at Quail West. Seagate has also taken on remodeling projects in Mediterra, Remington at Bay Colony, Collier’s Reserve, Wyndemere, Connors, Audobon and on Sanibel Island, among many other communities throughout Southwest Florida.
Additionally, Seagate has partnered with Barron Collier Companies on one of the largest pieces of undeveloped land in Bonita Springs. There, it will develop a residential community of lake- and preserve-view homes on a 175-acre property.
Seagate’s new corporate headquarters – shared with Theory Design – is 13,000 square feet over a hotel-like reception area, collaborative space, private offices, kitchens, conference and training rooms, an all-encompassing boardroom and a full-service design studio. It is located at 9921 Interstate Commerce Drive in Fort Myers. Seagate has a showroom-style office at 411 Park Ave. on Boca Grande – just minutes from Hill Tide Estates. For more information, visit SeagateDevelopmentGroup.com.




