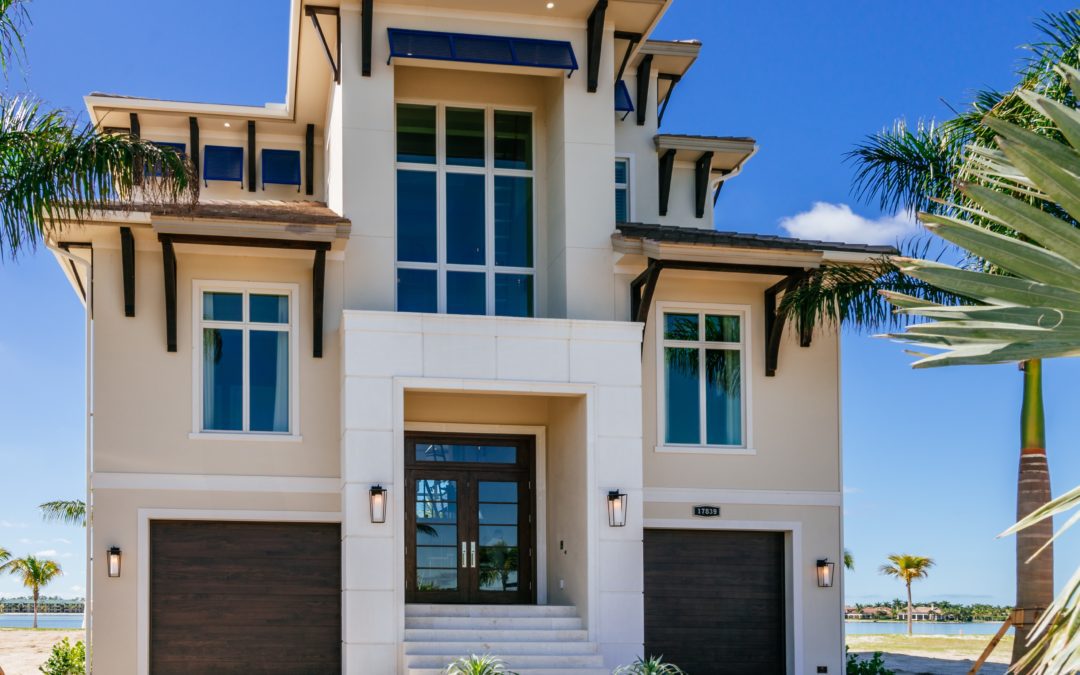Seagate Development Group is on track to complete a nearly 11,000-square-foot (over 4,900 square feet of living space) beachside custom home in highly attractive Miromar Lakes, Florida this November. It will contain three bedrooms plus a study, five full and two half baths, and an oversized two-car garage, as well as a California coastal concept with modern and natural finishes. This spectacular three-story residence will be a result of Seagate; its interior design firm, Theory Design; R.G. Designs; Outside Productions; and other talented partners.
“This is as luxurious and completely customized as a lifestyle-centered home in a resort community gets,” said James Nulf, Jr., Chief Operating Officer & Partner of Seagate Development Group. “We couldn’t be more excited to debut it for our distinguished clients.”
Sugar-white sand, swaying palm trees and crystal-clear Lake Como will be visible from the paver drive and stepping stones that lead to a most modern exterior – a gray flat-tile roof, black railing and Bahama shutters, white façade and trim, black-framed windows and black double entry doors with clear glass cutouts. This will be proceeded by an expansive ground floor with a lower foyer to an owner’s workout studio, private bath suite, beach patio, as well as spiral staircase and an elevator to the main level.
A vaulted exterior entry will lead to an upper foyer – lined with hardwood flooring and boasting a grand staircase and contemporary chandelier. The subsequent great room will display a wet bar with a full-height backsplash and black and earth-toned furniture. The adjacent gourmet kitchen will offer a stone-covered island with a waterfall edge, along with a freestanding gas range, column refrigerator and upright freezer, as well as two dishwashers. A generously sized, adjoining dining space will accommodate low-back furniture to help homeowners and guests appreciate a second-to-none outdoor living area and endless water views. One of two master suites and a VIP suite will include contrasting neutral and dramatic colors, along with expansive walk-in closets and quartz vanities.
The first living level will conclude with 10-foot pocket sliding-glass doors to an exquisitely amenitized outdoor living area with an outdoor kitchen and a built-in grill and hood, high-top bar, countertop pizza oven as well as comfortable dining area. These features will be followed by a cozy firepit, an infinity-edge swimming pool and proximate spa with a fire bowl, along with a sun shelf and picturesque planters.
The third floor will present the main master suite with a sitting area, wall of windows to breathtaking lake views, three-dimensional art and morning bar with a third dishwasher. Her bath will feature a deep soaking tub and Rain showerhead, while his bath will offer a walk-in shower. Both, however, will grant access to privacy decks. In addition to a second laundry room, the home will be topped off with a piano room and study with a large console.
“Walking through this home will be like telling a story of who the homeowners are and how they came to live here. Seagate is proud to be at the helm of that journey,” Nulf said.
In addition to this custom home in Miromar Lakes, Florida, Seagate is building custom homes on private homesites in Bonita Springs and Fort Myers, along with many other high-end projects. Seagate also has active residential renovation projects in Audubon, Miromar Lakes, Mediterra, Autumn Woods, Talis Park, Brynwood, Quail West, Pelican Marsh, Bay Colony, and on Sanibel and Boca Grande.




