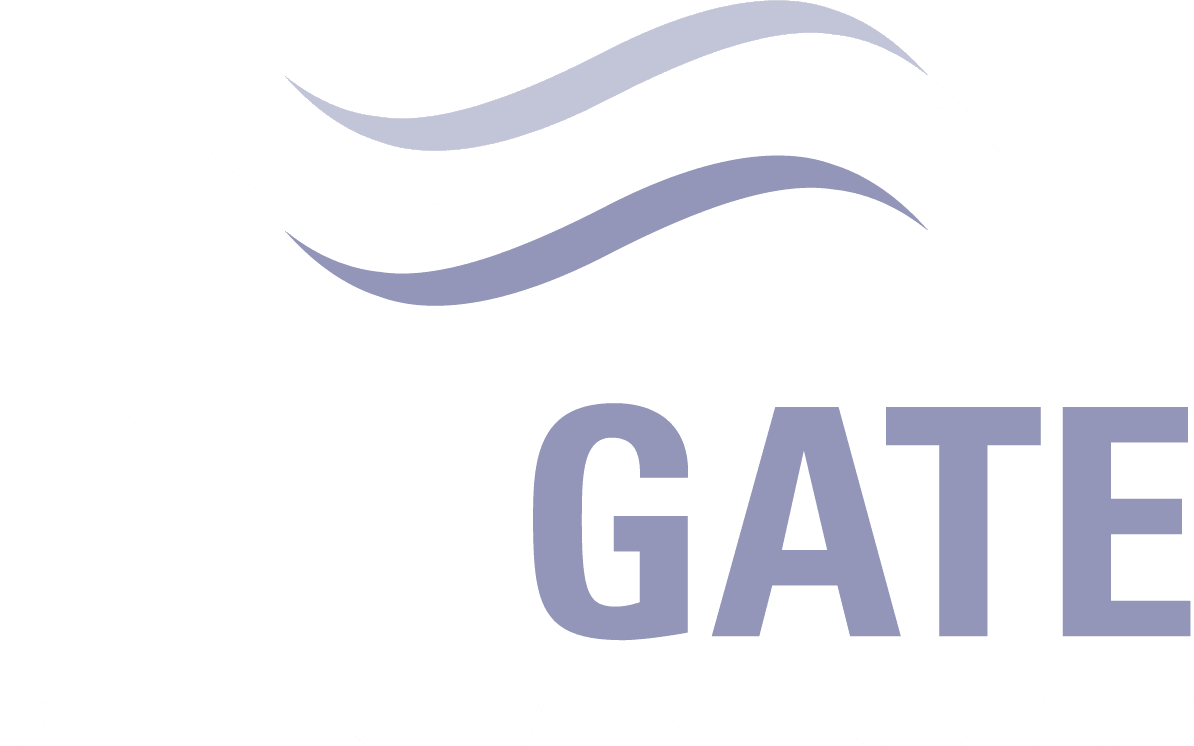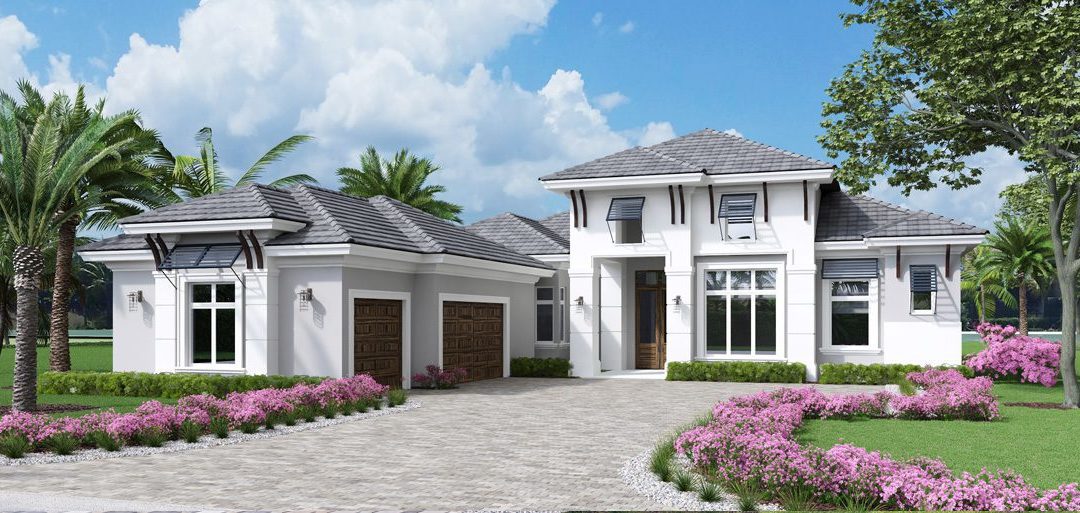Seagate Development Group will break ground on the last of its 11 custom homes in Esplanade Lake Club this month. With the owners and Seagate’s interior design firm – Theory Design – the leading, full-service development company will join a tropical, lush setting with coastal modernity to capitalize on the outdoor lifestyle that Lake Como brings, along with a layout fit for an active family of four.
“The homeowners are defining coastal living, according to their lifestyle and the floor plan they want to share with others. A mindset like that will make this residence extraordinary,” said James Nulf, Jr., Chief Operating Officer & Partner of Seagate Development Group.
At the exterior, a colorful landscape will surround a white façade with grey tile cladding, black-framed windows, three black garage doors, and matte black double iron entry doors under a charcoal tiled roof. This, coupled with white and charcoal pavers, will lead to a highly customized home based on the Seagate Calabria floor plan – over 4,000 square feet of living space, including four bedrooms plus a bonus room and study, as well as five full and one half baths. The grand foyer – outlined by hardwood flooring that will make its way into the main living spaces – will be flanked by a powder bath and VIP guest suites on one side and a laundry room with a 24-inch refrigerator, followed by an alcove and mud room with a drop station for storage and charging stations, on the other.
The foyer will flow into the great room with ceiling beams for detail, an elegant media wall with custom built-in shelving, as well as a sectional and other comfortable seating, which will be but pocket sliding-glass doors away. The adjacent gourmet kitchen with a maple slab-style island and a walnut, coastal gray perimeter will be tailormade for the homeowners to cook together and host family and friends. Equipped with two dishwashers, a cooktop, a wall oven and a microwave drawer, accompanied by a refrigerator, freezer and wine cooler, the kitchen will meet the dining area with modern pendant lighting and a refrigerated, glass-enclosed wine display that will become the home’s staple for entertainment.
The fitness room with black-framed glass doors – to emphasize the open concept and bring in natural light – will be just off the garage and mud room. The same style doors will grant access to a study off the entry and powder bath. This multipurpose space will be complete with a sleeper sofa, desk, media wall and flushmount bookcase door – ideal for homeowners and guests alike. The bonus room will serve as an extension of one of the VIP guest suites and encompass a sleeper sofa, game table and media wall for overnighters and old fashioned family fun. This, along with the master suite, will lead to the outdoor living area. The latter will debut two walk-in closets and an intricate ceiling design as a focal point and complement to the outdoor views. The adjoining master bath will present dual vanities with maple slab cabinetry and sophisticated marble countertops. The enclosed soaking tub and shower with ample accommodations for seating and storage, as well as windows to the front exterior will create a luxury oasis, vacation-style experience.
The pinnacle of the custom home will be the outdoor living area – starting with a stone-cladded media wall above a two-sided fireplace, surrounded by patio seating. This will transition into an outdoor kitchen and dining area. This space will conclude with a custom pool and raised spa that will serve as a preview to the watersports that homeowners and guests can take part in on Lake Como. A pool bath with a shower will also be available for their convenience before they retreat to the indoors after a day of their favorite hobbies.
“We appreciate the homeowners’ fresh definition of luxury lakeside living and are passionate about the process of building a home on that very foundation,” Nulf said.
In addition to custom homes in Esplanade Lake Club, Seagate is building custom and model homes in Talis Park; model homes in Hill Tide Estates; estate homes in Quail West; custom homes in Windward Isle; as well as on private homesites in Bonita Springs, Fort Myers and Miromar Lakes, Florida. Seagate also has active residential renovation projects in Audubon, Miromar Lakes, Mediterra, Autumn Woods, Talis Park, Brynwood, Quail West, Sanibel and Boca Grande.




